1675 Parkside Avenue, San Jose, CA 95125
Local realty services provided by:Better Homes and Gardens Real Estate Reliance Partners
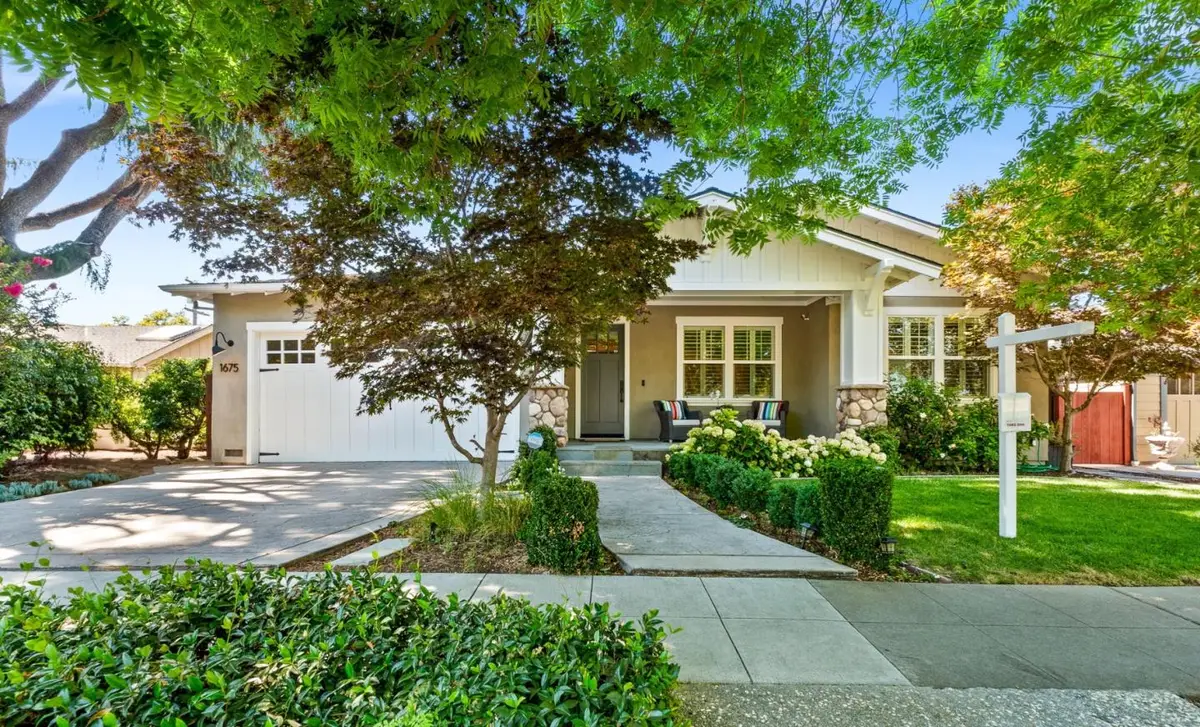
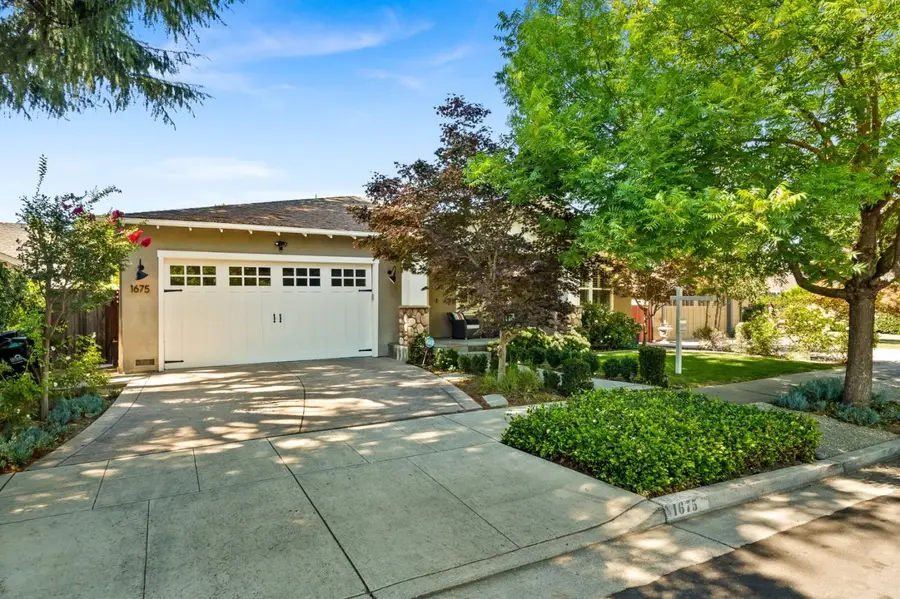
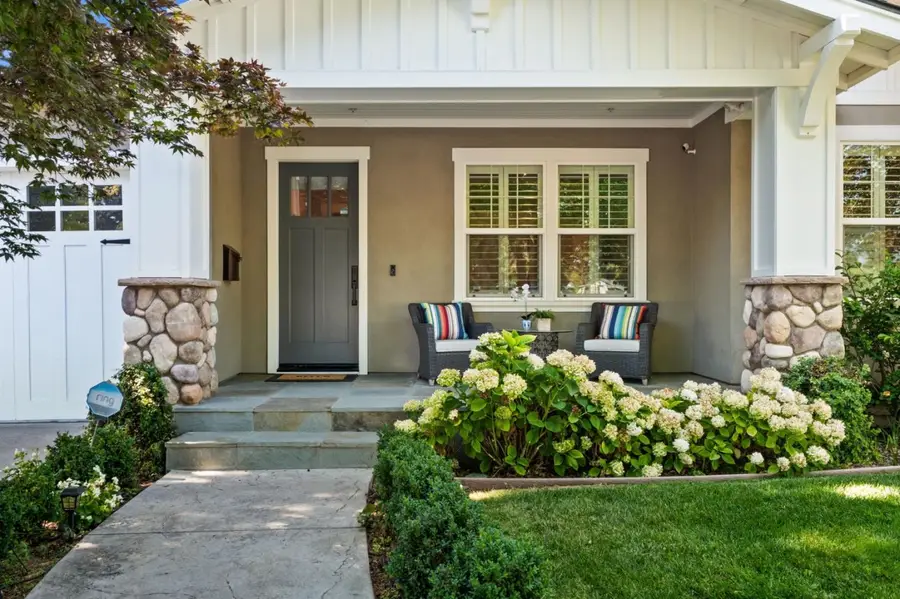
Listed by:yanjie dong
Office:s v r e realty
MLS#:ML82015997
Source:CAMAXMLS
Price summary
- Price:$2,780,000
- Price per sq. ft.:$1,061.47
About this home
Welcome to 1675 Parkside Avenue, a custom craftsman style home built in 2012. This home is nestled in charming Willow Glen. Separated primary suite layout for your comfort and privacy. Central heating and AC, gas fireplace in living room, Quartz countertop in kitchen, mud room with wine fridge and panty. Leased solar system, TESLA / EV charger in garage and 2 Energy Storage Batteries on west wall of the house. The backyard is professionally designed, it contains a built in BBQ, drink refrigerator, fire pit, and bar. The cocktail pool can be a jacuzzi or pool at the touch of a button. The home has every modern convenience you could wish for - Ring doorbells and security cameras, Nest thermostat, Lutron lighting, Haiku Big Fan (wifi enabled), Rachio irrigation system, reverse osmosis, water softener, and tankless water heater. The floorpan is ideal for indoor to outdoor entertaining, hosting holidays, and BBQing in the backyard. Walk to Downtown Willow Glen, River Glen Park, and more.
Contact an agent
Home facts
- Year built:2012
- Listing Id #:ML82015997
- Added:16 day(s) ago
- Updated:August 18, 2025 at 12:13 PM
Rooms and interior
- Bedrooms:4
- Total bathrooms:3
- Full bathrooms:3
- Living area:2,619 sq. ft.
Heating and cooling
- Cooling:Central Air
- Heating:Forced Air
Structure and exterior
- Roof:Composition Shingles
- Year built:2012
- Building area:2,619 sq. ft.
- Lot area:0.15 Acres
Utilities
- Water:Public
Finances and disclosures
- Price:$2,780,000
- Price per sq. ft.:$1,061.47
New listings near 1675 Parkside Avenue
- New
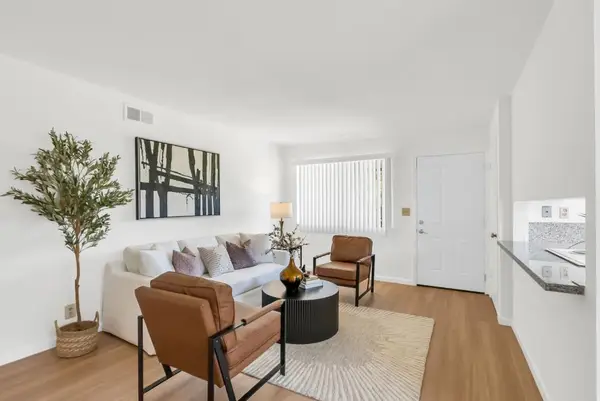 $468,888Active2 beds 1 baths798 sq. ft.
$468,888Active2 beds 1 baths798 sq. ft.5660 Calmor Avenue #4, San Jose, CA 95123
MLS# 225099217Listed by: VISTA SOTHEBY'S INTERNATIONAL REALTY - New
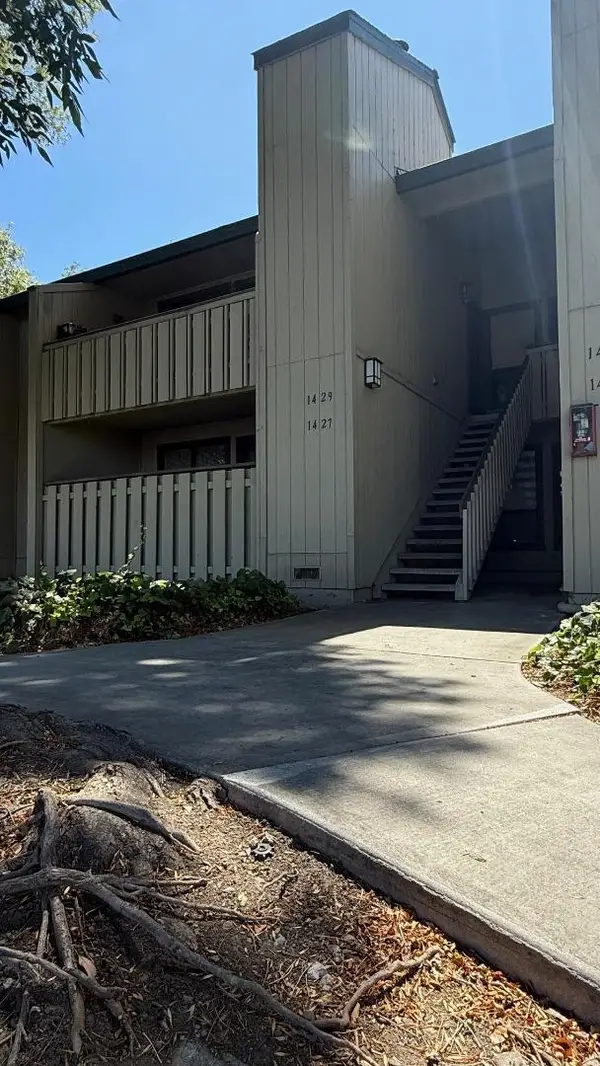 $658,888Active2 beds 2 baths1,054 sq. ft.
$658,888Active2 beds 2 baths1,054 sq. ft.1427 Alma Loop, SAN JOSE, CA 95125
MLS# 82018375Listed by: ALLIANCE BAY REALTY - New
 $658,888Active2 beds 2 baths1,054 sq. ft.
$658,888Active2 beds 2 baths1,054 sq. ft.1427 Alma Loop, San Jose, CA 95125
MLS# ML82018375Listed by: ALLIANCE BAY REALTY - New
 $2,200,000Active3 beds 2 baths1,200 sq. ft.
$2,200,000Active3 beds 2 baths1,200 sq. ft.5159 Elester Drive, SAN JOSE, CA 95124
MLS# 82018374Listed by: COLDWELL BANKER REALTY - New
 $12,000,000Active13 Acres
$12,000,000Active13 Acres22610 Country View Drive, San Jose, CA 95120
MLS# 41108504Listed by: PACIFIC LAND BROKERS - New
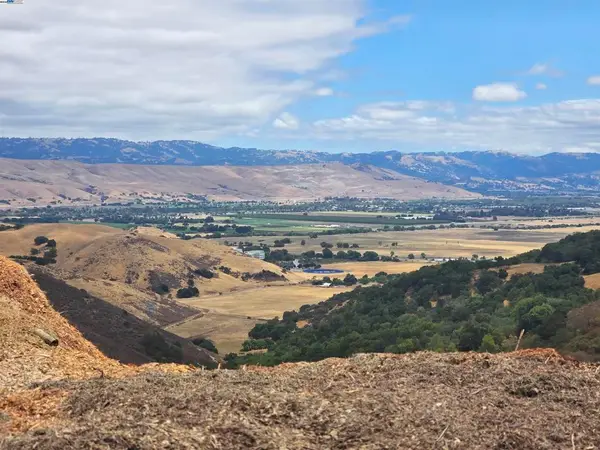 $1,200,000Active11.02 Acres
$1,200,000Active11.02 Acres22629 Country View Drive, San Jose, CA 95120
MLS# 41108500Listed by: PACIFIC LAND BROKERS - New
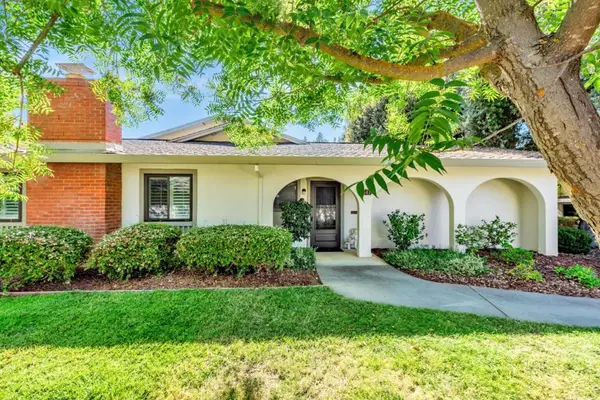 $515,000Active2 beds 2 baths1,240 sq. ft.
$515,000Active2 beds 2 baths1,240 sq. ft.5547 Cribari Circle, San Jose, CA 95135
MLS# ML82018367Listed by: JABEZ REALTY - New
 $1,099,000Active3 beds 2 baths1,271 sq. ft.
$1,099,000Active3 beds 2 baths1,271 sq. ft.633 Easton Drive, San Jose, CA 95133
MLS# ML82018356Listed by: SOLOREALTY - New
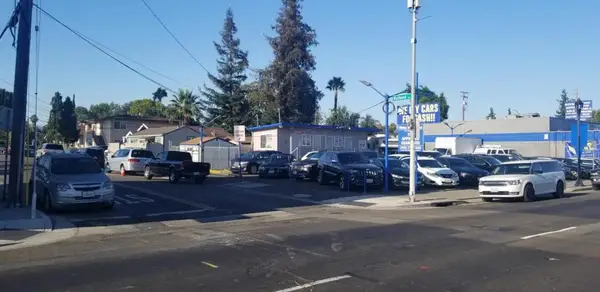 $2,800,000Active0.18 Acres
$2,800,000Active0.18 Acres1828 W San Carlos Street, San Jose, CA 95128
MLS# ML82018355Listed by: HIGHLAND PROPERTIES - New
 $900,000Active3 beds 3 baths1,328 sq. ft.
$900,000Active3 beds 3 baths1,328 sq. ft.677 Dadis Way, San Jose, CA 95111
MLS# ML82018357Listed by: UNITED STATES REALTY, INC.
