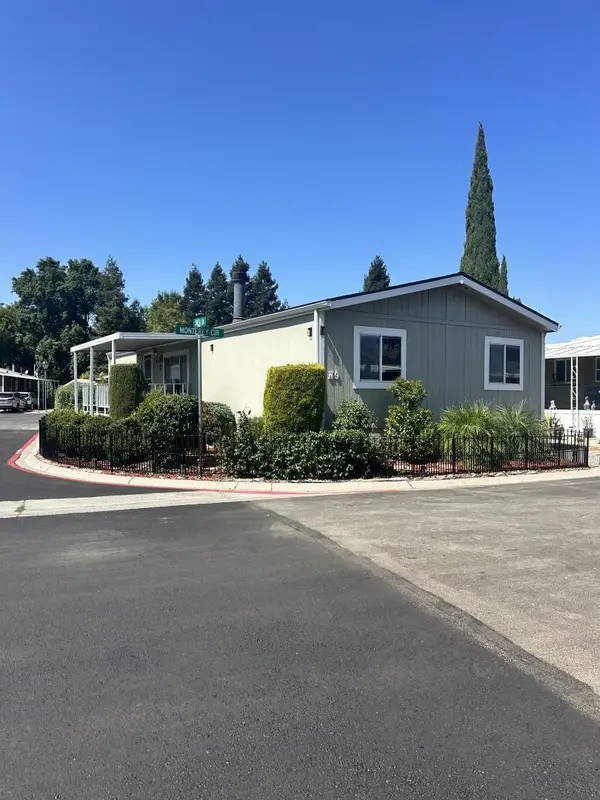1693 Peachwood Drive, San Jose, CA 95132
Local realty services provided by:Better Homes and Gardens Real Estate Royal & Associates
Listed by:anni chu
Office:coldwell banker realty
MLS#:ML82021803
Source:CAMAXMLS
Price summary
- Price:$1,495,000
- Price per sq. ft.:$813.38
About this home
Welcome to this remodeled one-story Shapell home, featuring 3 bedrooms and 2 modern bath, including a spacious primary bedroom with an en-suite bath. The beautiful entryway sets the tone for this home, leading into the living room with vaulted ceilings and a cozy fireplace. The adjacent dining room, elegantly lit by a chandelier. The inviting front porch offers a charming spot to sip coffee or tea. The heart of the home is the expansive open-concept area, where the family room, kitchen, and breakfast nook seamlessly blend together, perfect for everyday living and entertaining. The remodeled kitchen features modern finishes, while the adjacent family room offers direct access to the backyard. . Add'l features: central A/C, dual-pane windows, and gutter guards. The laundry room offers added convenience. The landscaped front yard and backyard with a symphony of tress, including lemon, persimmon, tangerine, complete the outdoor space. Cataldi Park is just steps away, offering pickleball, tennis, basketball courts, walking trails, and playground. Easy access to Hwy 680, 880, 101, and VTA light rail, as well as Silicon Valley employers like Nvidia, Supermicro, Google, and Apple. Experience the vibrant lifestyle!
Contact an agent
Home facts
- Year built:1977
- Listing ID #:ML82021803
- Added:10 day(s) ago
- Updated:September 29, 2025 at 12:46 PM
Rooms and interior
- Bedrooms:3
- Total bathrooms:2
- Full bathrooms:2
- Living area:1,838 sq. ft.
Heating and cooling
- Cooling:Central Air
- Heating:Forced Air
Structure and exterior
- Roof:Tile
- Year built:1977
- Building area:1,838 sq. ft.
- Lot area:0.14 Acres
Utilities
- Water:Public
Finances and disclosures
- Price:$1,495,000
- Price per sq. ft.:$813.38
New listings near 1693 Peachwood Drive
- New
 $999,900Active4 beds 5 baths3,894 sq. ft.
$999,900Active4 beds 5 baths3,894 sq. ft.5680 San Felipe, San Jose, CA 95135
MLS# SR25223422Listed by: EXP REALTY OF CALIFORNIA INC - New
 $1,188,888Active4 beds 3 baths1,728 sq. ft.
$1,188,888Active4 beds 3 baths1,728 sq. ft.1599 Clampett Way, San Jose, CA 95131
MLS# ML82023164Listed by: ALLIANCE BAY REALTY - New
 $585,000Active2 beds 2 baths1,012 sq. ft.
$585,000Active2 beds 2 baths1,012 sq. ft.301 Kenbrook Cir, San Jose, CA 95111
MLS# 41113059Listed by: CENTURY 21 MASTERS - New
 $1,275,000Active3 beds 3 baths1,859 sq. ft.
$1,275,000Active3 beds 3 baths1,859 sq. ft.869 Georgetown Place, SAN JOSE, CA 95126
MLS# 82023152Listed by: COLDWELL BANKER REALTY - New
 $1,275,000Active3 beds 3 baths1,859 sq. ft.
$1,275,000Active3 beds 3 baths1,859 sq. ft.869 Georgetown Place, San Jose, CA 95126
MLS# ML82023152Listed by: COLDWELL BANKER REALTY - New
 $399,000Active3 beds 2 baths1,248 sq. ft.
$399,000Active3 beds 2 baths1,248 sq. ft.6130 Monterey Road #9, San Jose, CA 95138
MLS# ML82023151Listed by: ADVANTAGE HOMES - New
 $399,000Active3 beds 2 baths1,248 sq. ft.
$399,000Active3 beds 2 baths1,248 sq. ft.6130 Monterey Road #9, San Jose, CA 95138
MLS# ML82023151Listed by: ADVANTAGE HOMES - New
 $399,000Active3 beds 2 baths1,248 sq. ft.
$399,000Active3 beds 2 baths1,248 sq. ft.6130 Monterey Road, San Jose, CA 95138
MLS# ML82023151Listed by: ADVANTAGE HOMES - New
 $1,658,000Active4 beds 2 baths1,843 sq. ft.
$1,658,000Active4 beds 2 baths1,843 sq. ft.4908 New Ramsey Court, San Jose, CA 95136
MLS# ML82023150Listed by: COMPASS - New
 $1,658,000Active4 beds 2 baths1,843 sq. ft.
$1,658,000Active4 beds 2 baths1,843 sq. ft.4908 New Ramsey Court, San Jose, CA 95136
MLS# ML82023150Listed by: COMPASS
