1768 Harmil Way, San Jose, CA 95125
Local realty services provided by:Better Homes and Gardens Real Estate Royal & Associates
1768 Harmil Way,San Jose, CA 95125
$5,400,000
- 6 Beds
- 7 Baths
- 5,039 sq. ft.
- Single family
- Active
Listed by: simon sahi
Office: signature properties
MLS#:ML82011475
Source:CA_BRIDGEMLS
Price summary
- Price:$5,400,000
- Price per sq. ft.:$1,071.64
About this home
Welcome to 1768 Harmil Way in prime Willow Glen! Located in the sought-after Willow Glen neighborhood on a well-established street! This breathtaking, brand-new construction boasts a spacious 5,039 square foot residence which includes 663 square feet of attached ADU, perfect for guests or extended family. The home provides 6 bedrooms, and 6.5 bathrooms. There is another 446 sq feet of attached garage. The home showcases an impressive great room, a chef's kitchen with custom cabinetry, stunning countertops, and top-of-the-line Thermador appliances. Elegant design features include doors that fully open to the expansive backyard, which features a built-in outdoor kitchen, creating an ideal space for family gatherings and entertaining friends. Thoughtful design elements throughout provide a sense of lavish comfort. This dream home is set to be completed by October 2025! Contact me today to arrange a private, pre-completion tour of this stunning, contemporary home. Please do not go directly as work is still underway.
Contact an agent
Home facts
- Year built:2025
- Listing ID #:ML82011475
- Added:154 day(s) ago
- Updated:November 20, 2025 at 03:30 PM
Rooms and interior
- Bedrooms:6
- Total bathrooms:7
- Full bathrooms:6
- Living area:5,039 sq. ft.
Heating and cooling
- Cooling:Central Air
- Heating:Forced Air, Zoned
Structure and exterior
- Roof:Shingle
- Year built:2025
- Building area:5,039 sq. ft.
- Lot area:0.22 Acres
Finances and disclosures
- Price:$5,400,000
- Price per sq. ft.:$1,071.64
New listings near 1768 Harmil Way
- New
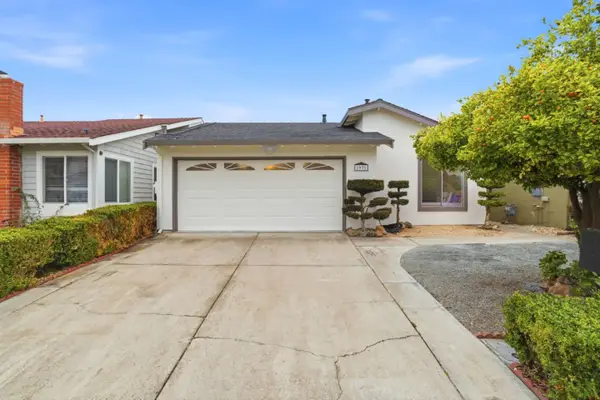 $1,099,888Active3 beds 2 baths1,129 sq. ft.
$1,099,888Active3 beds 2 baths1,129 sq. ft.1931 Perrone Circle, San Jose, CA 95116
MLS# ML82027222Listed by: KW SILICON CITY - New
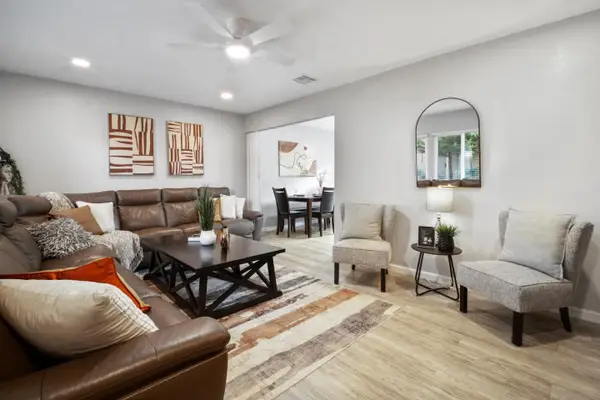 $784,888Active3 beds 2 baths1,156 sq. ft.
$784,888Active3 beds 2 baths1,156 sq. ft.5393 Palm Grove Court, San Jose, CA 95123
MLS# ML82027681Listed by: DOORLIGHT INC - New
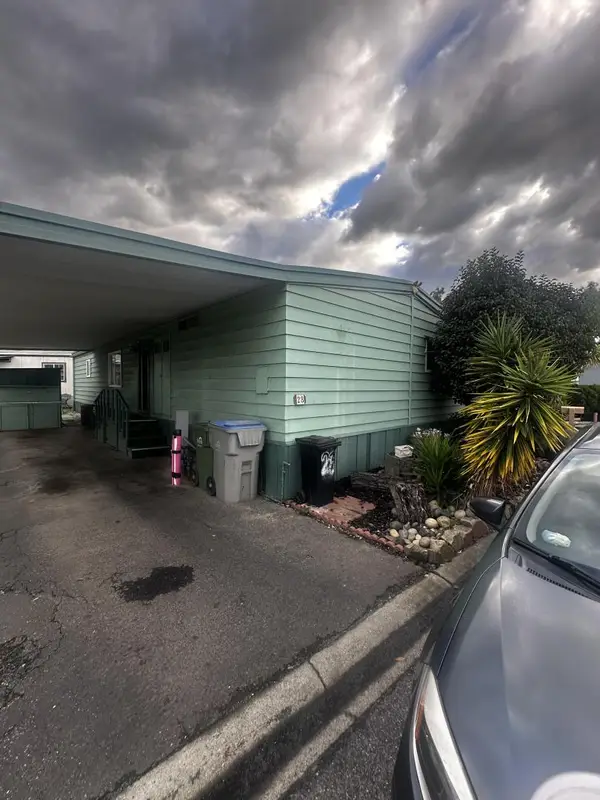 $229,000Active2 beds 2 baths1,440 sq. ft.
$229,000Active2 beds 2 baths1,440 sq. ft.Address Withheld By Seller, San Jose, CA 95111
MLS# ML82027975Listed by: ALLIANCE MANUFACTURED HOMES INC - New
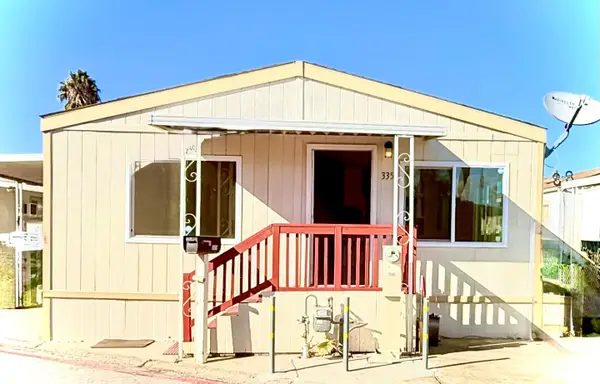 $350,000Active4 beds 2 baths1,184 sq. ft.
$350,000Active4 beds 2 baths1,184 sq. ft.411 Lewis #335, San Jose, CA 95111
MLS# ML82027977Listed by: KW SILICON CITY - New
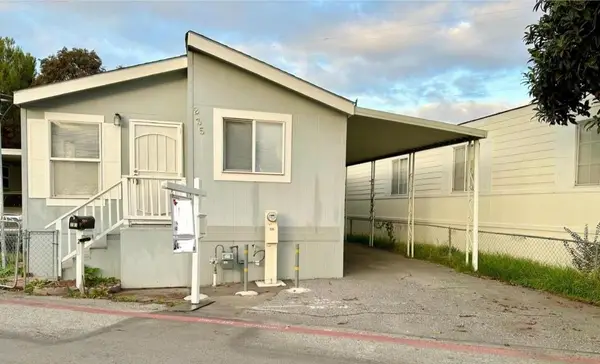 $249,900Active3 beds 2 baths983 sq. ft.
$249,900Active3 beds 2 baths983 sq. ft.411 Lewis Road #235, San Jose, CA 95111
MLS# ML82027979Listed by: REALTY WORLD-TODD SU & COMPANY - New
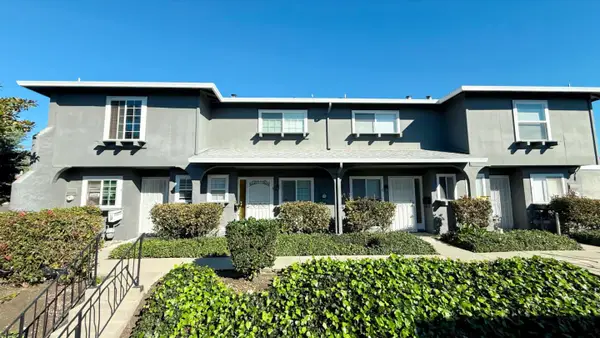 $849,999Active3 beds 2 baths1,130 sq. ft.
$849,999Active3 beds 2 baths1,130 sq. ft.3388 Landess Avenue #A, San Jose, CA 95132
MLS# ML82027980Listed by: 10X REALTY MORTGAGE - New
 $249,900Active3 beds 2 baths983 sq. ft.
$249,900Active3 beds 2 baths983 sq. ft.411 Lewis Road #235, San Jose, CA 95111
MLS# ML82027979Listed by: REALTY WORLD-TODD SU & COMPANY - New
 $350,000Active4 beds 2 baths1,184 sq. ft.
$350,000Active4 beds 2 baths1,184 sq. ft.411 Lewis, San Jose, CA 95111
MLS# ML82027977Listed by: KW SILICON CITY - New
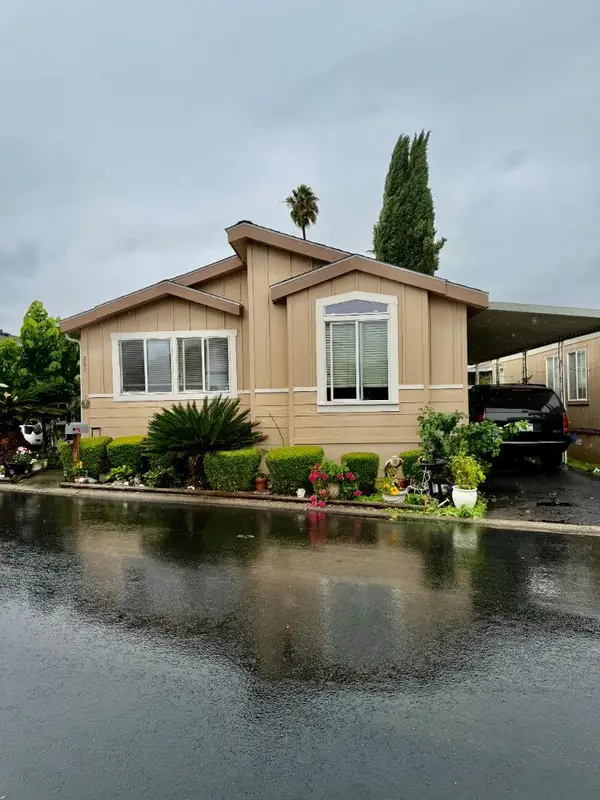 $399,000Active3 beds 2 baths1,378 sq. ft.
$399,000Active3 beds 2 baths1,378 sq. ft.165 Blossom Hill #268 Road #268, San Jose, CA 95123
MLS# ML82027970Listed by: INTERO REAL ESTATE SERVICES - Open Sat, 2 to 4pmNew
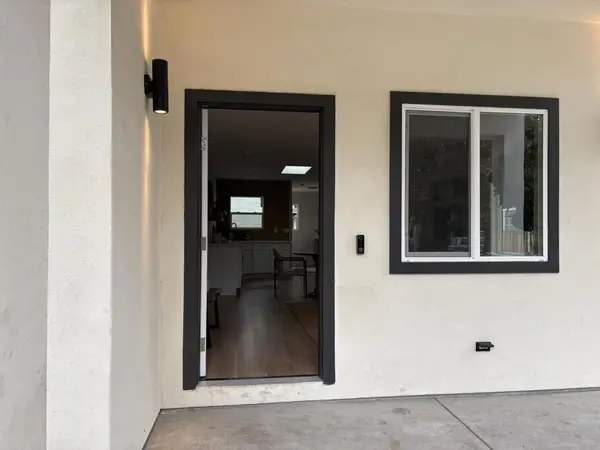 $998,000Active2 beds 2 baths984 sq. ft.
$998,000Active2 beds 2 baths984 sq. ft.730 Laurel Street, San Jose, CA 95126
MLS# ML82027973Listed by: LENDSON
