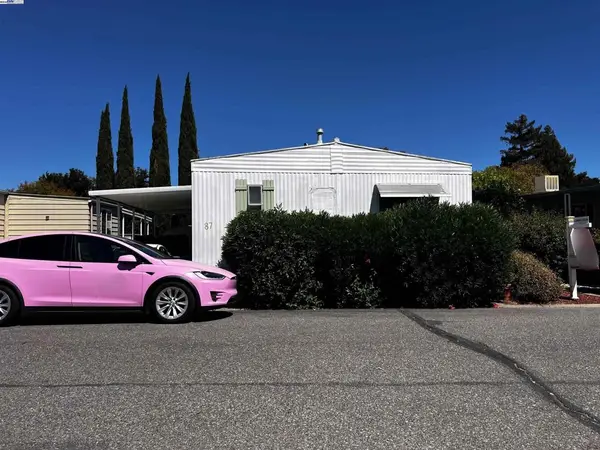181 Pierce Avenue, San Jose, CA 95110
Local realty services provided by:Better Homes and Gardens Real Estate Clarity
181 Pierce Avenue,San Jose, CA 95110
$1,488,000
- 3 Beds
- 3 Baths
- 2,209 sq. ft.
- Single family
- Active
Listed by: brian bernasconi
Office: christie's international real estate sereno
MLS#:ML82024649
Source:CRMLS
Price summary
- Price:$1,488,000
- Price per sq. ft.:$673.61
About this home
Experience the perfect balance of style, comfort, and downtown living. Tucked at the end of a lovely tree-lined street in the vibrant Arts District, this spacious blend of traditional Craftsman elements with modern updates offers an abundance of thoughtfully designed space. Built in 1999, it's one of only a handful of newer single-family homes in the downtown area - blending modern convenience with classic charm. The open-concept floor plan features hardwood floors, natural light, and seamless flow for everyday living and entertaining. The kitchen, with its large island and walk-in pantry, adjoins a comfortable family room with a cozy fireplace. Upstairs, the generous primary suite is filled with light and offers a walk in closet, an additional closet and a bright bath with soaking tub and dual sinks. Two additional bedrooms and a flexible bonus room upstairs provide space for kids, work, guests, or creativity. Enjoy a private backyard, owned solar panels, dual-pane windows, laundry room, and a two-car tandem garage with Level 2 EV charging and overhead storage. Just moments from The Children's Discovery Museum, galleries, theaters, restaurants, farmers markets, festivals, and walking trails, this rare single-family home offers the best of San Jose's exciting downtown vibrancy.
Contact an agent
Home facts
- Year built:1999
- Listing ID #:ML82024649
- Added:48 day(s) ago
- Updated:December 01, 2025 at 11:26 AM
Rooms and interior
- Bedrooms:3
- Total bathrooms:3
- Full bathrooms:2
- Half bathrooms:1
- Living area:2,209 sq. ft.
Heating and cooling
- Cooling:Central Air
- Heating:Forced Air
Structure and exterior
- Roof:Composition
- Year built:1999
- Building area:2,209 sq. ft.
- Lot area:0.06 Acres
Utilities
- Water:Public
Finances and disclosures
- Price:$1,488,000
- Price per sq. ft.:$673.61
New listings near 181 Pierce Avenue
- New
 $1,500,000Active4 beds 3 baths1,790 sq. ft.
$1,500,000Active4 beds 3 baths1,790 sq. ft.6761 San Anselmo Way, San Jose, CA 95119
MLS# ML82027749Listed by: NNY REAL ESTATE SERVICES - New
 $1,500,000Active4 beds 3 baths1,790 sq. ft.
$1,500,000Active4 beds 3 baths1,790 sq. ft.6761 San Anselmo Way, San Jose, CA 95119
MLS# ML82027749Listed by: NNY REAL ESTATE SERVICES - New
 $435,888Active1 beds 1 baths746 sq. ft.
$435,888Active1 beds 1 baths746 sq. ft.2175 Summerton Drive, San Jose, CA 95122
MLS# ML82028445Listed by: QUICK REAL ESTATE & LOANS - New
 $1,179,999Active3 beds 2 baths1,064 sq. ft.
$1,179,999Active3 beds 2 baths1,064 sq. ft.436 N 7th Street, San Jose, CA 95112
MLS# ML82028440Listed by: WAILEA REAL ESTATE GROUP INC - New
 $2,995,000Active146.44 Acres
$2,995,000Active146.44 Acres0 Via Vespero, San Jose, CA 95120
MLS# ML82028048Listed by: COLDWELL BANKER REALTY - New
 $1,500,000Active3 beds 3 baths2,393 sq. ft.
$1,500,000Active3 beds 3 baths2,393 sq. ft.1464 Bullion Circle, San Jose, CA 95120
MLS# ML82028366Listed by: REALTY ONE GROUP INFINITY - New
 $1,598,888Active5 beds 3 baths1,772 sq. ft.
$1,598,888Active5 beds 3 baths1,772 sq. ft.2045 Treewood Lane, San Jose, CA 95132
MLS# ML82028174Listed by: MASTER BROKERS - New
 $230,000Active2 beds 2 baths1,440 sq. ft.
$230,000Active2 beds 2 baths1,440 sq. ft.5450 Monterey Rd #87, San Jose, CA 95111
MLS# 41118336Listed by: KELLER WILLIAMS SILICON - New
 $2,498,888Active5 beds 2 baths2,647 sq. ft.
$2,498,888Active5 beds 2 baths2,647 sq. ft.6605 Bret Harte Drive, San Jose, CA 95120
MLS# ML82028282Listed by: REAL ESTATE EXPERTS ERA POWERED - New
 $230,000Active2 beds 2 baths
$230,000Active2 beds 2 baths5450 Monterey Rd, San Jose, CA 95111
MLS# 41118336Listed by: KELLER WILLIAMS SILICON
