2051 Folle Blanche Drive, San Jose, CA 95135
Local realty services provided by:Better Homes and Gardens Real Estate Royal & Associates
Listed by: david lindsay, patricia kelner
Office: coldwell banker realty
MLS#:ML82020986
Source:CA_BRIDGEMLS
Price summary
- Price:$924,000
- Price per sq. ft.:$469.27
- Monthly HOA dues:$1,393
About this home
The most modern floor plan in the complex; 2051 Folle Blanche, a 3-bedroom 3-bathroom home in The Villages, a 1969 square foot home built on a 2800 sq ft lot built by Shea Homes in 1998 and all dressed up w plantation shutters. Bright, beautiful and ready for your next chapter. Light filled and meticulously maintained, this home features an open floor plan with a kitchen that opens onto a family room graced with a fireplace, an eat in kitchen space, and a covered private patio with western views of the sunset. Separate dining area is perfect for family and holiday gatherings and opens to the living area with high ceilings. Third bedroom could be a home office or guest bedroom. The primary suite features spacious walk-in closet, his and her sinks, a bathtub, tiled shower enclosure and sliding door to the private patio. Laundry room features abundant storage and porcelain utility sink. The Villages offers amenities for active adults 55 and older, including two golf courses, four swimming pools, tennis courts, pickleball, table tennis, and bocce courts, a fitness center, equestrian stables with bridle paths, miles of hiking trails, community gardens, and several clubhouses with restaurants social clubs and on-site facilities like a pro shop, library, US Post office and RV parking.
Contact an agent
Home facts
- Year built:1998
- Listing ID #:ML82020986
- Added:71 day(s) ago
- Updated:November 20, 2025 at 08:58 AM
Rooms and interior
- Bedrooms:3
- Total bathrooms:3
- Full bathrooms:3
- Living area:1,969 sq. ft.
Heating and cooling
- Cooling:Central Air
- Heating:Forced Air
Structure and exterior
- Roof:Shingle
- Year built:1998
- Building area:1,969 sq. ft.
Finances and disclosures
- Price:$924,000
- Price per sq. ft.:$469.27
New listings near 2051 Folle Blanche Drive
- New
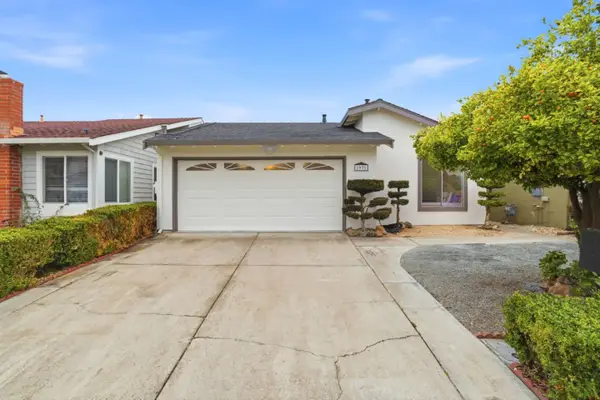 $1,099,888Active3 beds 2 baths1,129 sq. ft.
$1,099,888Active3 beds 2 baths1,129 sq. ft.1931 Perrone Circle, San Jose, CA 95116
MLS# ML82027222Listed by: KW SILICON CITY - New
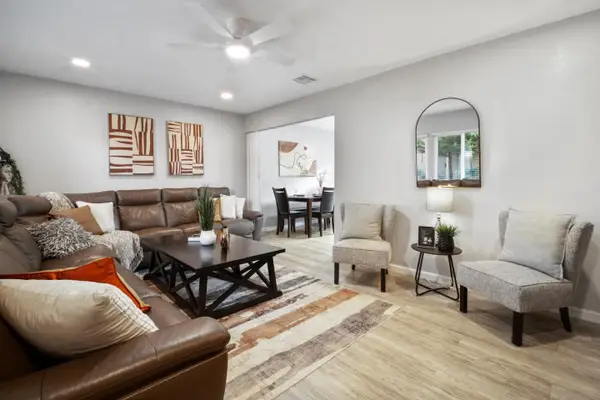 $784,888Active3 beds 2 baths1,156 sq. ft.
$784,888Active3 beds 2 baths1,156 sq. ft.5393 Palm Grove Court, San Jose, CA 95123
MLS# ML82027681Listed by: DOORLIGHT INC - New
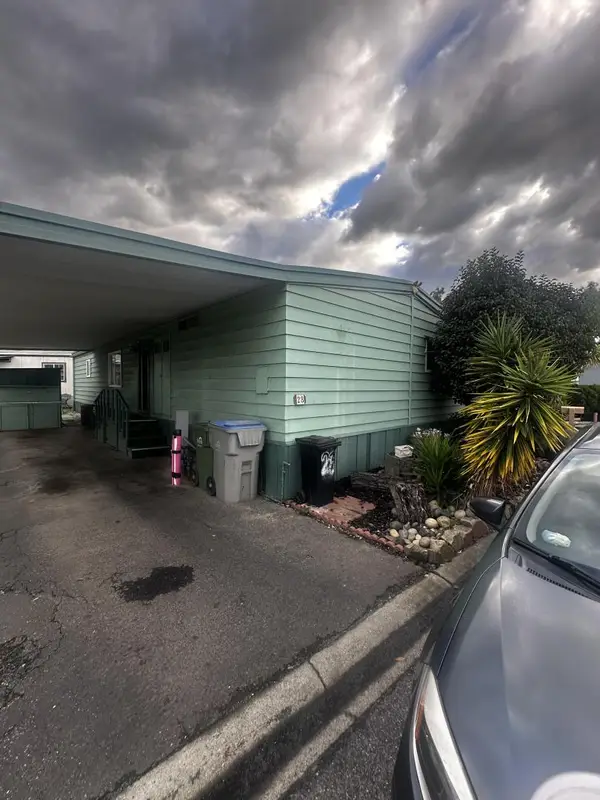 $229,000Active2 beds 2 baths1,440 sq. ft.
$229,000Active2 beds 2 baths1,440 sq. ft.Address Withheld By Seller, San Jose, CA 95111
MLS# ML82027975Listed by: ALLIANCE MANUFACTURED HOMES INC - New
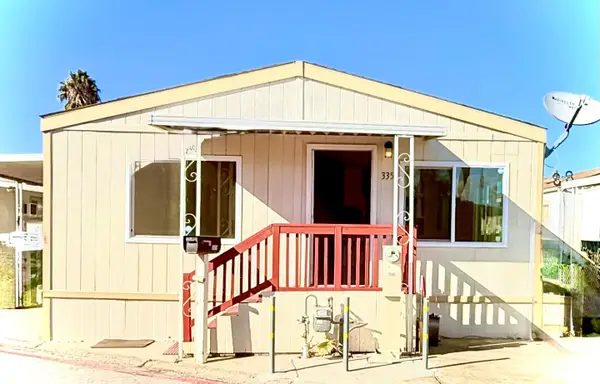 $350,000Active4 beds 2 baths1,184 sq. ft.
$350,000Active4 beds 2 baths1,184 sq. ft.411 Lewis #335, San Jose, CA 95111
MLS# ML82027977Listed by: KW SILICON CITY - New
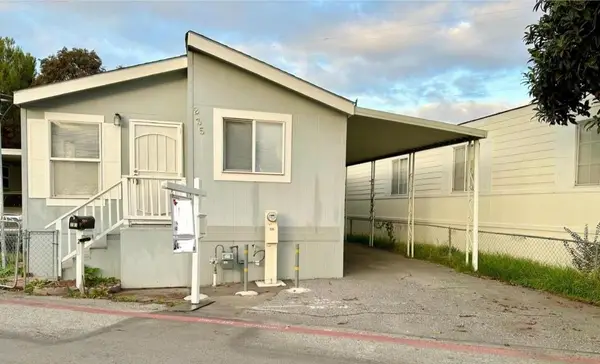 $249,900Active3 beds 2 baths983 sq. ft.
$249,900Active3 beds 2 baths983 sq. ft.411 Lewis Road #235, San Jose, CA 95111
MLS# ML82027979Listed by: REALTY WORLD-TODD SU & COMPANY - New
 $249,900Active3 beds 2 baths983 sq. ft.
$249,900Active3 beds 2 baths983 sq. ft.411 Lewis Road #235, San Jose, CA 95111
MLS# ML82027979Listed by: REALTY WORLD-TODD SU & COMPANY - New
 $350,000Active4 beds 2 baths1,184 sq. ft.
$350,000Active4 beds 2 baths1,184 sq. ft.411 Lewis, San Jose, CA 95111
MLS# ML82027977Listed by: KW SILICON CITY - Open Sat, 1 to 4pmNew
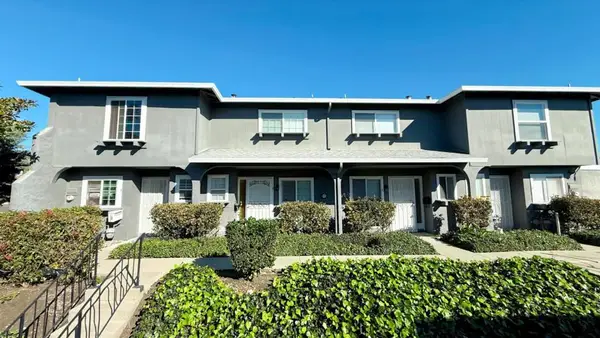 $849,999Active3 beds 2 baths1,130 sq. ft.
$849,999Active3 beds 2 baths1,130 sq. ft.3388 Landess Avenue #A, San Jose, CA 95132
MLS# ML82027980Listed by: 10X REALTY MORTGAGE - New
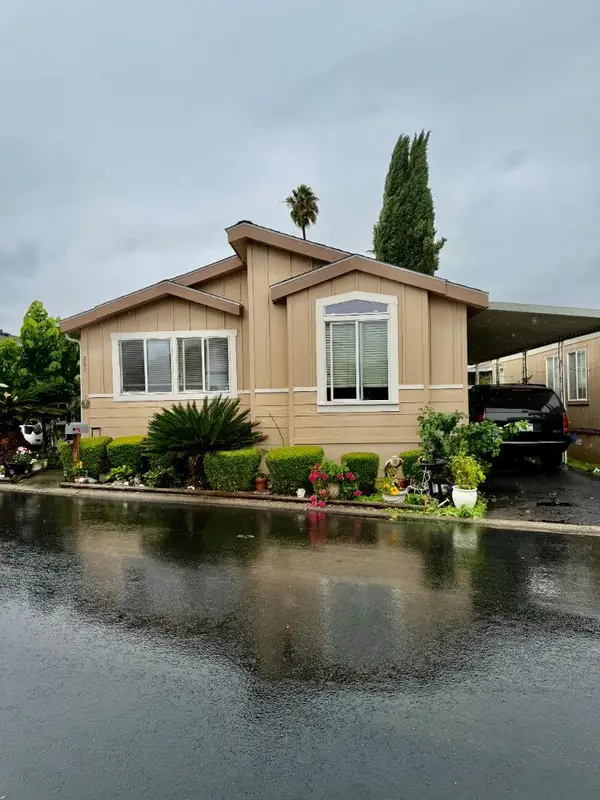 $399,000Active3 beds 2 baths1,378 sq. ft.
$399,000Active3 beds 2 baths1,378 sq. ft.165 Blossom Hill #268 Road #268, San Jose, CA 95123
MLS# ML82027970Listed by: INTERO REAL ESTATE SERVICES - New
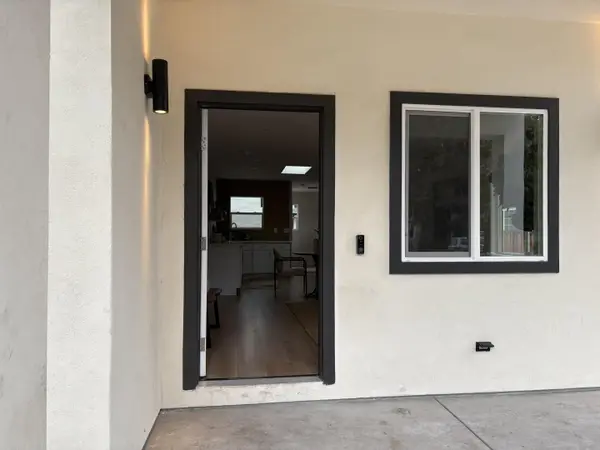 $998,000Active2 beds 2 baths984 sq. ft.
$998,000Active2 beds 2 baths984 sq. ft.730 Laurel Street, San Jose, CA 95126
MLS# ML82027973Listed by: LENDSON
