2059 Jonathan Avenue, San Jose, CA 95125
Local realty services provided by:Better Homes and Gardens Real Estate Royal & Associates
Listed by: barbara s. werner
Office: compass
MLS#:ML82017937
Source:CA_BRIDGEMLS
Price summary
- Price:$2,480,000
- Price per sq. ft.:$1,429.39
About this home
Gorgeous Renovated Home + ADU Near Downtown Willow Glen Set on a peaceful tree-lined street, this thoughtfully updated single-level home offers 1,735 sq ft of versatile living plus a 365 sq ft fully permitted ADU. The main residence features 4 bedrooms and 3 full baths, including a calm and airy primary suite with vaulted ceiling, walk-in closet, and spa-like bath, as well as a second spacious en-suite bedroom. Light-filled living and dining spaces center around a cozy fireplace, flowing into a modern kitchen with quartz counters, premium appliances, and ample storage. Above the detached garage, the ADU includes its own kitchen, bath, and laundryperfect for guests, extended family, or rental income. The finished garage adds even more flexibility for a home gym, office, or studio. Landscaped front and back yards offer fruit trees, a patio for outdoor dining, and space to relax. Just a stroll to Willow Glens caf s and boutiques, with easy access to top neighborhood schools and major commute routes.
Contact an agent
Home facts
- Year built:1949
- Listing ID #:ML82017937
- Added:96 day(s) ago
- Updated:November 18, 2025 at 05:33 AM
Rooms and interior
- Bedrooms:4
- Total bathrooms:3
- Full bathrooms:3
- Living area:1,735 sq. ft.
Heating and cooling
- Cooling:Central Air
- Heating:Forced Air
Structure and exterior
- Roof:Shingle
- Year built:1949
- Building area:1,735 sq. ft.
- Lot area:0.14 Acres
Finances and disclosures
- Price:$2,480,000
- Price per sq. ft.:$1,429.39
New listings near 2059 Jonathan Avenue
- New
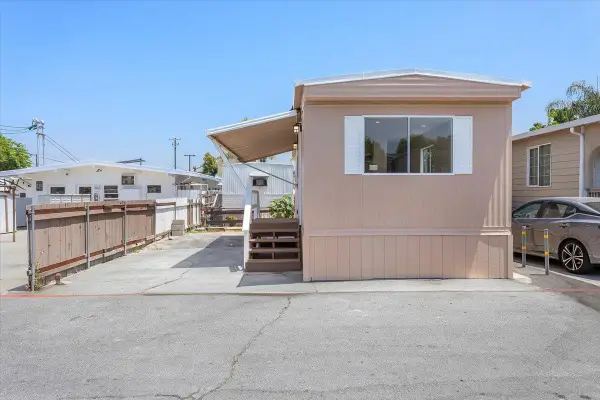 $99,999Active1 beds 1 baths480 sq. ft.
$99,999Active1 beds 1 baths480 sq. ft.555 Mclaughlin Avenue #42, San Jose, CA 95116
MLS# 225088602Listed by: EXP REALTY OF CALIFORNIA INC. - New
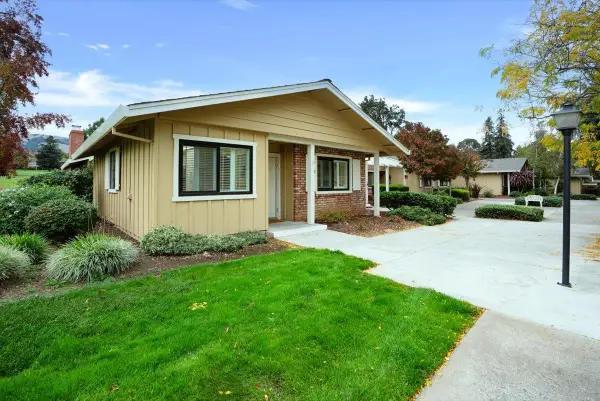 $648,000Active2 beds 2 baths1,348 sq. ft.
$648,000Active2 beds 2 baths1,348 sq. ft.5050 Cribari Vale, San Jose, CA 95135
MLS# ML82027726Listed by: COMPASS - New
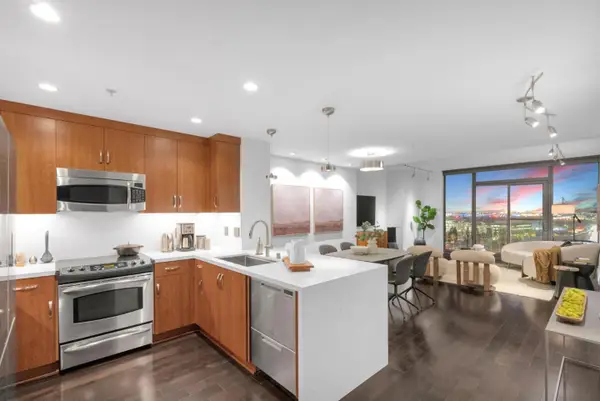 $750,000Active1 beds 1 baths975 sq. ft.
$750,000Active1 beds 1 baths975 sq. ft.38 Almaden #1413, San Jose, CA 95110
MLS# ML82027812Listed by: EQ1 - Open Sat, 2 to 4pmNew
 $750,000Active1 beds 1 baths975 sq. ft.
$750,000Active1 beds 1 baths975 sq. ft.38 Almaden #1413, San Jose, CA 95110
MLS# ML82027812Listed by: EQ1 - New
 $648,000Active2 beds 2 baths1,348 sq. ft.
$648,000Active2 beds 2 baths1,348 sq. ft.5050 Cribari Vale, San Jose, CA 95135
MLS# ML82027726Listed by: COMPASS - New
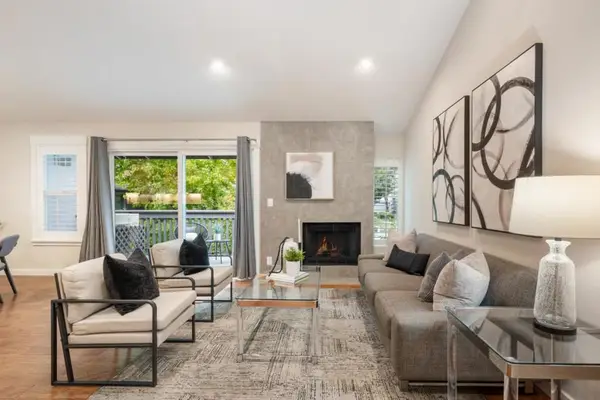 $948,000Active2 beds 2 baths1,163 sq. ft.
$948,000Active2 beds 2 baths1,163 sq. ft.2292 Almaden Road #B, San Jose, CA 95125
MLS# ML82027810Listed by: INTERO REAL ESTATE SERVICES - New
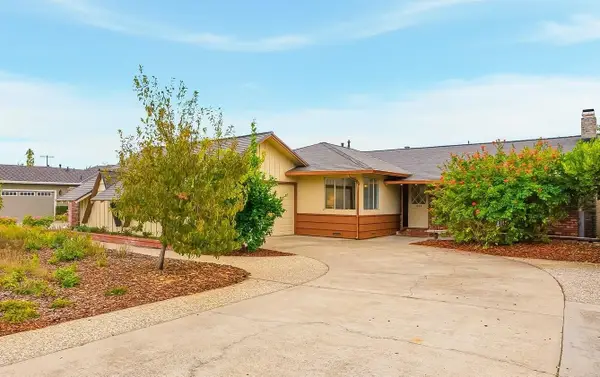 $1,899,000Active3 beds 2 baths1,634 sq. ft.
$1,899,000Active3 beds 2 baths1,634 sq. ft.1978 Kobara Lane, San Jose, CA 95124
MLS# ML82027775Listed by: CHRISTIE'S INTERNATIONAL REAL ESTATE SERENO - New
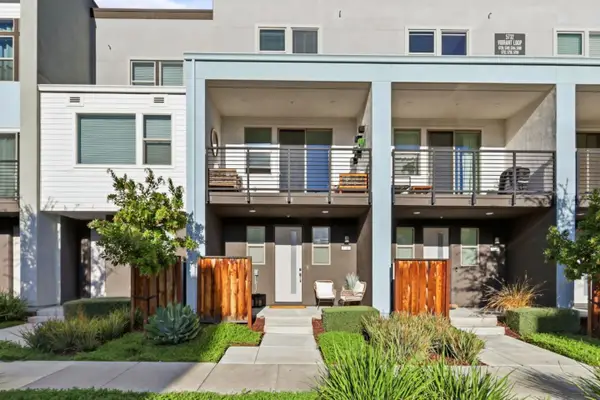 $1,030,000Active2 beds 3 baths1,601 sq. ft.
$1,030,000Active2 beds 3 baths1,601 sq. ft.5740 Vibrant Loop, San Jose, CA 95119
MLS# ML82027776Listed by: KW BAY AREA ESTATES - New
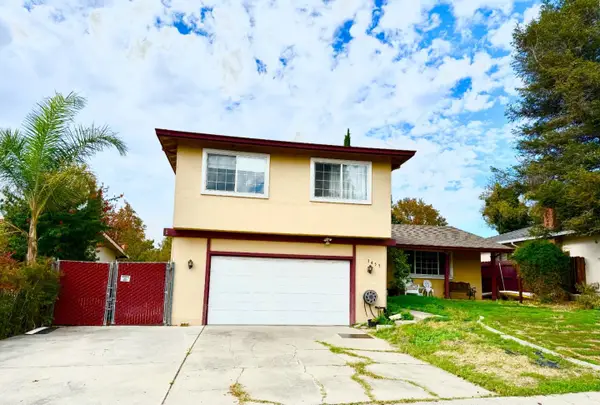 $1,475,000Active4 beds 3 baths1,973 sq. ft.
$1,475,000Active4 beds 3 baths1,973 sq. ft.3455 Cuesta Drive, San Jose, CA 95148
MLS# ML82027771Listed by: LIMA INVESTMENT & FINANCIAL INC. - New
 $1,475,000Active4 beds 3 baths1,973 sq. ft.
$1,475,000Active4 beds 3 baths1,973 sq. ft.3455 Cuesta Drive, San Jose, CA 95148
MLS# ML82027771Listed by: LIMA INVESTMENT & FINANCIAL INC.
