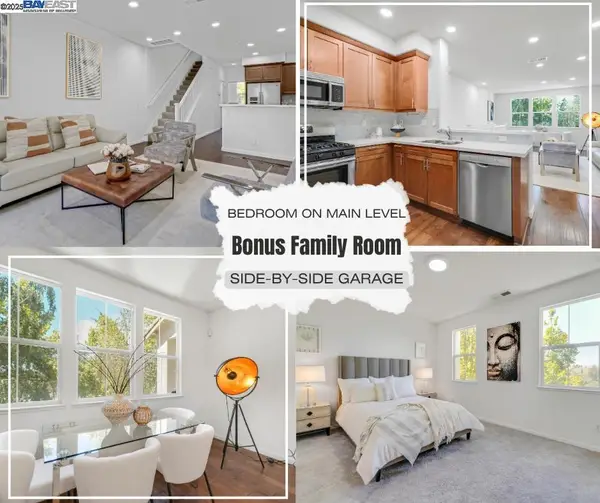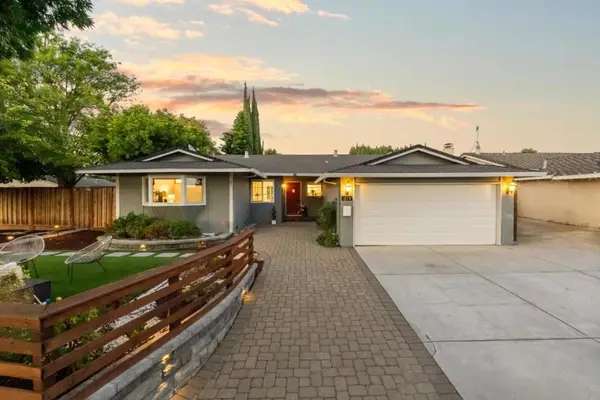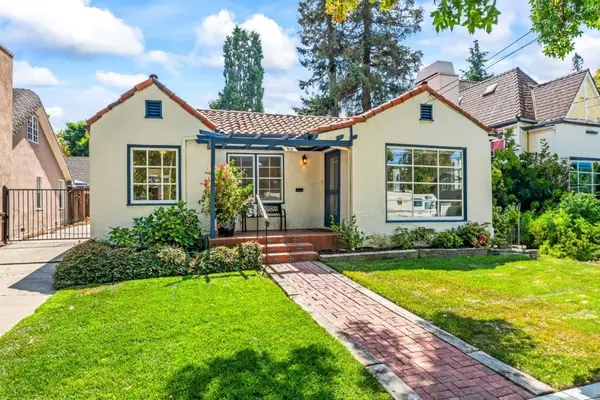2348 Boxwood Drive, San Jose, CA 95128
Local realty services provided by:Better Homes and Gardens Real Estate Clarity
Listed by:john chung
Office:keller williams palo alto
MLS#:ML82021155
Source:CRMLS
Price summary
- Price:$2,298,000
- Price per sq. ft.:$1,253.68
About this home
Transformed with a comprehensive renovation inside and out, this home presents a sophisticated interpretation of designer style. Every element has been thoughtfully reimagined, from the reconfigured floor plan to the selection of high-quality finishes, creating an environment that is as functional as it is visually striking. Four bedrooms, including two with ensuite baths, plus a private office, offer additional flexibility for a variety of lifestyle needs. Engineered wood floors, sleek vertical grain cabinetry, and marble-style quartz surfaces set a tone of modern elegance, while updated windows, doors, and hardware underscore the attention to detail. The main living areas are enhanced by a towering cathedral ceiling in the kitchen and dining room combo with multiple skylights and sliding glass doors to the rear yard. The kitchen a showstopper with premium appliances and an island for casual dining. ZLine gas range, Bosch DW, Panasonic MV, and Bosch refrigerator. The flexible floor plan allows for a formal dining area in the kitchen or alternatively a family room area while the spacious front living room has ample room for both living and dining. Sought-after Cory neighborhood minutes to major freeways, Westfield Valley Fair Mall, Santana Row, SCU and many shops and restaurants.
Contact an agent
Home facts
- Year built:1949
- Listing ID #:ML82021155
- Added:4 day(s) ago
- Updated:September 16, 2025 at 01:37 PM
Rooms and interior
- Bedrooms:5
- Total bathrooms:3
- Full bathrooms:3
- Living area:1,833 sq. ft.
Heating and cooling
- Cooling:Central Air
Structure and exterior
- Roof:Composition, Shingle
- Year built:1949
- Building area:1,833 sq. ft.
- Lot area:0.14 Acres
Schools
- High school:Abraham Lincoln
- Middle school:Herbert Hoover
- Elementary school:Merritt Trace
Utilities
- Water:Public
- Sewer:Public Sewer
Finances and disclosures
- Price:$2,298,000
- Price per sq. ft.:$1,253.68
New listings near 2348 Boxwood Drive
- Open Sat, 1 to 4pmNew
 $999,999Active3 beds 3 baths1,809 sq. ft.
$999,999Active3 beds 3 baths1,809 sq. ft.714 N Capitol Ave, San Jose, CA 95133
MLS# 41111702Listed by: SOLUTION REAL ESTATE - Open Wed, 10am to 12:30pmNew
 $1,199,800Active2 beds 1 baths1,344 sq. ft.
$1,199,800Active2 beds 1 baths1,344 sq. ft.612 Orvis Avenue, San Jose, CA 95112
MLS# ML82013265Listed by: LOVESEAT HOMES - Open Wed, 12 to 2pmNew
 $1,500,000Active4 beds 2 baths1,538 sq. ft.
$1,500,000Active4 beds 2 baths1,538 sq. ft.1898 Anne Marie Court, San Jose, CA 95132
MLS# ML82019254Listed by: KW BAY AREA ESTATES - Open Fri, 4:30 to 7pmNew
 $1,399,000Active2 beds 1 baths1,179 sq. ft.
$1,399,000Active2 beds 1 baths1,179 sq. ft.910 Pine Avenue, San Jose, CA 95125
MLS# ML82020666Listed by: INTERO REAL ESTATE SERVICES - Open Fri, 5 to 7pmNew
 $988,888Active3 beds 2 baths1,132 sq. ft.
$988,888Active3 beds 2 baths1,132 sq. ft.527 Salmon Drive, San Jose, CA 95111
MLS# ML82021269Listed by: EXP REALTY OF CALIFORNIA INC - Open Sat, 1 to 4pmNew
 $1,928,000Active4 beds 2 baths1,502 sq. ft.
$1,928,000Active4 beds 2 baths1,502 sq. ft.3816 Phoenix Court, San Jose, CA 95130
MLS# ML82021699Listed by: KW BAY AREA ESTATES - Open Sat, 1 to 4pmNew
 $1,098,000Active3 beds 3 baths1,760 sq. ft.
$1,098,000Active3 beds 3 baths1,760 sq. ft.197 N 9th Street, San Jose, CA 95112
MLS# ML82021700Listed by: GOLDEN GATE SOTHEBY'S INTERNATIONAL REALTY - Open Sat, 1 to 4pmNew
 $1,048,000Active2 beds 1 baths846 sq. ft.
$1,048,000Active2 beds 1 baths846 sq. ft.2064 Wizard Court, San Jose, CA 95131
MLS# ML82021705Listed by: CHRISTIE'S INTERNATIONAL REAL ESTATE SERENO - Open Sat, 1:30 to 4:30pmNew
 $1,649,000Active4 beds 2 baths1,574 sq. ft.
$1,649,000Active4 beds 2 baths1,574 sq. ft.1494 Stone Creek Drive, San Jose, CA 95132
MLS# ML82021708Listed by: COLDWELL BANKER REALTY - Open Thu, 9:30am to 12pmNew
 $2,299,000Active3 beds 2 baths1,492 sq. ft.
$2,299,000Active3 beds 2 baths1,492 sq. ft.810 Raintree Drive, San Jose, CA 95129
MLS# ML82021712Listed by: INTERO REAL ESTATE SERVICES
