2467 Flint Avenue, San Jose, CA 95148
Local realty services provided by:Better Homes and Gardens Real Estate Royal & Associates
Listed by:nora sandoval
Office:christie's international real estate sereno
MLS#:ML82020261
Source:CAMAXMLS
Price summary
- Price:$1,450,000
- Price per sq. ft.:$794.09
About this home
Spacious, light and bright describes this well maintained home. Wood floors are featured through most of the home with a wood look laminate in the family room and kitchen. The eat in kitchen has been thoughtfully updated with quartz counter tops, breakfast bar, built in ovens and gas range top and has direct access to the attached garage. Bathrooms have granite countertops and tile tub and/or shower surrounds. 3 bedrooms have ceiling fans and the 4th bedroom is set up as an office. The formal living room has a large front window with a view to the neighborhood. Formal dining room has a built in cabinet for storage and has ample room for large dinner parties. The family room has a fireplace and provides direct access to the back yard and patio. The front yard is surrounded by mature box hedges and the backyard is fully fenced. The two can garage has attic storage, water heater, heating system and the washer and dryer. Centrally located to shopping, schools, major expressways and highways.
Contact an agent
Home facts
- Year built:1968
- Listing ID #:ML82020261
- Added:2 day(s) ago
- Updated:September 07, 2025 at 03:52 PM
Rooms and interior
- Bedrooms:4
- Total bathrooms:2
- Full bathrooms:2
- Living area:1,826 sq. ft.
Heating and cooling
- Cooling:Central Air
- Heating:Forced Air
Structure and exterior
- Roof:Composition Shingles
- Year built:1968
- Building area:1,826 sq. ft.
- Lot area:0.14 Acres
Utilities
- Water:Public
Finances and disclosures
- Price:$1,450,000
- Price per sq. ft.:$794.09
New listings near 2467 Flint Avenue
- New
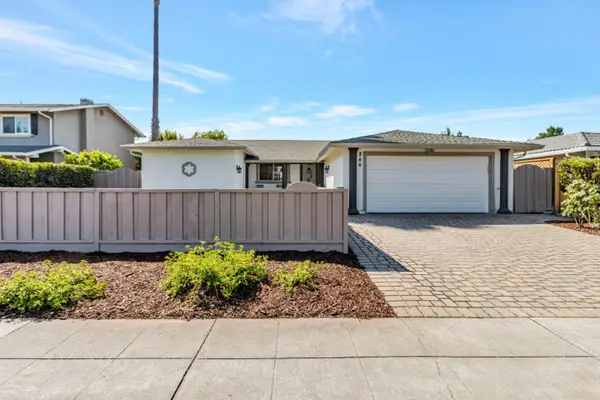 $1,588,000Active4 beds 2 baths1,715 sq. ft.
$1,588,000Active4 beds 2 baths1,715 sq. ft.246 Castillon Way, San Jose, CA 95119
MLS# ML82020649Listed by: COLDWELL BANKER REALTY - New
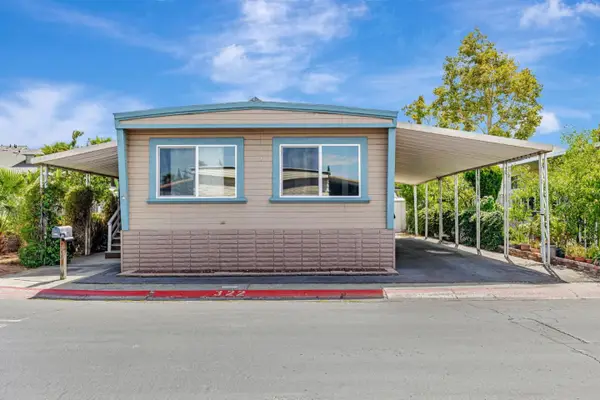 $239,000Active2 beds 1 baths800 sq. ft.
$239,000Active2 beds 1 baths800 sq. ft.510 Saddle Brook Drive #322, San Jose, CA 95136
MLS# ML82020640Listed by: ALLIANCE MANUFACTURED HOMES INC - New
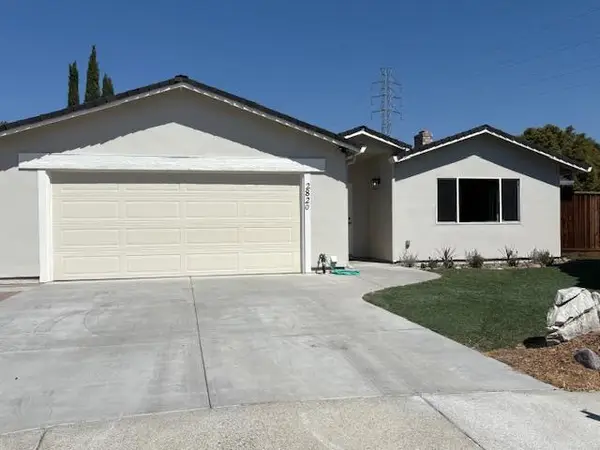 $1,250,000Active4 beds 2 baths1,644 sq. ft.
$1,250,000Active4 beds 2 baths1,644 sq. ft.2820 Beecher Court, San Jose, CA 95121
MLS# ML82020641Listed by: REALTY WORLD PREMIER PROPERTIES - New
 $239,000Active2 beds 1 baths800 sq. ft.
$239,000Active2 beds 1 baths800 sq. ft.510 Saddle Brook Drive #322, San Jose, CA 95136
MLS# ML82020640Listed by: ALLIANCE MANUFACTURED HOMES INC - New
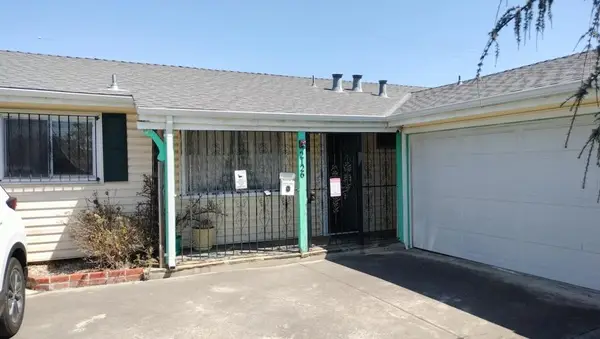 $889,000Active3 beds 2 baths1,232 sq. ft.
$889,000Active3 beds 2 baths1,232 sq. ft.2126 Mendota Way, San Jose, CA 95122
MLS# ML82020634Listed by: INTERO R E SERVICES - New
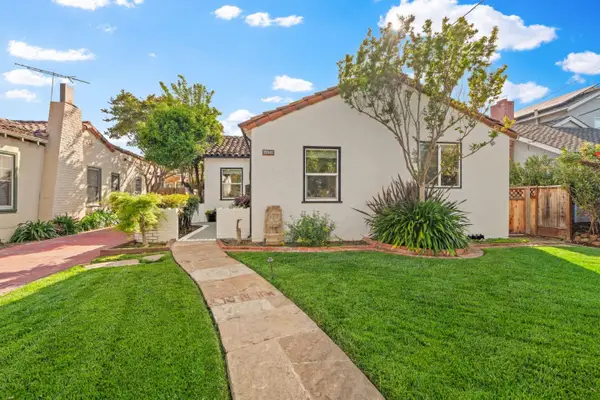 $1,749,000Active4 beds 2 baths1,766 sq. ft.
$1,749,000Active4 beds 2 baths1,766 sq. ft.1071 Merle Avenue, San Jose, CA 95125
MLS# ML82019588Listed by: CENTURY 21 ANEW REALTY - New
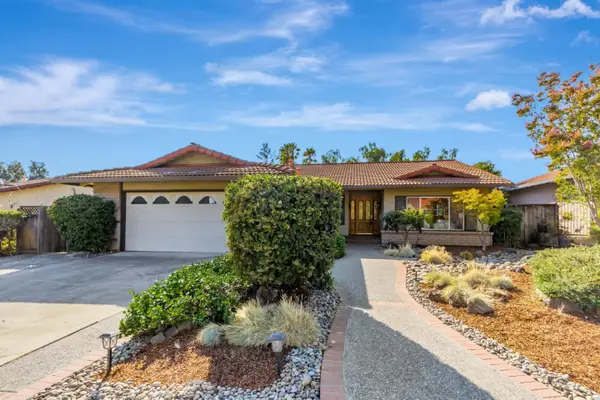 $1,399,000Active4 beds 2 baths1,762 sq. ft.
$1,399,000Active4 beds 2 baths1,762 sq. ft.3583 Eastridge Drive, San Jose, CA 95148
MLS# ML82015236Listed by: COMPASS - New
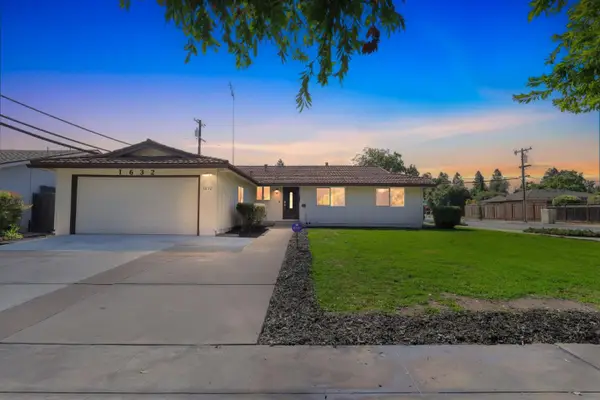 $1,788,000Active3 beds 2 baths1,523 sq. ft.
$1,788,000Active3 beds 2 baths1,523 sq. ft.1632 Trona Way, San Jose, CA 95125
MLS# ML82020608Listed by: ELITE REALTY SERVICES - New
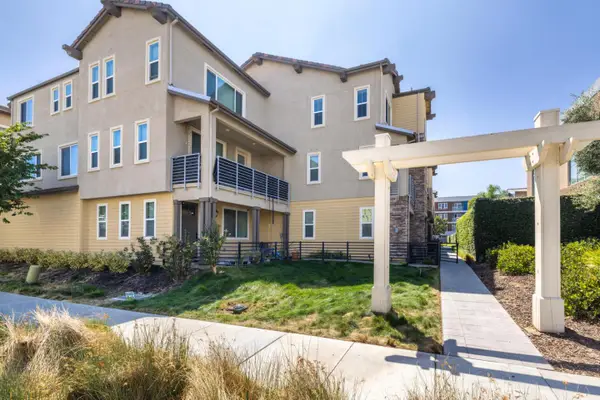 $1,225,000Active3 beds 4 baths1,901 sq. ft.
$1,225,000Active3 beds 4 baths1,901 sq. ft.827 Lotus Flower Loop, San Jose, CA 95123
MLS# ML82020601Listed by: EXP REALTY OF CALIFORNIA INC - New
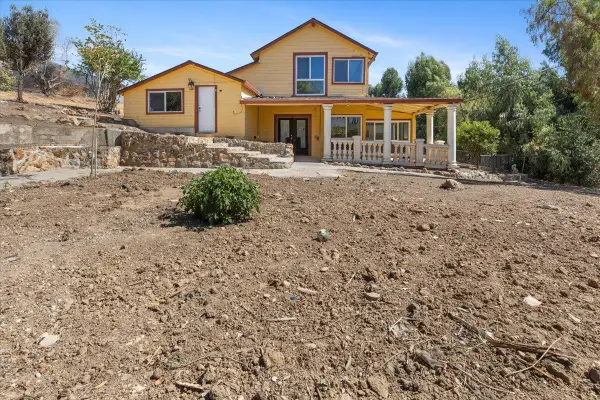 $1,095,000Active4 beds 2 baths1,986 sq. ft.
$1,095,000Active4 beds 2 baths1,986 sq. ft.2145 Mount Pleasant Road, San Jose, CA 95148
MLS# ML82020555Listed by: EXP REALTY OF CALIFORNIA INC
