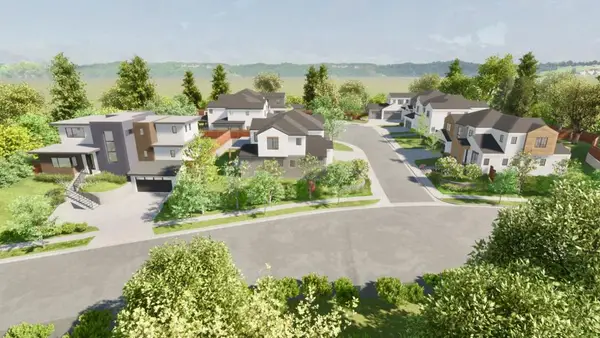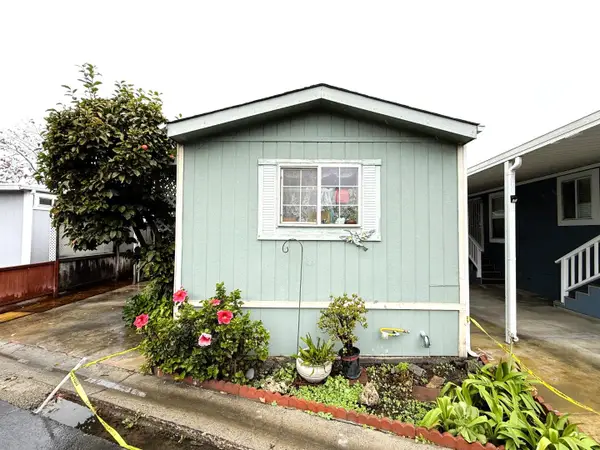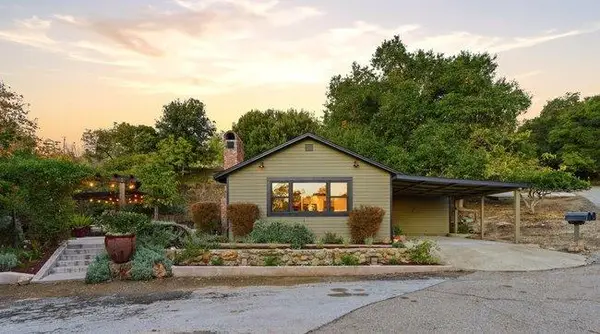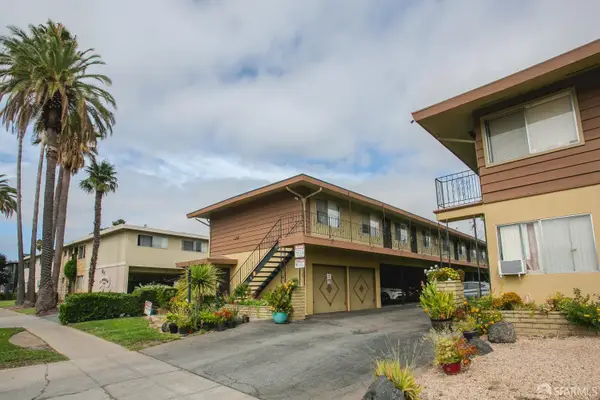2552 Castleton Drive, San Jose, CA 95148
Local realty services provided by:Better Homes and Gardens Real Estate Royal & Associates
2552 Castleton Drive,San Jose, CA 95148
$1,798,995
- 4 Beds
- 4 Baths
- 2,079 sq. ft.
- Single family
- Pending
Listed by: awne elrabadi, ala elrabadi
Office: exp realty of california inc
MLS#:ML82023050
Source:CAMAXMLS
Price summary
- Price:$1,798,995
- Price per sq. ft.:$865.32
About this home
Reimagined in 2025 this Evergreen single-story 4-bedroom, 4-bath luxury residence offers over 2,000 sq. ft. Nearly 93% new construction of refined living space on a low-maintenance lot, delivering modern elegance at every turn. Step inside to soaring ceilings, abundant natural light from 6 skylights, and oak flooring throughout, setting the stage for a sophisticated lifestyle with ensuite bedrooms and your choice of inside or outside laundry. The chef's kitchen is a true centerpiece, featuring a dramatic stone waterfall island, custom cabinetry with abundant storage, premium appliances, a built-in coffee bar, and a cooler crafted for entertainers and culinary enthusiasts alike. The primary suite includes a walk-in wardrobe, indulgent en-suite bath, and serene views of your fig tree and future garden oasis. Designer bathrooms showcase quartz vanities, LED mirrors, and glass-enclosed showers. Flexible laundry options allow for a stackable washer/dryer inside the home or in the epoxied garage. Every detail is newroof, electrical, plumbing, windows, insulation, manicured landscaping with auto irrigation. Additional highlights include an epoxy-finished 2-car garage with EV charging, tankless water heater, and central A/C.
Contact an agent
Home facts
- Year built:1968
- Listing ID #:ML82023050
- Added:46 day(s) ago
- Updated:November 26, 2025 at 08:18 AM
Rooms and interior
- Bedrooms:4
- Total bathrooms:4
- Full bathrooms:3
- Living area:2,079 sq. ft.
Heating and cooling
- Cooling:Central Air, ENERGY STAR Qualified Equipment
- Heating:Electric, Forced Air, Heat Pump
Structure and exterior
- Roof:Composition Shingles
- Year built:1968
- Building area:2,079 sq. ft.
- Lot area:0.16 Acres
Utilities
- Water:Public
Finances and disclosures
- Price:$1,798,995
- Price per sq. ft.:$865.32
New listings near 2552 Castleton Drive
 $9,500,000Pending4 beds 3 baths2,750 sq. ft.
$9,500,000Pending4 beds 3 baths2,750 sq. ft.2130 Dry Creek Road, San Jose, CA 95124
MLS# ML82028310Listed by: COLDWELL BANKER REALTY $750,000Pending3 beds 2 baths1,000 sq. ft.
$750,000Pending3 beds 2 baths1,000 sq. ft.3381 Mount Everest Drive, San Jose, CA 95127
MLS# ML82023982Listed by: REAL ESTATE EXPERTS ERA POWERED- Open Sat, 1 to 2:30pmNew
 $1,148,000Active-- beds -- baths2,268 sq. ft.
$1,148,000Active-- beds -- baths2,268 sq. ft.422 5th Street, SAN JOSE, CA 95112
MLS# 82028183Listed by: COLDWELL BANKER REALTY - Open Sat, 2:30 to 4pmNew
 $1,200,000Active-- beds -- baths2,532 sq. ft.
$1,200,000Active-- beds -- baths2,532 sq. ft.309 5th Street, SAN JOSE, CA 95112
MLS# 82028187Listed by: COLDWELL BANKER REALTY - New
 $999,999Active3 beds 2 baths1,406 sq. ft.
$999,999Active3 beds 2 baths1,406 sq. ft.1138 Bellingham Drive, San Jose, CA 95121
MLS# ML82028245Listed by: INTERO REAL ESTATE SERVICES - New
 $249,900Active2 beds 1 baths756 sq. ft.
$249,900Active2 beds 1 baths756 sq. ft.2150 Monterey Road #7, San Jose, CA 95112
MLS# ML82028242Listed by: REALTY WORLD-TODD SU & COMPANY - New
 $249,900Active2 beds 1 baths756 sq. ft.
$249,900Active2 beds 1 baths756 sq. ft.2150 Monterey Road #7, San Jose, CA 95112
MLS# ML82028242Listed by: REALTY WORLD-TODD SU & COMPANY - New
 $2,198,000Active2 beds 2 baths1,416 sq. ft.
$2,198,000Active2 beds 2 baths1,416 sq. ft.11265 Canyon Drive, San Jose, CA 95127
MLS# ML82028081Listed by: COMPASS - New
 $999,000Active-- beds -- baths1,860 sq. ft.
$999,000Active-- beds -- baths1,860 sq. ft.951 N 4th Street, San Jose, CA 95112
MLS# ML82028236Listed by: COLDWELL BANKER REALTY - New
 $5,695,000Active31 beds -- baths15,209 sq. ft.
$5,695,000Active31 beds -- baths15,209 sq. ft.4567 Hamilton Avenue, San Jose, CA 95130
MLS# 425089293Listed by: KIDDER MATHEWS
