271 Shadow Dance Drive, San Jose, CA 95110
Local realty services provided by:Better Homes and Gardens Real Estate Royal & Associates
Listed by:linda baker
Office:milestone realty
MLS#:ML82023770
Source:CA_BRIDGEMLS
Price summary
- Price:$595,000
- Price per sq. ft.:$683.12
- Monthly HOA dues:$400
About this home
Located near vibrant downtown Willow Glen and downtown San Jose, this gated community offers mature landscaping, tall trees, and abundant open space. This home enjoys one of the best locations in the community, quietly tucked away in the center, far from busy surrounding roads. Inside, the well-designed floor plan features newer laminate floors, an updated kitchen with quartz counters, all newer appliances including electric range & dishwasher, plus newer double-paned windows and an HVAC system with central AC. Tall ceilings gives a spacious feeling as well as filling the room with light. Two bedrooms include a spacious primary with en-suite bath. Convenience continues with in-unit washer/dryer. A separate dining nook makes working from home easy, while the nearby train and light rail stations simplify commuting. Modern upgrades, peaceful surroundings, and quick access to shopping, dining, and downtown energy make this condo a real gem.
Contact an agent
Home facts
- Year built:1986
- Listing ID #:ML82023770
- Added:1 day(s) ago
- Updated:October 04, 2025 at 05:34 AM
Rooms and interior
- Bedrooms:2
- Total bathrooms:2
- Full bathrooms:2
- Living area:871 sq. ft.
Heating and cooling
- Cooling:Ceiling Fan(s), Central Air
- Heating:Forced Air
Structure and exterior
- Roof:Shingle
- Year built:1986
- Building area:871 sq. ft.
Finances and disclosures
- Price:$595,000
- Price per sq. ft.:$683.12
New listings near 271 Shadow Dance Drive
- New
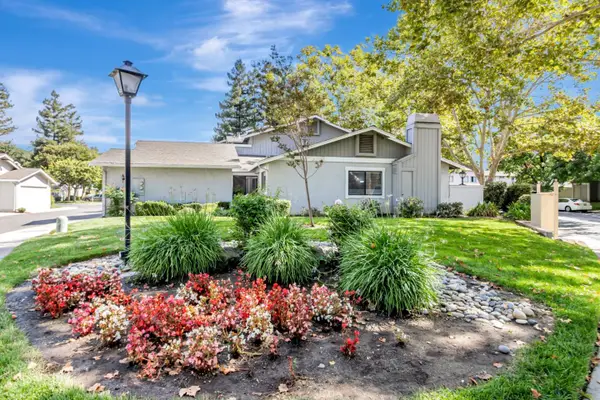 $700,000Active2 beds 2 baths992 sq. ft.
$700,000Active2 beds 2 baths992 sq. ft.4968 Red Creek Drive, San Jose, CA 95136
MLS# ML82022118Listed by: INTERO REAL ESTATE SERVICES - New
 $2,250,000Active4 beds 3 baths2,150 sq. ft.
$2,250,000Active4 beds 3 baths2,150 sq. ft.Address Withheld By Seller, San Jose, CA 95132
MLS# 41113744Listed by: SIMPLIHOM - New
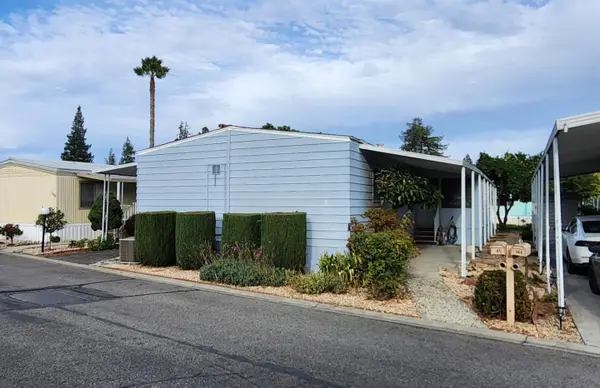 $239,000Active2 beds 2 baths1,464 sq. ft.
$239,000Active2 beds 2 baths1,464 sq. ft.5450 Monterey Road #145, San Jose, CA 95111
MLS# ML82023799Listed by: PACIFICWIDE REAL ESTATE & MORTGAGE - New
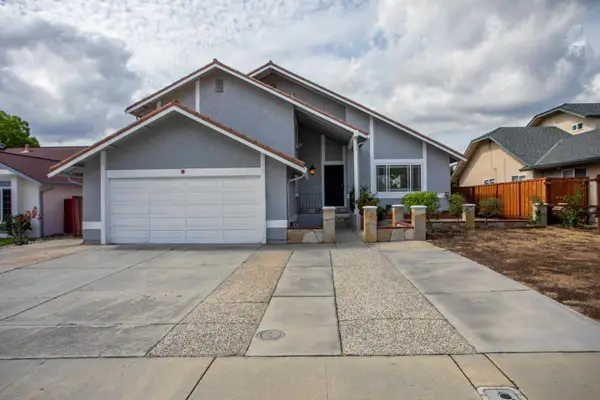 $1,788,888Active4 beds 3 baths2,021 sq. ft.
$1,788,888Active4 beds 3 baths2,021 sq. ft.3123 Oakgate Way, San Jose, CA 95148
MLS# ML82022717Listed by: BRG REALTY - New
 $239,000Active2 beds 2 baths1,464 sq. ft.
$239,000Active2 beds 2 baths1,464 sq. ft.5450 Monterey Road #145, San Jose, CA 95111
MLS# ML82023799Listed by: PACIFICWIDE REAL ESTATE & MORTGAGE - New
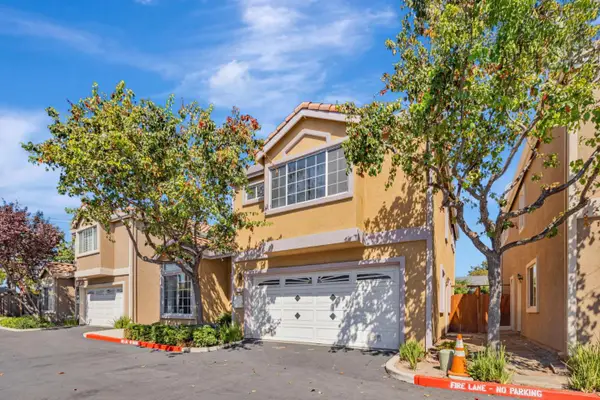 $1,550,000Active4 beds 3 baths1,912 sq. ft.
$1,550,000Active4 beds 3 baths1,912 sq. ft.2158 Capitol Park Court, San Jose, CA 95132
MLS# ML82023803Listed by: SHAW BAY REALTY - New
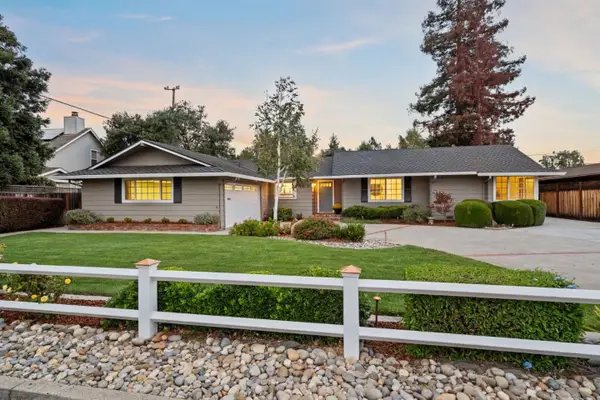 $2,798,000Active4 beds 2 baths1,786 sq. ft.
$2,798,000Active4 beds 2 baths1,786 sq. ft.5635 W Walbrook Drive, San Jose, CA 95129
MLS# ML82023778Listed by: INTERO REAL ESTATE SERVICES - New
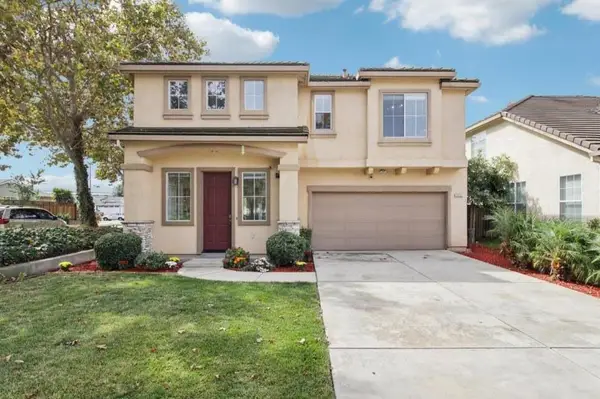 $1,488,000Active4 beds 3 baths2,026 sq. ft.
$1,488,000Active4 beds 3 baths2,026 sq. ft.3699 Cedar Knoll Court, San Jose, CA 95121
MLS# ML82023626Listed by: BLOCK CHANGE REAL ESTATE - Open Sat, 12 to 2pmNew
 $1,090,000Active3 beds 4 baths1,671 sq. ft.
$1,090,000Active3 beds 4 baths1,671 sq. ft.429 Willow Glen Court, San Jose, CA 95125
MLS# 225129130Listed by: RED DOG REAL ESTATE - New
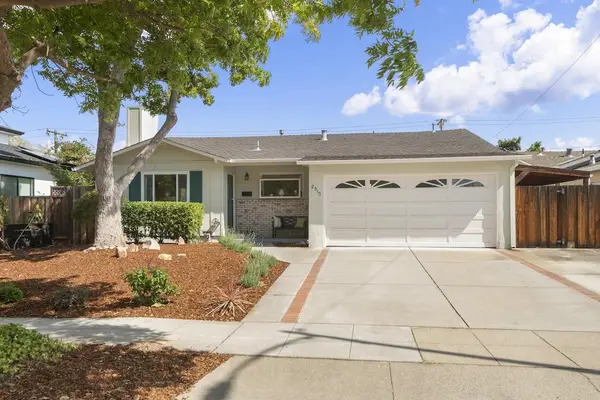 $1,888,888Active3 beds 2 baths1,163 sq. ft.
$1,888,888Active3 beds 2 baths1,163 sq. ft.2510 Villanova Road, San Jose, CA 95130
MLS# ML82023765Listed by: COMPASS
