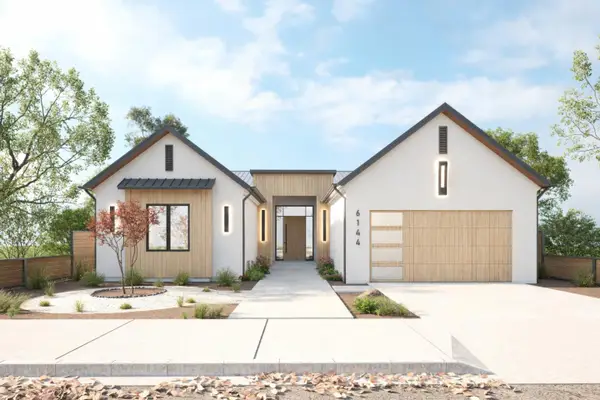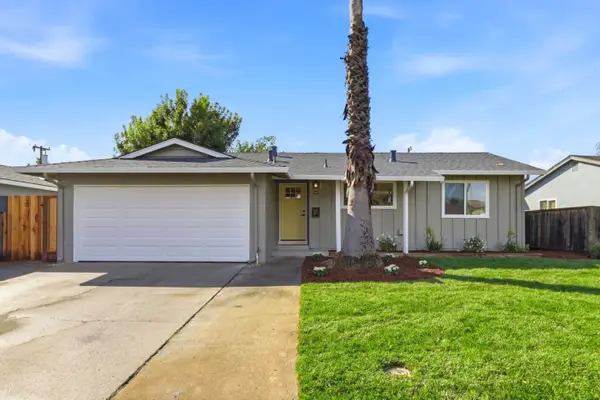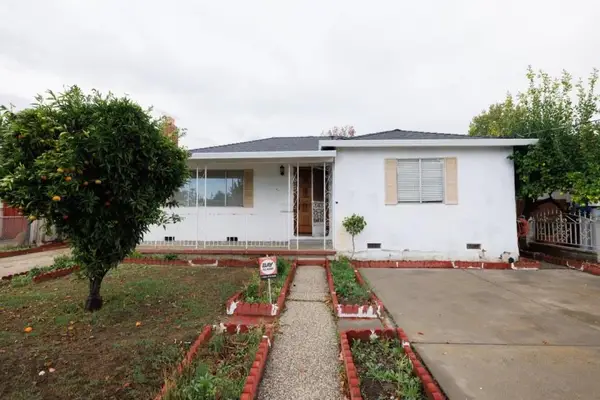2725 Los Altos Drive, San Jose, CA 95121
Local realty services provided by:Better Homes and Gardens Real Estate Royal & Associates
2725 Los Altos Drive,San Jose, CA 95121
$2,900,000
- 5 Beds
- 4 Baths
- 2,948 sq. ft.
- Single family
- Pending
Listed by: vickie burgess, bryan jacobs
Office: realsmart properties
MLS#:ML82010817
Source:CAMAXMLS
Price summary
- Price:$2,900,000
- Price per sq. ft.:$983.72
About this home
Proudly introducing Veev to the San Jose community. Veev is a new home builder employing cutting-edge technology and expert craftsmanship, perfectly balancing luxury and sustainability while ensuring long-term reliability and minimal maintenance. The premium features include: High Performance Surface (HPS), a durable and heat/water resistant material used to fabricate the walls and countertops, room-by-room HVAC control, solar panels, Tesla Powerwall, high-performance tilt-and-turn windows, and adjustable LED lighting throughout. The chef's kitchen enjoys a waterfall island with pendant lighting, sleek European-style flat panel cabinetry, wine fridge, French door refrigerator, wall-oven, induction range, and adjacent coffee bar/pantry area. This opens to the great room, an entertainer's delight bringing together the dining area and living room with broad sliding doors leading to expansive outdoor living. Upstairs, an inviting family room provides a quiet reprieve from the living space below. The primary suite offers generous sleeping quarters, large walk-in closet, and luxurious en suite bathroom with dual vanities and oversized shower. The home also features a dedicated laundry room and attached 2-car garage.
Contact an agent
Home facts
- Year built:2025
- Listing ID #:ML82010817
- Added:147 day(s) ago
- Updated:November 15, 2025 at 08:44 AM
Rooms and interior
- Bedrooms:5
- Total bathrooms:4
- Full bathrooms:3
- Living area:2,948 sq. ft.
Heating and cooling
- Heating:Individual Room Controls
Structure and exterior
- Year built:2025
- Building area:2,948 sq. ft.
- Lot area:0.18 Acres
Utilities
- Water:Public
Finances and disclosures
- Price:$2,900,000
- Price per sq. ft.:$983.72
New listings near 2725 Los Altos Drive
 $3,280,000Active5 beds 4 baths3,170 sq. ft.
$3,280,000Active5 beds 4 baths3,170 sq. ft.6146 Mancuso Street, San Jose, CA 95120
MLS# ML82025851Listed by: ASPIRE HOMES $3,280,000Active5 beds 4 baths3,170 sq. ft.
$3,280,000Active5 beds 4 baths3,170 sq. ft.6146 Mancuso Street, SAN JOSE, CA 95120
MLS# 82025851Listed by: ASPIRE HOMES- New
 $1,949,000Active3 beds 2 baths1,630 sq. ft.
$1,949,000Active3 beds 2 baths1,630 sq. ft.6228 Via De Adrianna, San Jose, CA 95120
MLS# ML82027683Listed by: VFLIGHT REAL ESTATE - New
 $1,280,000Active-- beds -- baths1,300 sq. ft.
$1,280,000Active-- beds -- baths1,300 sq. ft.330 Arleta Avenue, SAN JOSE, CA 95128
MLS# 82027332Listed by: GIANTROCK INC - Open Sat, 12 to 5pmNew
 $1,199,888Active-- beds -- baths1,856 sq. ft.
$1,199,888Active-- beds -- baths1,856 sq. ft.396 18th Street, SAN JOSE, CA 95116
MLS# 82027427Listed by: REAL BROKERAGE TECHNOLOGIES - New
 $1,398,000Active3 beds 2 baths1,733 sq. ft.
$1,398,000Active3 beds 2 baths1,733 sq. ft.386 Fleming Avenue, San Jose, CA 95127
MLS# ML82027646Listed by: KW ADVISORS - New
 $1,498,000Active4 beds 2 baths1,408 sq. ft.
$1,498,000Active4 beds 2 baths1,408 sq. ft.5027 Corbin Avenue, San Jose, CA 95118
MLS# ML82027656Listed by: INTERO REAL ESTATE SERVICES - New
 $899,950Active3 beds 2 baths1,278 sq. ft.
$899,950Active3 beds 2 baths1,278 sq. ft.140 Marian Lane, San Jose, CA 95127
MLS# ML82027662Listed by: INTERO REAL ESTATE SERVICES - New
 $699,000Active2 beds 2 baths988 sq. ft.
$699,000Active2 beds 2 baths988 sq. ft.2507 Bankhead Way, San Jose, CA 95121
MLS# ML82027664Listed by: COMPASS - New
 $1,095,000Active3 beds 2 baths1,259 sq. ft.
$1,095,000Active3 beds 2 baths1,259 sq. ft.314 Lyndale Avenue, San Jose, CA 95127
MLS# ML82027669Listed by: INTERO R E SERVICES
