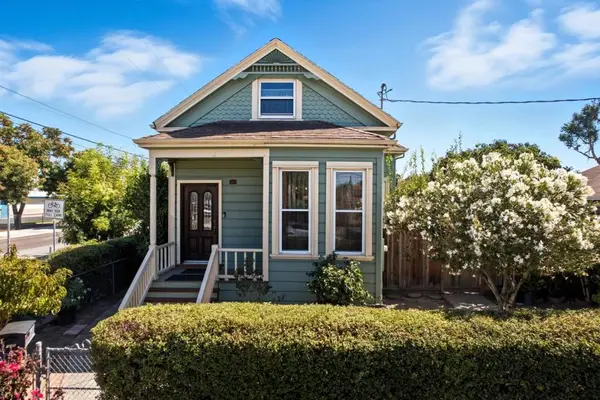2870 Joseph Avenue, San Jose, CA 95124
Local realty services provided by:Better Homes and Gardens Real Estate Reliance Partners
2870 Joseph Avenue,San Jose, CA 95124
$1,775,000
- - Beds
- - Baths
- 2,992 sq. ft.
- Multi-family
- Active
Listed by:roger cummings408-639-8362
Office:lazy river realty
MLS#:82000540
Source:CAREIL
Price summary
- Price:$1,775,000
- Price per sq. ft.:$593.25
About this home
***Price Improvement***on this spacious 4-Plex nestled in the vibrant city of San Jose, offering a combined living area of approximately 2,992 square feet on a generous 9,100 square foot lot. The well-appointed kitchens feature granite countertops, a dishwasher, exhaust fan, garbage disposal, hood over range, microwave, gas oven range, and refrigerator, making meal preparation a delight. The units are equipped with various types of durable flooring, including laminate, stone, tile, and vinyl/linoleum, catering to different aesthetic tastes and functional needs. A cozy floor plan adds warmth and charm to the living spaces, creating a perfect ambiance for relaxation. Laundry facilities are setup for app-based use as a convenience for the tenants. Although there is no garage, the property offers ample space for parking and storage solutions with up to (3) assigned spaces per unit. The property falls within the Cambrian Elementary School District. Heating is provided by a wall furnace, and there is no cooling system installed. This property is a great opportunity for investors looking in San Jose with easy access to essential amenities.
Contact an agent
Home facts
- Year built:1961
- Listing ID #:82000540
- Added:98 day(s) ago
- Updated:June 20, 2025 at 03:01 PM
Rooms and interior
- Living area:2,992 sq. ft.
Heating and cooling
- Heating:Wall Furnace
Structure and exterior
- Roof:Composition, Shingle
- Year built:1961
- Building area:2,992 sq. ft.
- Lot area:0.21 Acres
Schools
- High school:Branham High
- Middle school:Price Charter Middle
- Elementary school:Farnham Charter
Utilities
- Water:City/Public
- Sewer:Connected, Sewer - Public
Finances and disclosures
- Price:$1,775,000
- Price per sq. ft.:$593.25
New listings near 2870 Joseph Avenue
- New
 $1,198,000Active2 beds 2 baths1,590 sq. ft.
$1,198,000Active2 beds 2 baths1,590 sq. ft.2245 Silver Blossom Court, San Jose, CA 95138
MLS# ML82022854Listed by: INTERO REAL ESTATE SERVICES - Open Sun, 1 to 4pmNew
 $1,100,000Active2 beds 1 baths1,058 sq. ft.
$1,100,000Active2 beds 1 baths1,058 sq. ft.1105 Lincoln Court, San Jose, CA 95125
MLS# ML82022606Listed by: CASA DIVINA REAL ESTATE - New
 $949,000Active3 beds 1 baths1,248 sq. ft.
$949,000Active3 beds 1 baths1,248 sq. ft.448 Jackson Street, San Jose, CA 95112
MLS# ML82021920Listed by: KINETIC REAL ESTATE - Open Sat, 1 to 4pmNew
 $1,370,000Active4 beds 2 baths1,210 sq. ft.
$1,370,000Active4 beds 2 baths1,210 sq. ft.1868 Bagpipe Way, San Jose, CA 95121
MLS# ML82022845Listed by: PACIFICWIDE REAL ESTATE & MORTGAGE - Open Sat, 10am to 4pmNew
 $1,649,000Active3 beds 2 baths1,574 sq. ft.
$1,649,000Active3 beds 2 baths1,574 sq. ft.3161 Quinto Way, San Jose, CA 95124
MLS# 41112101Listed by: KELLER WILLIAMS REALTY - New
 $949,000Active3 beds 1 baths1,248 sq. ft.
$949,000Active3 beds 1 baths1,248 sq. ft.448 Jackson Street, San Jose, CA 95112
MLS# ML82021920Listed by: KINETIC REAL ESTATE - New
 $1,988,000Active3 beds 2 baths1,344 sq. ft.
$1,988,000Active3 beds 2 baths1,344 sq. ft.1920 Glen Una Avenue, San Jose, CA 95125
MLS# ML82022799Listed by: ACTION PROPERTIES INC - New
 $998,888Active3 beds 2 baths1,180 sq. ft.
$998,888Active3 beds 2 baths1,180 sq. ft.1398 Boysea Drive, San Jose, CA 95118
MLS# ML82022823Listed by: REAL ESTATE EXPERTS - New
 $400,000Active2 beds 1 baths798 sq. ft.
$400,000Active2 beds 1 baths798 sq. ft.825 N Capitol Avenue #4, San Jose, CA 95133
MLS# ML82022828Listed by: TIMOTHY PUPACH PROPERTIES - Open Sat, 1 to 4pmNew
 $1,249,999Active4 beds 2 baths1,360 sq. ft.
$1,249,999Active4 beds 2 baths1,360 sq. ft.82 Essendon Way, San Jose, CA 95139
MLS# ML82022843Listed by: INTERO REAL ESTATE SERVICES
