2958 Neet Avenue, SAN JOSE, CA 95128
Local realty services provided by:Better Homes and Gardens Real Estate Reliance Partners
2958 Neet Avenue,SAN JOSE, CA 95128
$2,095,000
- - Beds
- - Baths
- 3,973 sq. ft.
- Multi-family
- Active
Listed by:michael shields408-356-1900
Office:siliconvalley multifamilygroup
MLS#:82020372
Source:CAREIL
Price summary
- Price:$2,095,000
- Price per sq. ft.:$527.31
About this home
Turnkey residential income investment ideal for the first time investor or owner occupy investment. Well maintained for many years and boasts numerous capital improvements including 3 updated units, double-pane windows throughout; copper plumbing; drought tolerant landscaping with drip system; water heater and recirculating hot water pump and low-flow toilets; and upgraded bannisters. Excellent unit mix with One-3bed/2bath unit with a fireplace; Two-2bd/1.5bath units and One, 1bd/1bath unit. This unit mix is ideal for renting or extended family arrangements. 12 parking spaces 6 carport/6 open. On-site laundry room building owned equipment. Located in a highly desirable West San Jose rental location just 1.2 miles from Santana Row and only 2 miles from Valley Fair Mall and major commuter routes I-280, Hwy 17 and San Tomas Expressway. Subject to the City of San Jose's Apartment Rental and Tenant Protection Ordinance.
Contact an agent
Home facts
- Year built:1968
- Listing ID #:82020372
- Added:1 day(s) ago
- Updated:September 06, 2025 at 05:08 PM
Rooms and interior
- Living area:3,973 sq. ft.
Heating and cooling
- Cooling:Central Air, Window/Wall Unit
- Heating:Central Forced Air, Wall Furnace
Structure and exterior
- Roof:Composition
- Year built:1968
- Building area:3,973 sq. ft.
- Lot area:0.23 Acres
Schools
- High school:Del Mar High
- Middle school:Monroe Middle
- Elementary school:Castlemont Elementary
Utilities
- Water:City/Public
- Sewer:Connected, Sewer - Public, Sewer in Street
Finances and disclosures
- Price:$2,095,000
- Price per sq. ft.:$527.31
New listings near 2958 Neet Avenue
- New
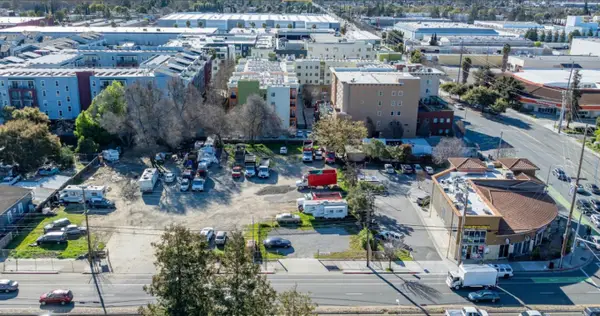 $12,000,000Active1.39 Acres
$12,000,000Active1.39 Acres12280 Mabury Road, SAN JOSE, CA 95133
MLS# 82020498Listed by: COMPASS - New
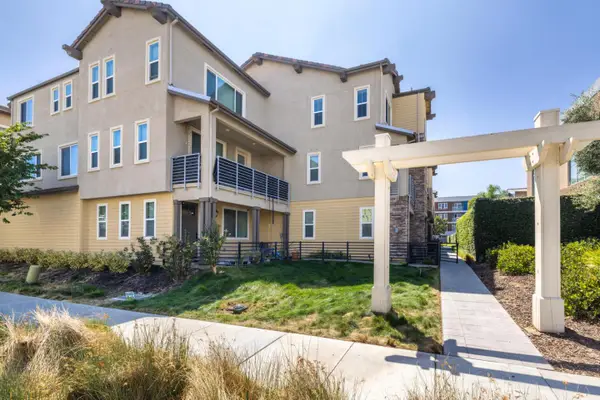 $1,225,000Active3 beds 4 baths1,901 sq. ft.
$1,225,000Active3 beds 4 baths1,901 sq. ft.827 Lotus Flower Loop, San Jose, CA 95123
MLS# ML82020601Listed by: EXP REALTY OF CALIFORNIA INC - New
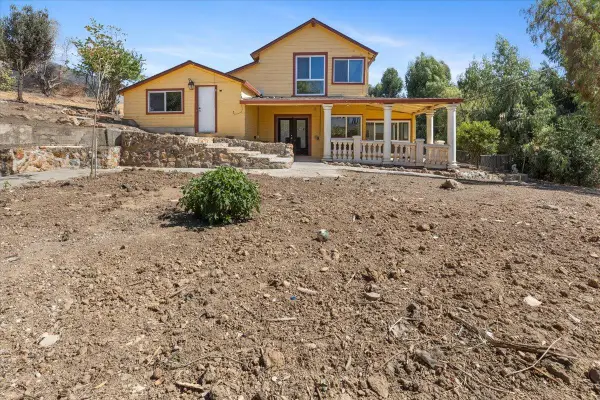 $1,095,000Active4 beds 2 baths1,986 sq. ft.
$1,095,000Active4 beds 2 baths1,986 sq. ft.2145 Mount Pleasant Road, San Jose, CA 95148
MLS# ML82020555Listed by: EXP REALTY OF CALIFORNIA INC - Open Sun, 10am to 4pmNew
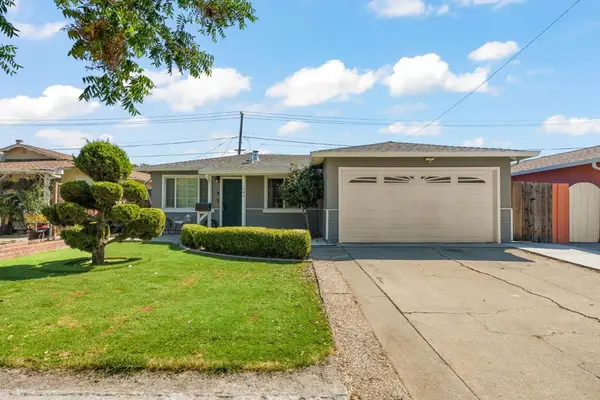 $1,050,000Active3 beds 2 baths1,137 sq. ft.
$1,050,000Active3 beds 2 baths1,137 sq. ft.640 Coyote Road, San Jose, CA 95111
MLS# ML82020592Listed by: SPECIALTY CORPORATION - New
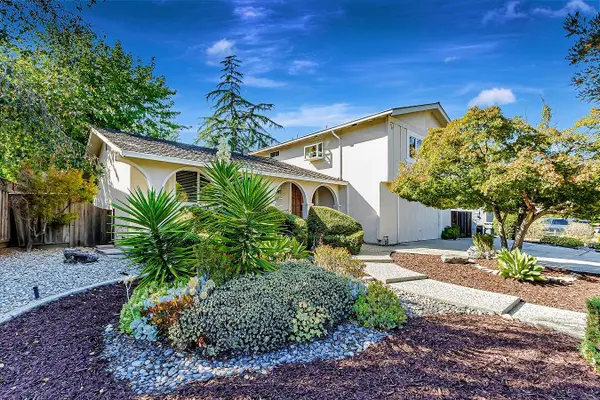 $2,150,000Active4 beds 3 baths2,240 sq. ft.
$2,150,000Active4 beds 3 baths2,240 sq. ft.6649 Bret Harte Drive, San Jose, CA 95120
MLS# ML82009892Listed by: VFLIGHT REAL ESTATE - New
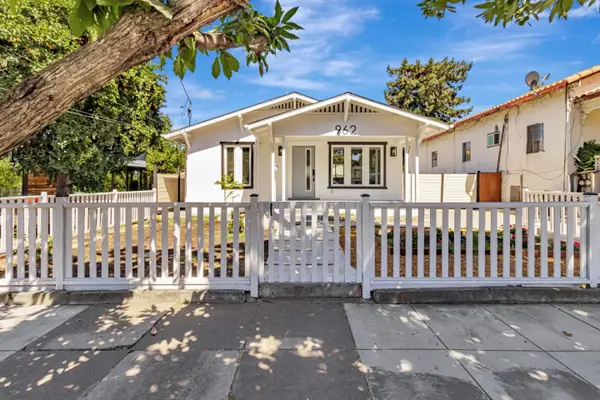 $1,190,888Active4 beds 3 baths1,484 sq. ft.
$1,190,888Active4 beds 3 baths1,484 sq. ft.962 S 10th Street, San Jose, CA 95112
MLS# ML82020571Listed by: LEGACY REAL ESTATE & ASSOCIATES - New
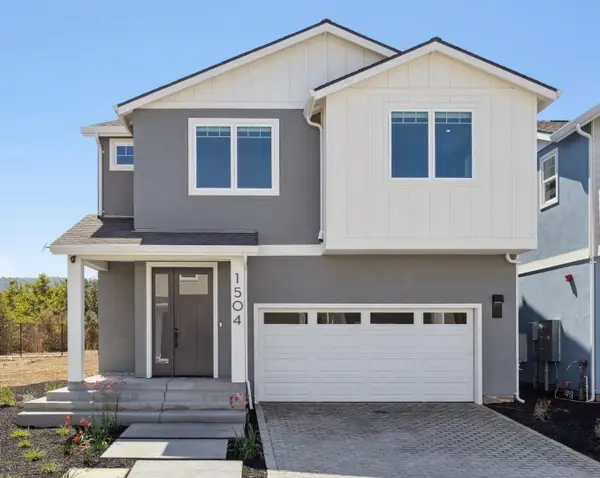 $2,199,998Active4 beds 3 baths2,344 sq. ft.
$2,199,998Active4 beds 3 baths2,344 sq. ft.1503 Love Court, San Jose, CA 95124
MLS# ML82020573Listed by: KELLER WILLIAMS REALTY-SILICON VALLEY - New
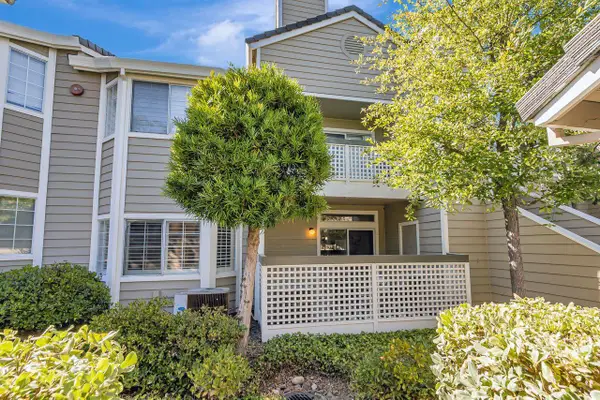 $767,000Active2 beds 2 baths1,002 sq. ft.
$767,000Active2 beds 2 baths1,002 sq. ft.5879 Lake Almanor Drive, San Jose, CA 95123
MLS# ML82020575Listed by: COLDWELL BANKER REALTY - New
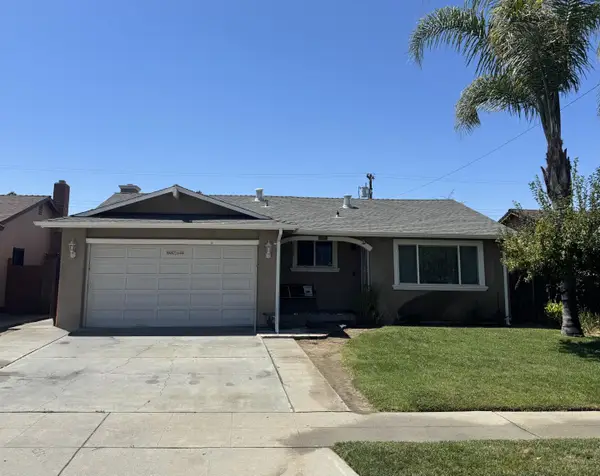 $1,100,000Active4 beds 2 baths1,352 sq. ft.
$1,100,000Active4 beds 2 baths1,352 sq. ft.1899 Bermuda Way, San Jose, CA 95122
MLS# ML82019711Listed by: REALTY ONE GROUP INFINITY - Open Sat, 1 to 4pmNew
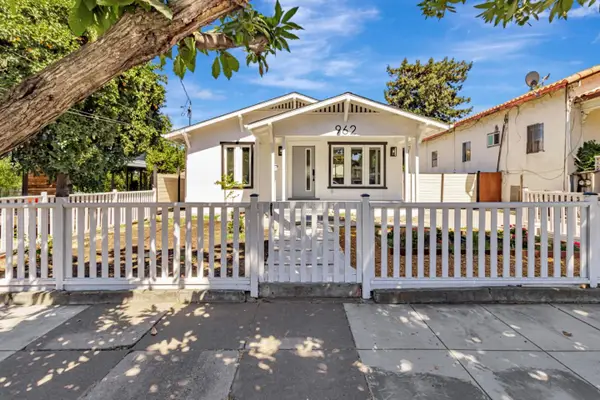 $1,190,888Active4 beds 3 baths1,484 sq. ft.
$1,190,888Active4 beds 3 baths1,484 sq. ft.962 10th Street, SAN JOSE, CA 95112
MLS# 82020571Listed by: LEGACY REAL ESTATE & ASSOCIATES
