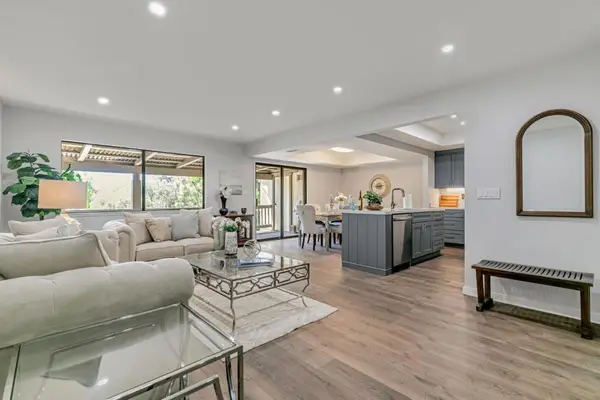310 Tradewinds Drive #8, San Jose, CA 95123
Local realty services provided by:Better Homes and Gardens Real Estate Royal & Associates
310 Tradewinds Drive #8,San Jose, CA 95123
$635,000
- 3 Beds
- 2 Baths
- 1,252 sq. ft.
- Condominium
- Active
Listed by: yvonne yang
Office: compass
MLS#:ML82012218
Source:CA_BRIDGEMLS
Price summary
- Price:$635,000
- Price per sq. ft.:$507.19
- Monthly HOA dues:$600
About this home
Welcome to 310 Tradewinds Dr #8, a beautifully updated top-floor home offering the largest floor plan in the community with 3 bedrooms, 2 full bathrooms, and 1,252 sq ft of comfortable living space. This move-in-ready home features new paint, new flooring, and brand-new carpet, with an open-concept layout that includes upgraded chefs kitchen and dining area. Enjoy hardwood floors in the main areas, plush carpet in the bedrooms, custom double closets, and central A/C and heating. Step out onto your private balcony surrounded by mature trees for a sense of peace and privacy. The community offers fantastic amenities including an indoor pool, gym, basketball and racquetball courts, plus a reserved carport. Conveniently located close to shopping, dining, freeways, and morethis home combines space, style, and location in one perfect package. ###########HOA COVER GARBAGE, WATER AND HOT WATER#########
Contact an agent
Home facts
- Year built:1970
- Listing ID #:ML82012218
- Added:200 day(s) ago
- Updated:January 11, 2026 at 03:37 PM
Rooms and interior
- Bedrooms:3
- Total bathrooms:2
- Full bathrooms:2
- Living area:1,252 sq. ft.
Heating and cooling
- Cooling:Central Air
- Heating:Forced Air
Structure and exterior
- Year built:1970
- Building area:1,252 sq. ft.
Finances and disclosures
- Price:$635,000
- Price per sq. ft.:$507.19
New listings near 310 Tradewinds Drive #8
- New
 $599,995Active2 beds 2 baths1,240 sq. ft.
$599,995Active2 beds 2 baths1,240 sq. ft.5155 Cribari Knolls, San Jose, CA 95135
MLS# ML82030812Listed by: KELLER WILLIAMS REALTY-SILICON VALLEY - New
 $1,850,000Active5 beds 4 baths2,626 sq. ft.
$1,850,000Active5 beds 4 baths2,626 sq. ft.7197 Windcliff Lane, San Jose, CA 95138
MLS# ML82030814Listed by: KELLER WILLIAMS REALTY-SILICON VALLEY - New
 $599,995Active2 beds 2 baths1,240 sq. ft.
$599,995Active2 beds 2 baths1,240 sq. ft.5155 Cribari, San Jose, CA 95135
MLS# ML82030812Listed by: KELLER WILLIAMS REALTY-SILICON VALLEY - New
 $1,397,000Active3 beds 2 baths1,223 sq. ft.
$1,397,000Active3 beds 2 baths1,223 sq. ft.705 Los Huecos Dr, SAN JOSE, CA 95123
MLS# 41120554Listed by: EXP REALTY OF NORTHERN CALIFORNIA, INC - Open Sun, 1:30 to 4:30pmNew
 $825,000Active2 beds 2 baths1,255 sq. ft.
$825,000Active2 beds 2 baths1,255 sq. ft.3871 Panda Court, San Jose, CA 95117
MLS# ML82030806Listed by: CHRISTIE'S INTERNATIONAL REAL ESTATE SERENO - Open Sun, 11am to 2pmNew
 $1,795,000Active3 beds 2 baths1,423 sq. ft.
$1,795,000Active3 beds 2 baths1,423 sq. ft.1056 Wallace Drive, San Jose, CA 95120
MLS# ML82030801Listed by: THE AGENCY - New
 $585,000Active2 beds 2 baths1,016 sq. ft.
$585,000Active2 beds 2 baths1,016 sq. ft.1207 Permata Court, San Jose, CA 95116
MLS# ML82029649Listed by: BRG REALTY - New
 $579,997Active2 beds 1 baths913 sq. ft.
$579,997Active2 beds 1 baths913 sq. ft.6094 Montgomery Court, San Jose, CA 95135
MLS# ML82030768Listed by: KELLER WILLIAMS REALTY-SILICON VALLEY  $1,249,950Pending3 beds 3 baths1,507 sq. ft.
$1,249,950Pending3 beds 3 baths1,507 sq. ft.2870 Monroe Terrace, San Jose, CA 95128
MLS# ML82029283Listed by: INTERO REAL ESTATE SERVICES- Open Sun, 1 to 4pmNew
 $1,850,000Active4 beds 3 baths1,887 sq. ft.
$1,850,000Active4 beds 3 baths1,887 sq. ft.1556 Creek Drive, San Jose, CA 95125
MLS# ML82029458Listed by: INTERO REAL ESTATE SERVICES
