3201 Vineyard Park Way, San Jose, CA 95135
Local realty services provided by:Better Homes and Gardens Real Estate Royal & Associates
Listed by:mike strouf
Office:real brokerage technologies
MLS#:ML82025410
Source:CAMAXMLS
Price summary
- Price:$1,279,000
- Price per sq. ft.:$785.63
- Monthly HOA dues:$369
About this home
UPDATED CORNER HOME IN PRIVATE COMMUNITY | This tastefully modernized corner townhome delivers stylish convenience, prized centrality, and modern elegance to the exclusive Vineyard Park community. Open, airy interiors filled with natural light boast upgrades like luxury floors, modern fixtures, a glamorous kitchen remodel, and more! Enjoy indoor-outdoor living with multiple gathering rooms, a large secure patio, and no neighbors directly in front. The kitchen showcases quartz countertops, custom Shaker cabinetry, modern full backsplash, and stainless appliances, including a gas range with griddle. Soaring ceilings cover a primary suite fitted with dual vanities and an oversized walk- in closet. Additional highlights include a gas fireplace, surround sound wiring, and an attached, oversized two-car garage. Within one mile of multiple parks, shopping centers, and exceptional schools while also near the library, golf, hiking, commuter routes, and much, much more!
Contact an agent
Home facts
- Year built:2000
- Listing ID #:ML82025410
- Added:1 day(s) ago
- Updated:October 22, 2025 at 03:36 AM
Rooms and interior
- Bedrooms:3
- Total bathrooms:2
- Full bathrooms:2
- Living area:1,628 sq. ft.
Heating and cooling
- Cooling:Central Air
- Heating:Forced Air
Structure and exterior
- Roof:Tile
- Year built:2000
- Building area:1,628 sq. ft.
Utilities
- Water:Public
Finances and disclosures
- Price:$1,279,000
- Price per sq. ft.:$785.63
New listings near 3201 Vineyard Park Way
- New
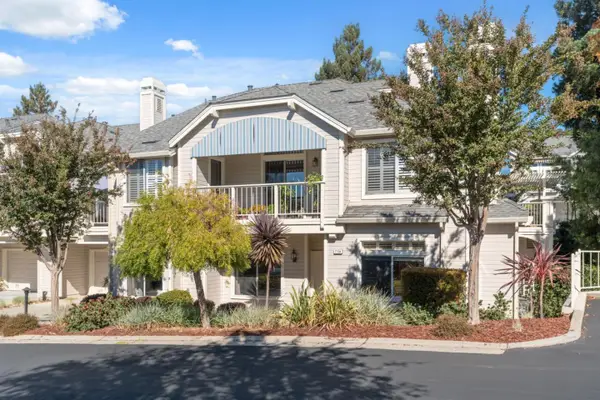 $758,000Active2 beds 2 baths1,490 sq. ft.
$758,000Active2 beds 2 baths1,490 sq. ft.7704 Galloway Drive, SAN JOSE, CA 95135
MLS# 82019123Listed by: REAL BROKERAGE TECHNOLOGIES - Open Sat, 1 to 4pmNew
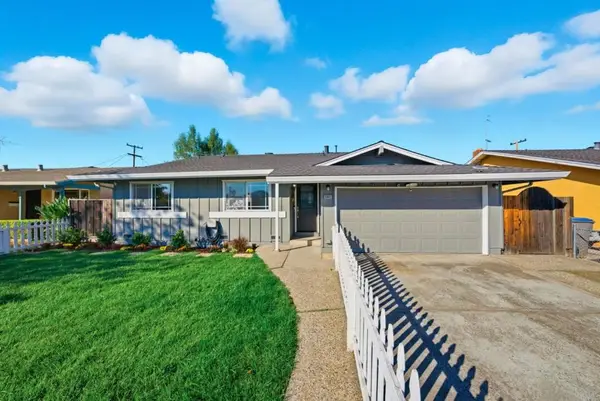 $1,149,888Active3 beds 2 baths1,037 sq. ft.
$1,149,888Active3 beds 2 baths1,037 sq. ft.5841 Blossom Avenue, San Jose, CA 95123
MLS# ML82017676Listed by: LPT REALTY - New
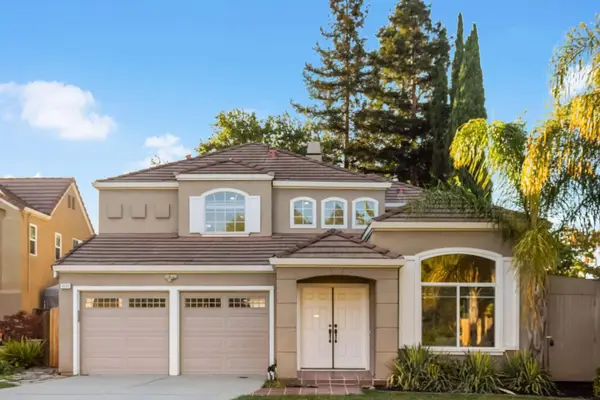 $2,348,000Active4 beds 3 baths1,840 sq. ft.
$2,348,000Active4 beds 3 baths1,840 sq. ft.4593 Fallstone Court, San Jose, CA 95124
MLS# ML82024907Listed by: COMPASS - New
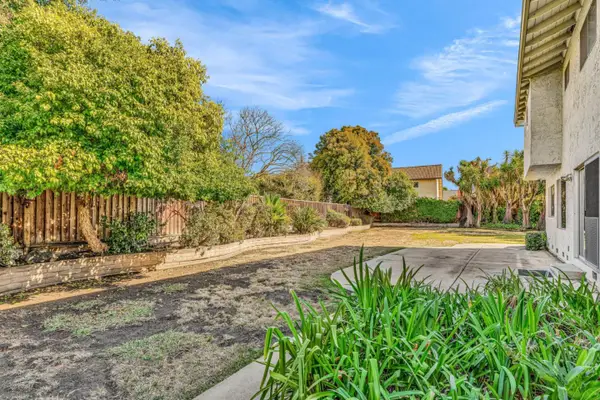 $1,599,000Active4 beds 3 baths2,500 sq. ft.
$1,599,000Active4 beds 3 baths2,500 sq. ft.1810 Blackmore Court, San Jose, CA 95132
MLS# ML82025430Listed by: INTERO REAL ESTATE SERVICES - New
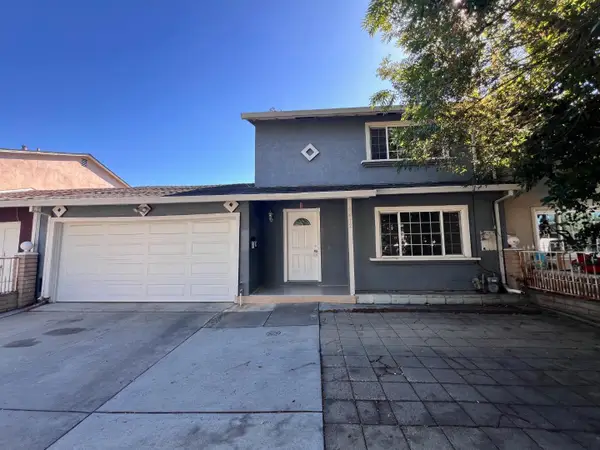 $845,000Active3 beds 2 baths1,214 sq. ft.
$845,000Active3 beds 2 baths1,214 sq. ft.1412 Joe Dimaggio Court, San Jose, CA 95122
MLS# ML82025431Listed by: NEW LAND CORP - New
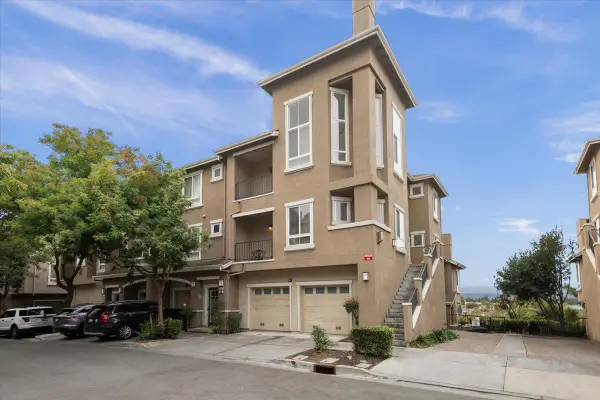 $1,215,000Active3 beds 3 baths1,894 sq. ft.
$1,215,000Active3 beds 3 baths1,894 sq. ft.586 Marble Arch Avenue, San Jose, CA 95136
MLS# ML82025442Listed by: COLDWELL BANKER REALTY - New
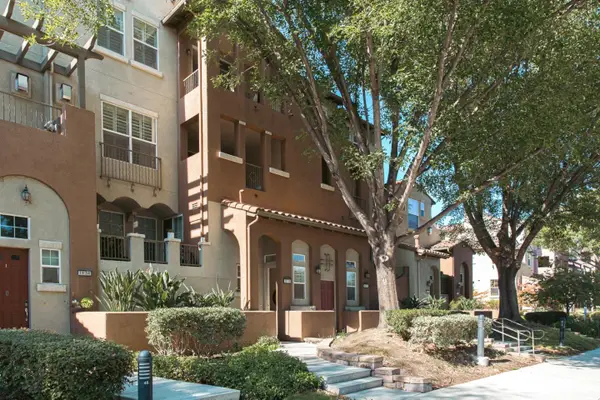 $999,000Active2 beds 3 baths1,519 sq. ft.
$999,000Active2 beds 3 baths1,519 sq. ft.1836 Camino Leonor, San Jose, CA 95131
MLS# ML82025444Listed by: KW SILICON CITY - New
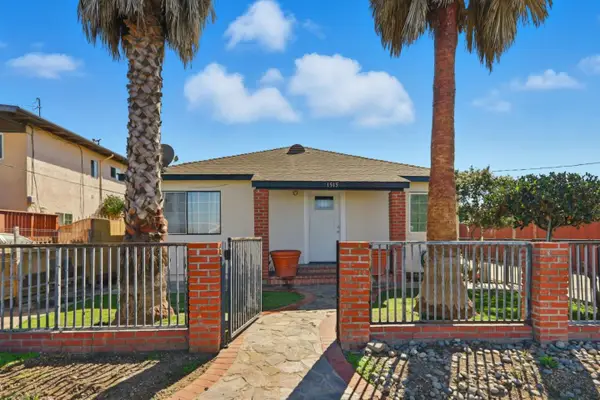 $1,199,000Active6 beds 3 baths1,468 sq. ft.
$1,199,000Active6 beds 3 baths1,468 sq. ft.1515 State Street, Alviso (san Jose), CA 95002
MLS# ML82025447Listed by: REAL BROKERAGE TECHNOLOGIES - New
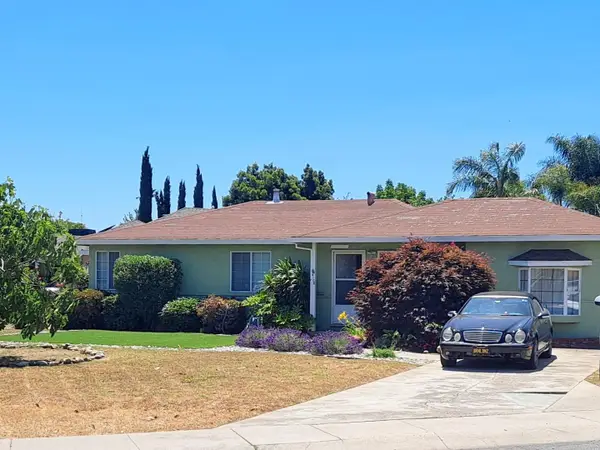 $1,499,000Active3 beds 2 baths1,340 sq. ft.
$1,499,000Active3 beds 2 baths1,340 sq. ft.4108 Will Rogers Drive, San Jose, CA 95117
MLS# ML82025455Listed by: WUNDERLICH REALTY
