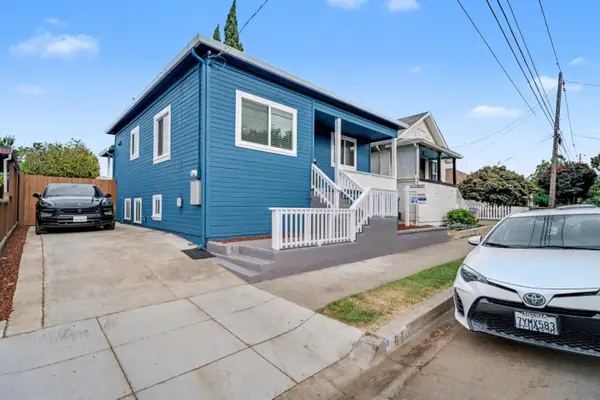3213 Woodmont Drive, San Jose, CA 95118
Local realty services provided by:Better Homes and Gardens Real Estate Reliance Partners
Listed by:jill uda
Office:compass
MLS#:ML82024019
Source:CAMAXMLS
Price summary
- Price:$1,699,000
- Price per sq. ft.:$1,163.7
About this home
Welcome to 3213 Woodmont Drive, a beautifully updated one-story home. The bright expansive living room welcomes you featuring 3 bedrooms, 2 well-appointed bathrooms, and 1,460 square feet of thoughtfully designed space. The spacious primary ensuite offers a remodeled bathroom with a customized shower with a niche, seamless glass doors, tile surround for a luxurious retreat. Inside, enjoy refinished hardwood floors, enhanced by elegant crown molding and recessed lighting. The heart of the home is the open kitchen, equipped with a breakfast bar, stainless steel appliances and a garden window. Step down to the spacious family room featuring a custom built-in bookcase with cabinets surrounding the gas fireplace offering both functionality and sophistication. The elegant french doors lead you to a patio and private backyard, perfect for relaxation and entertaining. Set on a generous 6,039 square foot lot, this home boasts a fenced backyard with fruit trees, perfect for the garden enthusiasts. The energy-efficient features a smart thermostat, energy efficient appliances and dual pane windows. Walk to Paul Moore Park, Zanotto's Market Starbucks. Close to hwys 85 ,87 and 17, This home offers the perfect blend of comfort and convenience. Don't miss this opportunity!
Contact an agent
Home facts
- Year built:1960
- Listing ID #:ML82024019
- Added:1 day(s) ago
- Updated:October 10, 2025 at 10:47 AM
Rooms and interior
- Bedrooms:3
- Total bathrooms:2
- Full bathrooms:2
- Living area:1,460 sq. ft.
Heating and cooling
- Cooling:Ceiling Fan(s), Central Air
- Heating:Forced Air
Structure and exterior
- Roof:Composition Shingles
- Year built:1960
- Building area:1,460 sq. ft.
- Lot area:0.14 Acres
Utilities
- Water:Public
Finances and disclosures
- Price:$1,699,000
- Price per sq. ft.:$1,163.7
New listings near 3213 Woodmont Drive
- New
 $1,680,000Active4 beds 2 baths1,967 sq. ft.
$1,680,000Active4 beds 2 baths1,967 sq. ft.731 Los Huecos Drive, San Jose, CA 95123
MLS# ML82022333Listed by: MONA REAL ESTATE GROUP - New
 $1,100,000Active4 beds 2 baths1,956 sq. ft.
$1,100,000Active4 beds 2 baths1,956 sq. ft.82 Hollywood Avenue, San Jose, CA 95112
MLS# ML82024368Listed by: EXP REALTY OF CALIFORNIA INC - New
 $1,200,000Active4 beds 2 baths1,408 sq. ft.
$1,200,000Active4 beds 2 baths1,408 sq. ft.6468 Du Sault Drive, San Jose, CA 95119
MLS# 225130779Listed by: LPT REALTY, INC - New
 $549,888Active2 beds 1 baths959 sq. ft.
$549,888Active2 beds 1 baths959 sq. ft.291 Tradewinds Dr #7, San Jose, CA 95123
MLS# 41114335Listed by: KW ADVISORS - New
 $549,888Active2 beds 1 baths959 sq. ft.
$549,888Active2 beds 1 baths959 sq. ft.291 Tradewinds Dr #7, San Jose, CA 95123
MLS# 41114335Listed by: KW ADVISORS - New
 $1,450,000Active2 beds 2 baths1,141 sq. ft.
$1,450,000Active2 beds 2 baths1,141 sq. ft.715 Harrison St, San Jose, CA 95125
MLS# 41114330Listed by: MRL GROUP, INC. - New
 $979,000Active2 beds 2 baths811 sq. ft.
$979,000Active2 beds 2 baths811 sq. ft.670 N 14th Street, San Jose, CA 95112
MLS# ML82024117Listed by: DOORLIGHT INC - New
 $1,199,000Active2 beds 1 baths1,215 sq. ft.
$1,199,000Active2 beds 1 baths1,215 sq. ft.773 Asbury Street, San Jose, CA 95126
MLS# ML82024393Listed by: EXP REALTY OF CALIFORNIA INC - New
 $975,000Active3 beds 2 baths1,216 sq. ft.
$975,000Active3 beds 2 baths1,216 sq. ft.2693 Yerba Cliff Court, San Jose, CA 95121
MLS# ML82024396Listed by: YOUR HOME SOLD GUARANTEED REALTY - TRADEMYHOME
