326 S Henry Avenue, San Jose, CA 95117
Local realty services provided by:Better Homes and Gardens Real Estate Everything Real Estate
326 S Henry Avenue,San Jose, CA 95117
$3,199,000
- 5 Beds
- 6 Baths
- 3,457 sq. ft.
- Single family
- Pending
Listed by:elisa schweizer
Office:christie's international real estate sereno
MLS#:ML82000078
Source:CRMLS
Price summary
- Price:$3,199,000
- Price per sq. ft.:$925.37
About this home
Experience the perfect blend of modern luxury and timeless design in this newly constructed masterpiece. With approx. 3,457 sq ft of living space + a detached 548 sq ft ADU, this home is thoughtfully designed for both entertaining and everyday comfort. Dramatic 12-ft ceilings & expansive windows create an airy, light-filled ambiance.The layout features 5 bedrooms (4 en-suites), including a private first-floor suite ideal for guests or multi-generational living, plus a versatile bonus room perfect as an office, gym, or playroom. The stunning kitchen includes a 12-ft island, custom cabinetry, a full prep kitchen with sink, pantry, and added counters. Upstairs, a central family lounge connects all bedrooms, along with a spacious laundry room & a luxurious primary suite w/ spa-style bath and oversized walk-in closet.Step outside through 9-ft folding doors into your private, Cancun-inspired backyard retreathighlighted by a 600 sq ft cabana and lush tropical landscaping. The detached, separately metered 1 bed/1 bath ADU offers flexible livingperfect for an au pair, extended family, or rental income. Located just steps from a new park, Santana Row & Valley Fair, this home offers unmatched access to premier shopping, dining, and entertainment. This is more than a homeits a lifestyle.
Contact an agent
Home facts
- Year built:2025
- Listing ID #:ML82000078
- Added:73 day(s) ago
- Updated:October 07, 2025 at 07:41 AM
Rooms and interior
- Bedrooms:5
- Total bathrooms:6
- Full bathrooms:5
- Half bathrooms:1
- Living area:3,457 sq. ft.
Heating and cooling
- Cooling:Central Air
Structure and exterior
- Roof:Composition
- Year built:2025
- Building area:3,457 sq. ft.
- Lot area:0.16 Acres
Utilities
- Water:Public
- Sewer:Public Sewer
Finances and disclosures
- Price:$3,199,000
- Price per sq. ft.:$925.37
New listings near 326 S Henry Avenue
- New
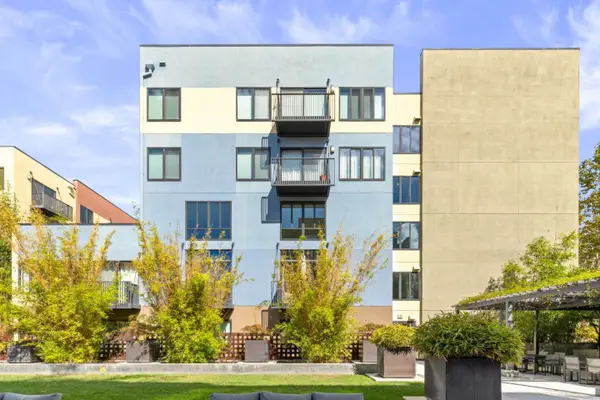 $938,000Active2 beds 2 baths1,452 sq. ft.
$938,000Active2 beds 2 baths1,452 sq. ft.88 Bush Street #2160, San Jose, CA 95126
MLS# ML82020062Listed by: UPSWING REAL ESTATE - New
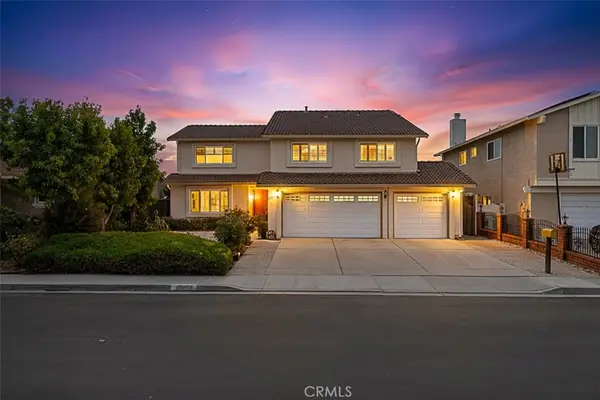 $1,899,999Active4 beds 3 baths2,946 sq. ft.
$1,899,999Active4 beds 3 baths2,946 sq. ft.2708 Glen Ferguson Circle, San Jose, CA 95148
MLS# PW25233851Listed by: MISSION REALTY & FINANCE, INC. - Open Sat, 1:30 to 4pmNew
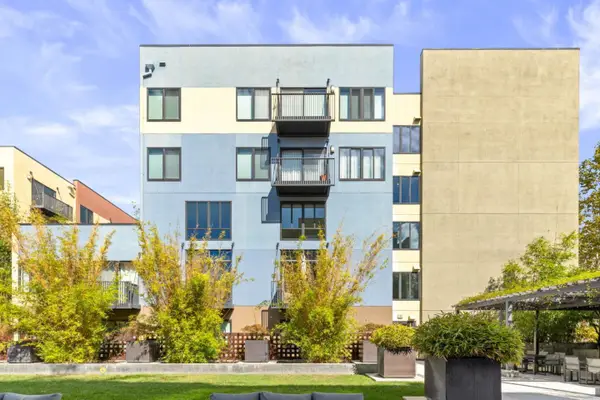 $938,000Active2 beds 2 baths1,452 sq. ft.
$938,000Active2 beds 2 baths1,452 sq. ft.88 Bush Street #2160, SAN JOSE, CA 95126
MLS# 82020062Listed by: UPSWING REAL ESTATE - New
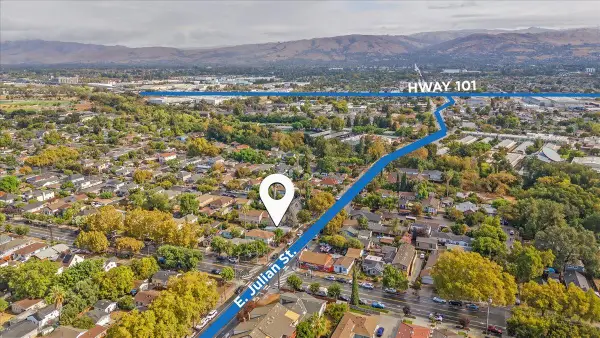 $665,000Active-- beds -- baths1,000 sq. ft.
$665,000Active-- beds -- baths1,000 sq. ft.915 E Julian Street, San Jose, CA 95112
MLS# ML82023998Listed by: REALTY WORLD DOMINION - New
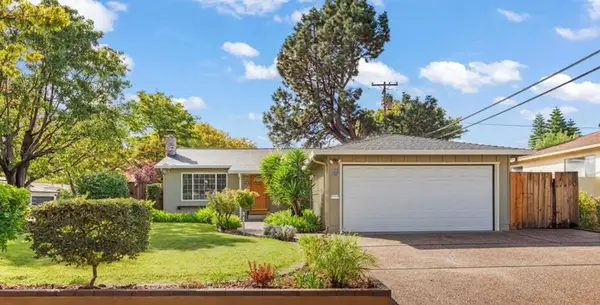 $1,999,980Active3 beds 2 baths1,302 sq. ft.
$1,999,980Active3 beds 2 baths1,302 sq. ft.4406 Norwich Way, San Jose, CA 95130
MLS# ML82022788Listed by: THE PROPERTY NETWORK - New
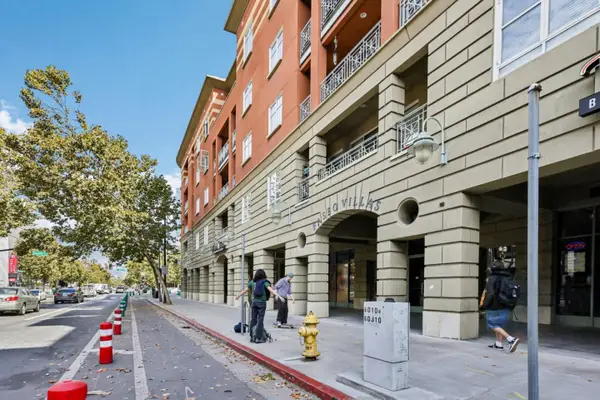 $800,000Active2 beds 2 baths1,662 sq. ft.
$800,000Active2 beds 2 baths1,662 sq. ft.130 E San Fernando Street #23, San Jose, CA 95112
MLS# ML82023712Listed by: YOUR HOME SOLD GUARANTEED REALTY - TRADEMYHOME - New
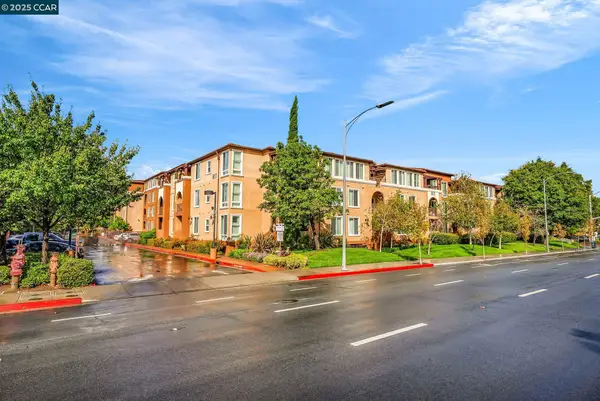 $799,000Active2 beds 2 baths986 sq. ft.
$799,000Active2 beds 2 baths986 sq. ft.801 Winchester Blvd #2304, SAN JOSE, CA 95128
MLS# 41113428Listed by: REAL ESTATE SOURCE, INC. - New
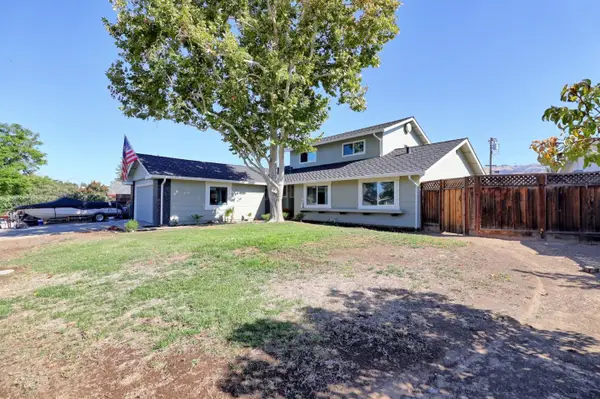 $1,949,000Active4 beds 3 baths1,967 sq. ft.
$1,949,000Active4 beds 3 baths1,967 sq. ft.3874 Forester Court, San Jose, CA 95121
MLS# ML82022950Listed by: CHRISTIE'S INTERNATIONAL REAL ESTATE SERENO - New
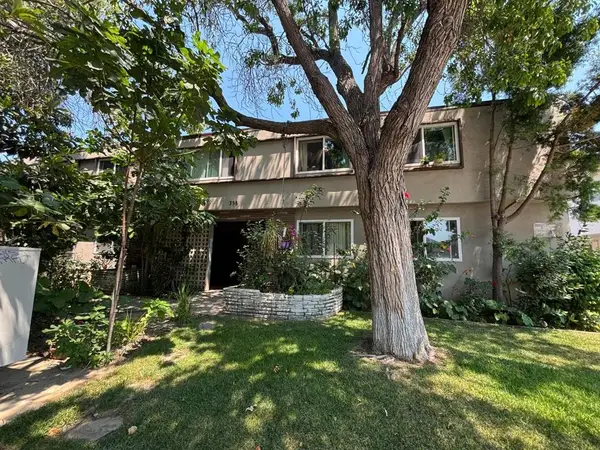 $2,925,000Active-- beds -- baths6,536 sq. ft.
$2,925,000Active-- beds -- baths6,536 sq. ft.358 N 7th Street, San Jose, CA 95112
MLS# ML82023937Listed by: SILICONVALLEY MULTIFAMILYGROUP - New
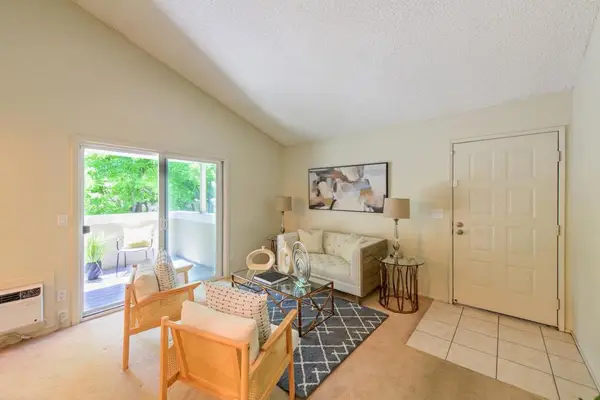 $439,000Active1 beds 1 baths648 sq. ft.
$439,000Active1 beds 1 baths648 sq. ft.1058 Tekman Drive, San Jose, CA 95122
MLS# ML82023934Listed by: ALLIANCE BAY REALTY
