3523 Kirkwood Drive, San Jose, CA 95117
Local realty services provided by:Better Homes and Gardens Real Estate Haven Properties
Listed by: jr mckee
Office: home in silicon valley
MLS#:ML82022339
Source:CRMLS
Price summary
- Price:$1,688,888
- Price per sq. ft.:$1,148.9
About this home
Transform $1.7M into $2.4M+ - Steps from Santana Row. Positioned in one of Silicon Valleys most coveted and walkable enclaves, this 1,470 sq. ft. remodeled residence on Kirkwood Drive offers a rare combination of luxury, lifestyle, and long-term upside. Priced at $1,700,000, it delivers the best of both worlds: refined comfort today and a clear path to substantial equity growth tomorrow. Recently renovated throughout, the home features luxury waterproof flooring made in Germany, stone slab countertops, new stainless steel appliances, and a freshly remodeled bathroom with designer finishes. Additional upgrades include new recessed lighting, interior and exterior paint, a one-year-old heating system with new ducting, and a sealed driveway for lasting curb appeal. With preliminary architectural plans to expand into a 2,060 sq. ft. four-bedroom home, the propertys projected post-expansion value is estimated between $2.4M and $2.5M - representing nearly $500,000 in potential profit. Set on a 7,400 sq. ft. lot with a detached 2+ car garage and workshop, and located steps from a new park and the upcoming pedestrian link to Santana Row (Dec. 2025), this is a rare opportunity to pair lifestyle with leverage...... live beautifully today, grow your equity tomorrow.
Contact an agent
Home facts
- Year built:1940
- Listing ID #:ML82022339
- Added:56 day(s) ago
- Updated:November 15, 2025 at 04:58 PM
Rooms and interior
- Bedrooms:2
- Total bathrooms:1
- Full bathrooms:1
- Living area:1,470 sq. ft.
Heating and cooling
- Cooling:Central Air
Structure and exterior
- Roof:Composition, Shingle
- Year built:1940
- Building area:1,470 sq. ft.
- Lot area:0.17 Acres
Schools
- High school:Del Mar
- Middle school:Monroe
- Elementary school:Lynhaven
Utilities
- Water:Public
- Sewer:Public Sewer
Finances and disclosures
- Price:$1,688,888
- Price per sq. ft.:$1,148.9
New listings near 3523 Kirkwood Drive
- New
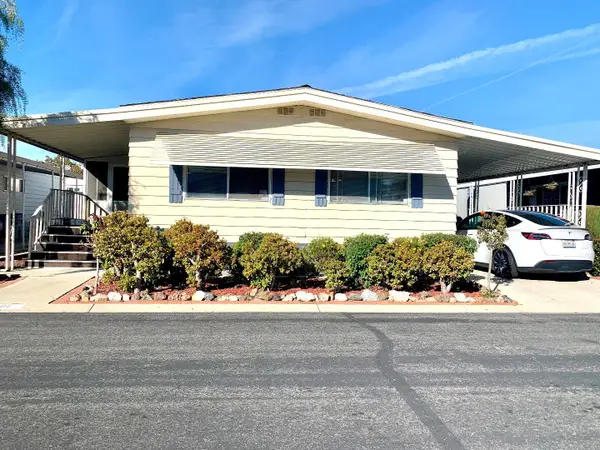 $289,988Active2 beds 2 baths1,344 sq. ft.
$289,988Active2 beds 2 baths1,344 sq. ft.102 Quail Hollow Drive #102, San Jose, CA 95128
MLS# ML82027711Listed by: GRANDSTONE REAL ESTATESERVICES - New
 $289,988Active2 beds 2 baths1,344 sq. ft.
$289,988Active2 beds 2 baths1,344 sq. ft.102 Quail Hollow Drive #102, San Jose, CA 95128
MLS# ML82027711Listed by: GRANDSTONE REAL ESTATESERVICES - Open Sun, 2 to 4pmNew
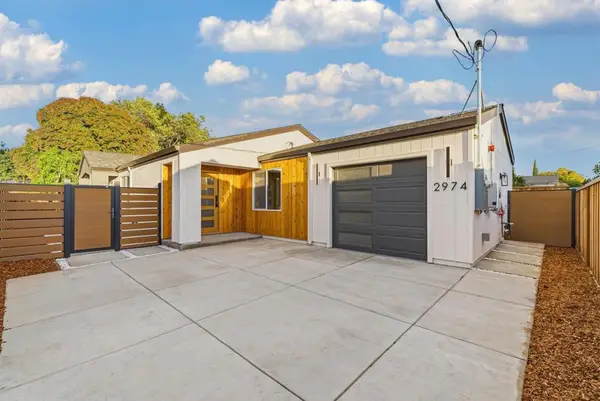 $1,290,000Active3 beds 2 baths1,199 sq. ft.
$1,290,000Active3 beds 2 baths1,199 sq. ft.2974 Bell Avenue, San Jose, CA 95133
MLS# ML82026828Listed by: ASPIRE HOMES - Open Sun, 12 to 5pmNew
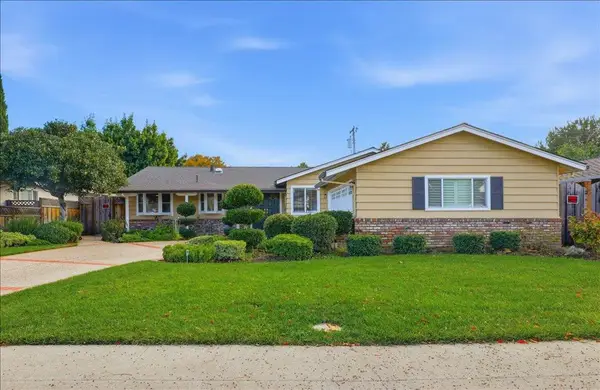 $1,850,000Active3 beds 3 baths1,913 sq. ft.
$1,850,000Active3 beds 3 baths1,913 sq. ft.1592 Wawona Drive, San Jose, CA 95125
MLS# ML82027275Listed by: EXP REALTY OF CALIFORNIA INC - Open Sun, 11am to 4pmNew
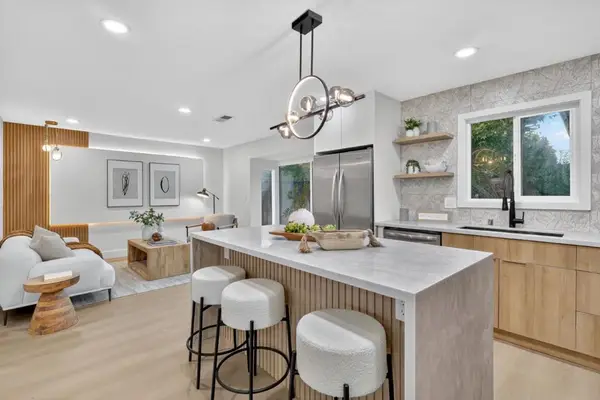 $1,860,000Active4 beds 2 baths1,572 sq. ft.
$1,860,000Active4 beds 2 baths1,572 sq. ft.903 Lanewood Drive, San Jose, CA 95125
MLS# ML82027692Listed by: KW SILICON CITY - New
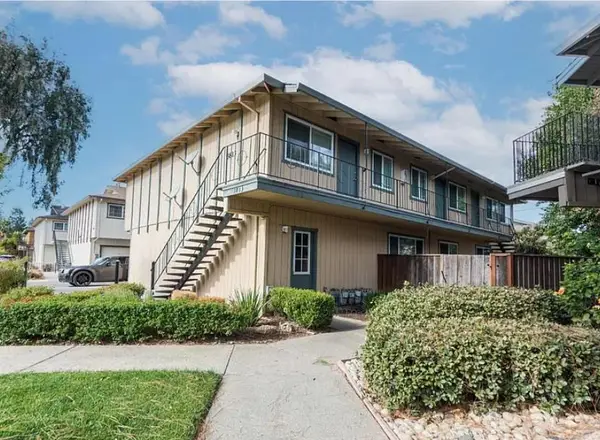 $1,995,000Active-- beds -- baths3,852 sq. ft.
$1,995,000Active-- beds -- baths3,852 sq. ft.3813 Barker Drive, San Jose, CA 95117
MLS# ML82027706Listed by: NATIONWIDE REAL ESTATE - Open Sun, 1:30 to 3:30pmNew
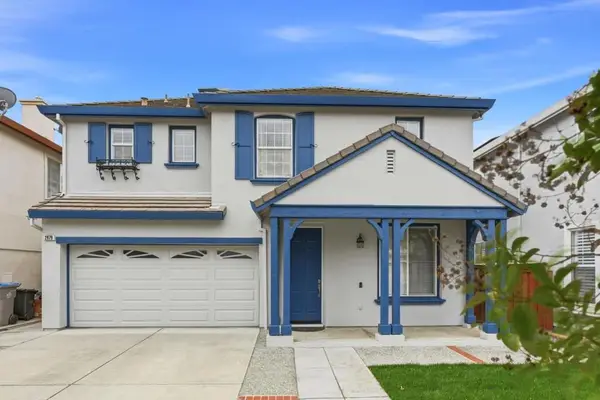 $1,499,000Active3 beds 3 baths1,875 sq. ft.
$1,499,000Active3 beds 3 baths1,875 sq. ft.2979 Stallion Way, San Jose, CA 95121
MLS# ML82027712Listed by: D5REALTY - New
 $1,290,000Active3 beds 2 baths1,199 sq. ft.
$1,290,000Active3 beds 2 baths1,199 sq. ft.2974 Bell Avenue, San Jose, CA 95133
MLS# ML82026828Listed by: ASPIRE HOMES - New
 $1,850,000Active3 beds 3 baths1,913 sq. ft.
$1,850,000Active3 beds 3 baths1,913 sq. ft.1592 Wawona Drive, San Jose, CA 95125
MLS# ML82027275Listed by: EXP REALTY OF CALIFORNIA INC - New
 $1,860,000Active4 beds 2 baths1,572 sq. ft.
$1,860,000Active4 beds 2 baths1,572 sq. ft.903 Lanewood Drive, San Jose, CA 95125
MLS# ML82027692Listed by: KW SILICON CITY
