4009 Rondeau Drive, San Jose, CA 95124
Local realty services provided by:Better Homes and Gardens Real Estate Royal & Associates
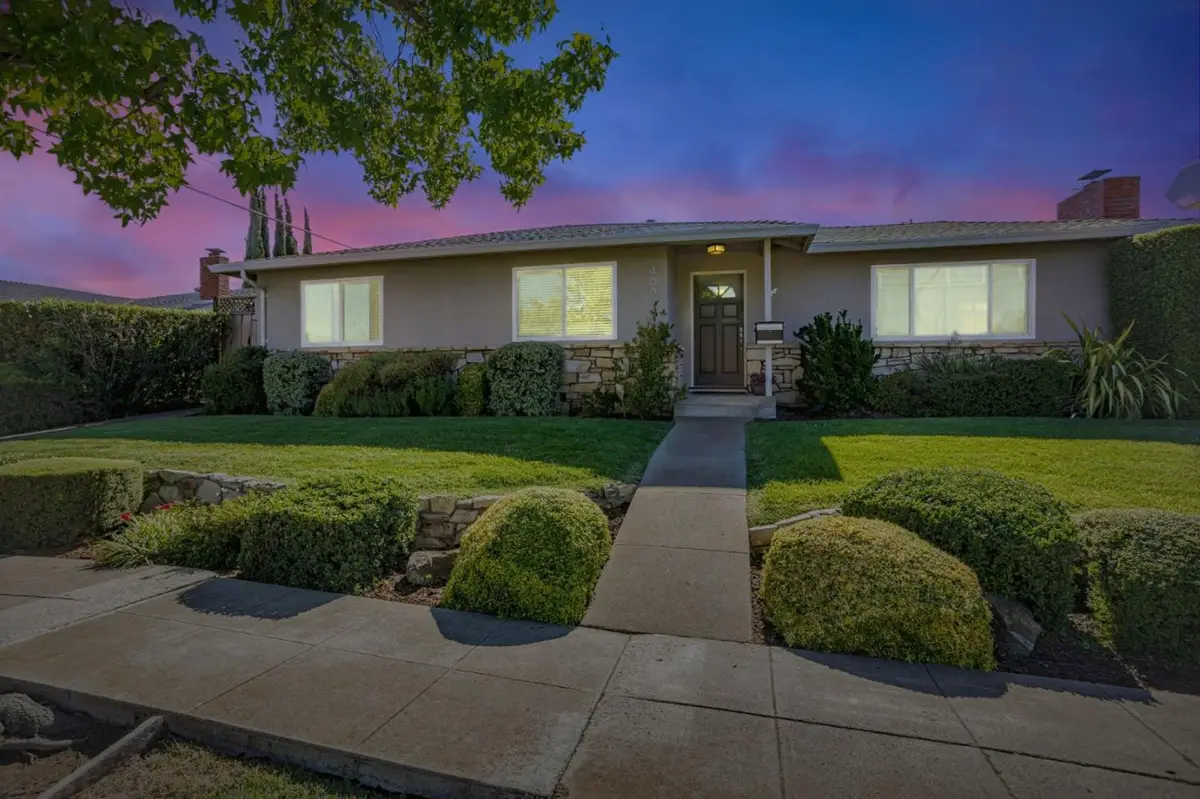
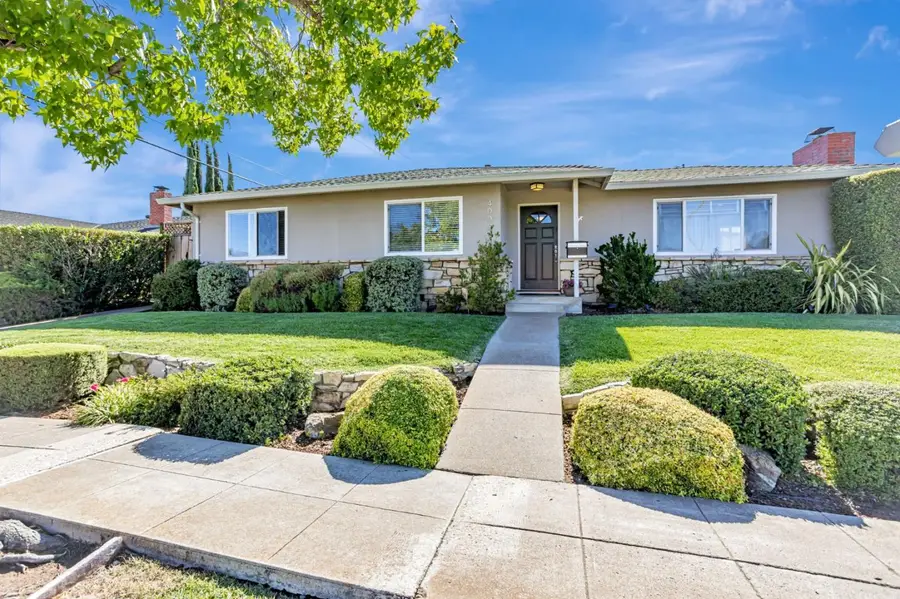
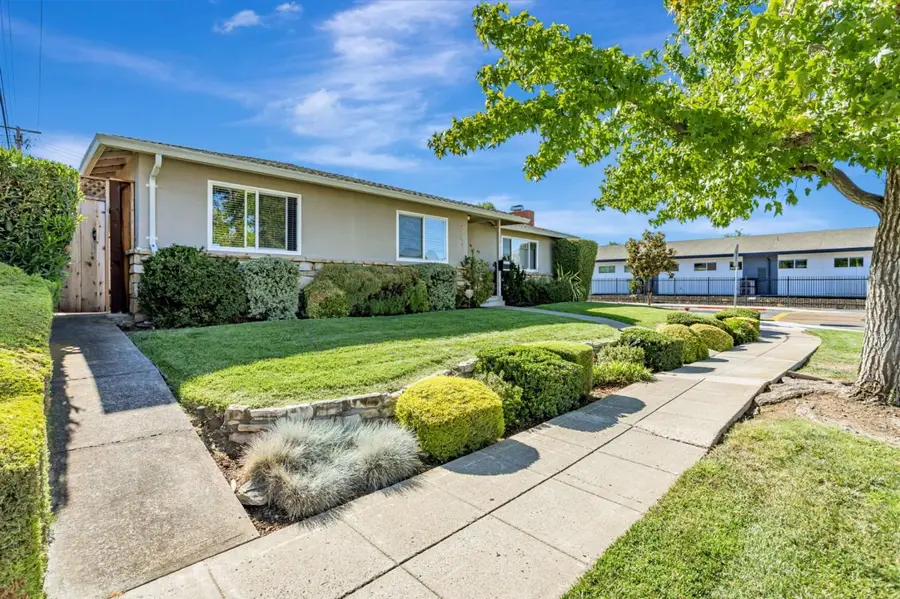
Listed by:mark chiavetta
Office:coldwell banker realty
MLS#:ML82018124
Source:CA_BRIDGEMLS
Price summary
- Price:$2,125,000
- Price per sq. ft.:$1,222.67
About this home
Beautiful home on a large corner lot in the desirable Union School District, offering plenty of space to extend or add an ADU. This 3-bedroom plus bonus room residence features newly remodeled bathrooms and gleaming hardwood floors throughout. The brand-new spa-like primary bath is a serene retreat, while several bedrooms offer new closets. Recent updates include a new roof plus new appliances in the kitchen and laundry for modern convenience. The elegant formal living room boasts custom paint, glass doors, and a cozy fireplace, while the spacious family/dining/kitchen area offers its own custom fireplaceperfect for gatherings. Step outside to a huge backyard with lush grass, a large pergola-covered patio, and beautiful solar-powered night lighting that highlights the gardens. Additional features include a large storage room, extra off-street parking, and abundant space for outdoor entertaining. Located within award-winning Oster Elementary, Dartmouth Middle, and Branham High boundaries. This is truly an awesome place to call home!
Contact an agent
Home facts
- Year built:1959
- Listing Id #:ML82018124
- Added:1 day(s) ago
- Updated:August 15, 2025 at 02:44 PM
Rooms and interior
- Bedrooms:3
- Total bathrooms:2
- Full bathrooms:2
- Living area:1,738 sq. ft.
Heating and cooling
- Cooling:Ceiling Fan(s), Central Air
- Heating:Forced Air
Structure and exterior
- Roof:Shingle
- Year built:1959
- Building area:1,738 sq. ft.
- Lot area:0.21 Acres
Finances and disclosures
- Price:$2,125,000
- Price per sq. ft.:$1,222.67
New listings near 4009 Rondeau Drive
- Open Sat, 2 to 4pmNew
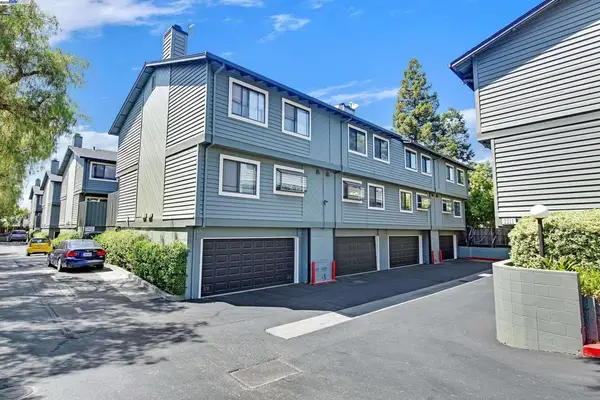 $998,888Active2 beds 3 baths1,359 sq. ft.
$998,888Active2 beds 3 baths1,359 sq. ft.2218 Fazeli Court, Campbell, CA 95008
MLS# 41108259Listed by: HILLTOP RESIDENTIAL RL EST. - Open Fri, 4:30 to 7pmNew
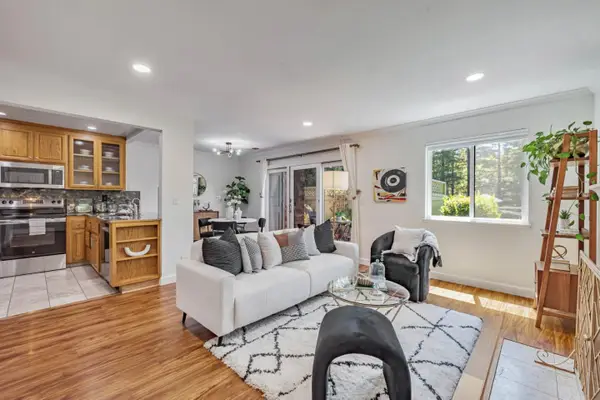 $529,900Active1 beds 1 baths650 sq. ft.
$529,900Active1 beds 1 baths650 sq. ft.2907 La Terrace Circle, SAN JOSE, CA 95123
MLS# 82018183Listed by: INTERO REAL ESTATE SERVICES - New
 $1,395,000Active3 beds 2 baths1,497 sq. ft.
$1,395,000Active3 beds 2 baths1,497 sq. ft.1612 Peachwood Drive, San Jose, CA 95132
MLS# ML82012238Listed by: E3 REALTY & LOANS - New
 $1,399,000Active3 beds 2 baths1,320 sq. ft.
$1,399,000Active3 beds 2 baths1,320 sq. ft.2864 Haughton Drive, San Jose, CA 95148
MLS# ML82017812Listed by: INTERO REAL ESTATE SERVICES - New
 $1,249,888Active3 beds 2 baths1,396 sq. ft.
$1,249,888Active3 beds 2 baths1,396 sq. ft.6484 Cebu Court, San Jose, CA 95119
MLS# ML82015317Listed by: REAL BROKERAGE TECHNOLOGIES - New
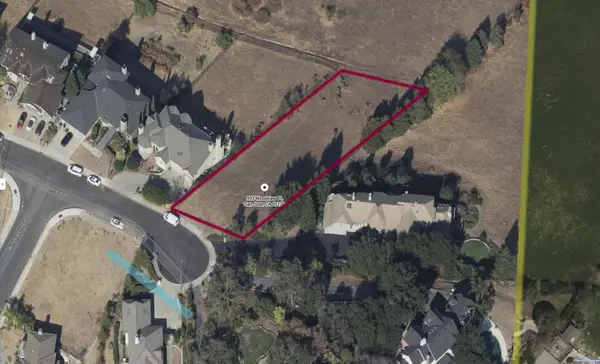 $1,395,000Active0.6 Acres
$1,395,000Active0.6 Acres993 Woodview Place, San Jose, CA 95120
MLS# ML82018172Listed by: INTERO REAL ESTATE SERVICES - New
 $1,189,000Active3 beds 2 baths1,615 sq. ft.
$1,189,000Active3 beds 2 baths1,615 sq. ft.148 Clareview Avenue, San Jose, CA 95127
MLS# ML82018173Listed by: CORCORAN ICON PROPERTIES - New
 $1,449,000Active3 beds 2 baths1,260 sq. ft.
$1,449,000Active3 beds 2 baths1,260 sq. ft.1464 Lucena Court, San Jose, CA 95132
MLS# ML82018150Listed by: COMPASS - New
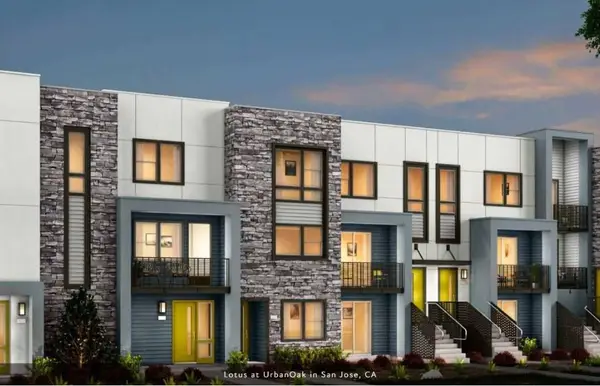 $925,900Active2 beds 3 baths1,198 sq. ft.
$925,900Active2 beds 3 baths1,198 sq. ft.5976 Virtual Court, San Jose, CA 95119
MLS# ML82018153Listed by: TRI POINTE HOMES BAY AREA - New
 $695,000Active2 beds 2 baths1,060 sq. ft.
$695,000Active2 beds 2 baths1,060 sq. ft.4853 Pine Forest Place, San Jose, CA 95118
MLS# ML82018157Listed by: COLDWELL BANKER REALTY
