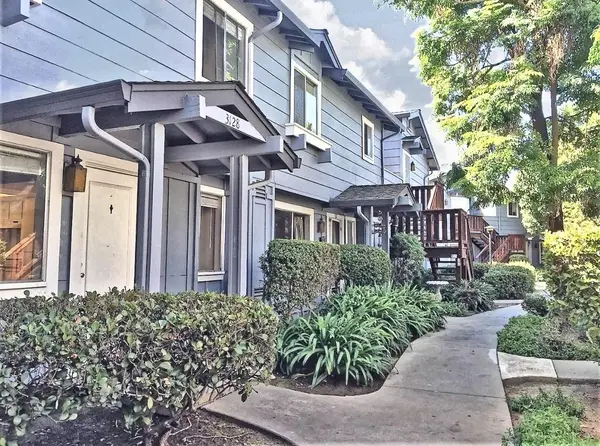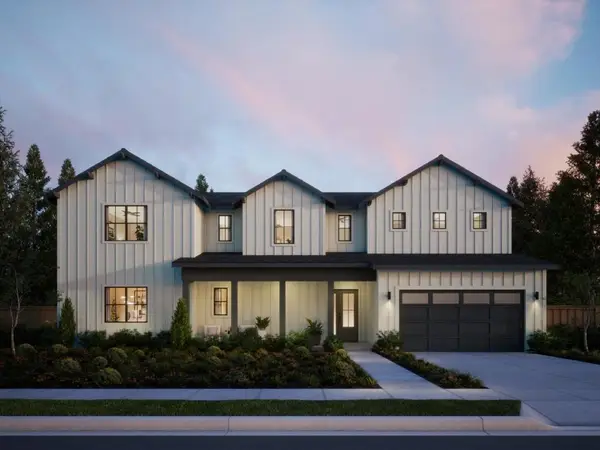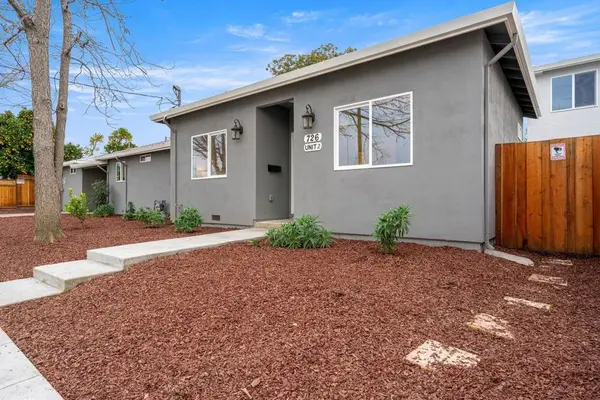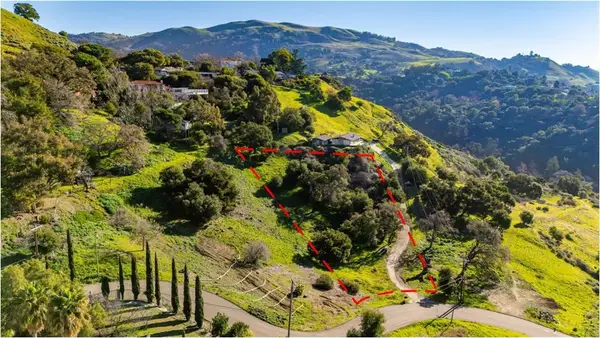410 Auburn Way #42, San Jose, CA 95129
Local realty services provided by:Better Homes and Gardens Real Estate Royal & Associates
410 Auburn Way #42,San Jose, CA 95129
$565,000
- 2 Beds
- 2 Baths
- 1,099 sq. ft.
- Condominium
- Active
Listed by: jacquelin beveridge ambriz
Office: intero real estate services
MLS#:41109357
Source:CA_BRIDGEMLS
Price summary
- Price:$565,000
- Price per sq. ft.:$514.1
- Monthly HOA dues:$500
About this home
In the heart of Silicon Valley, this beautifully refreshed upper-floor condo offers modern living, privacy, and everyday convenience. With top-rated schools nearby and quick access to Highway 280, San Tomas Expressway, Lawrence Expressway, and Stevens Creek Boulevard, you’ll enjoy seamless commutes to Apple headquarters and major tech campuses. World-class shopping and dining at Santana Row are just minutes away, along with grocery stores and daily essentials right at your fingertips. Inside, the open-concept kitchen features all new appliances—including refrigerator, oven, and dishwasher—while fresh paint, new flooring, and updated lighting fixtures create a stylish, move-in-ready home. Natural light pours in through the second-floor skylight, filling the space with warmth and brightness. Buyers will also appreciate the opportunity to add in-unit laundry with HOA approval, offering even more comfort and value. Perfect for first-time buyers or those looking to downsize, this rare find combines modern design, low-maintenance living, and an unbeatable location. Schedule your private tour today to experience the best of Silicon Valley living.
Contact an agent
Home facts
- Year built:1970
- Listing ID #:41109357
- Added:149 day(s) ago
- Updated:January 23, 2026 at 03:47 PM
Rooms and interior
- Bedrooms:2
- Total bathrooms:2
- Full bathrooms:1
- Living area:1,099 sq. ft.
Heating and cooling
- Cooling:Wall/Window Unit(s)
- Heating:Electric
Structure and exterior
- Year built:1970
- Building area:1,099 sq. ft.
- Lot area:0.01 Acres
Finances and disclosures
- Price:$565,000
- Price per sq. ft.:$514.1
New listings near 410 Auburn Way #42
- New
 $3,500,000Active5 beds 3 baths3,110 sq. ft.
$3,500,000Active5 beds 3 baths3,110 sq. ft.1127 Norval Way, San Jose, CA 95125
MLS# ML82028727Listed by: COLDWELL BANKER REALTY - New
 $715,000Active4 beds 2 baths1,322 sq. ft.
$715,000Active4 beds 2 baths1,322 sq. ft.3128 Shofner Place, San Jose, CA 95111
MLS# ML82032230Listed by: PACIFICWIDE REAL ESTATE & MORTGAGE - New
 $999,888Active2 beds 1 baths1,000 sq. ft.
$999,888Active2 beds 1 baths1,000 sq. ft.499 Park Avenue, San Jose, CA 95110
MLS# ML82032232Listed by: ANCHOR PROPERTY GROUP INC - Open Sun, 2 to 4pmNew
 $2,558,000Active4 beds 3 baths1,716 sq. ft.
$2,558,000Active4 beds 3 baths1,716 sq. ft.4576 Moran Drive, San Jose, CA 95129
MLS# 426097999Listed by: PRIMAVERA REALTY - New
 $4,450,000Active5 beds 6 baths4,176 sq. ft.
$4,450,000Active5 beds 6 baths4,176 sq. ft.1148 Husted Avenue, San Jose, CA 95125
MLS# ML82032224Listed by: THOMAS JAMES REAL ESTATE SERVICES, INC, - Open Sat, 1 to 5pmNew
 $868,888Active3 beds 3 baths1,142 sq. ft.
$868,888Active3 beds 3 baths1,142 sq. ft.5211 Ostrich Court, San Jose, CA 95123
MLS# ML82032225Listed by: COLDWELL BANKER REALTY - Open Sat, 1 to 4pmNew
 $1,650,000Active3 beds 2 baths1,458 sq. ft.
$1,650,000Active3 beds 2 baths1,458 sq. ft.267 Brooklyn Avenue, San Jose, CA 95128
MLS# 226001066Listed by: REALTY ONE GROUP ZOOM - Open Sat, 1 to 4pmNew
 $1,999,888Active3 beds 3 baths1,980 sq. ft.
$1,999,888Active3 beds 3 baths1,980 sq. ft.1858 Lencar Way, San Jose, CA 95124
MLS# ML82029025Listed by: INTERO REAL ESTATE SERVICES - Open Sat, 1 to 4:30pmNew
 $1,448,000Active4 beds 3 baths1,711 sq. ft.
$1,448,000Active4 beds 3 baths1,711 sq. ft.726 Vestal Street, San Jose, CA 95112
MLS# ML82032209Listed by: DPL REAL ESTATE - New
 $450,000Active1.01 Acres
$450,000Active1.01 Acres720 Lariat Lane, San Jose, CA 95132
MLS# ML82032214Listed by: COLDWELL BANKER REALTY
