4117 De Mille Drive, San Jose, CA 95117
Local realty services provided by:Better Homes and Gardens Real Estate Royal & Associates
4117 De Mille Drive,San Jose, CA 95117
$2,698,000
- 5 Beds
- 4 Baths
- 2,738 sq. ft.
- Single family
- Active
Listed by:the gummow brothers
Office:christie's international real estate sereno
MLS#:ML82014418
Source:CAMAXMLS
Price summary
- Price:$2,698,000
- Price per sq. ft.:$985.39
About this home
Welcome to 4117 De Mille Drive, an elegant West San Jose retreat where timeless charm meets smart, modern updates, and top rated Prospect Highschool. With 5 bedrooms, 3.5 baths, and approximately 2,738 sq ft of living space on a generous 10,425 sq ft lot, this home checks all the boxes. As you step inside, youll notice all-new interior paint and fresh carpet seamlessly unite the spaces, creating a pristine canvas for your life. The gourmet kitchen and remodeled half bath boast high-end finishes and intuitive design to delight any chef or guest. The layout is ideal for families and entertaining alike: two bedrooms and two baths downstairs, while the entire upstairs is dedicated to your primary suite, two additional bedrooms, two more baths, and a versatile living room retreat. Step outside into your private oasis: a massive yard anchors a stunning pool with spa and waterfall, while a natural gas fire pit, garden beds, and low-maintenance landscaping add character and ease. Multiple patios invite relaxation, while two driveways provide parking for 8+ vehicles or convenient RV access. The oversized 2-car garage offers flexibility to convert part into a pool house, studio, or home office. Tech meets convenience with smart doorbell and AC systems, keeping comfort at your fingertips
Contact an agent
Home facts
- Year built:1950
- Listing ID #:ML82014418
- Added:1 day(s) ago
- Updated:October 03, 2025 at 06:03 AM
Rooms and interior
- Bedrooms:5
- Total bathrooms:4
- Full bathrooms:3
- Living area:2,738 sq. ft.
Heating and cooling
- Cooling:Central Air
- Heating:Forced Air
Structure and exterior
- Roof:Tile
- Year built:1950
- Building area:2,738 sq. ft.
- Lot area:0.24 Acres
Utilities
- Water:Public
Finances and disclosures
- Price:$2,698,000
- Price per sq. ft.:$985.39
New listings near 4117 De Mille Drive
- New
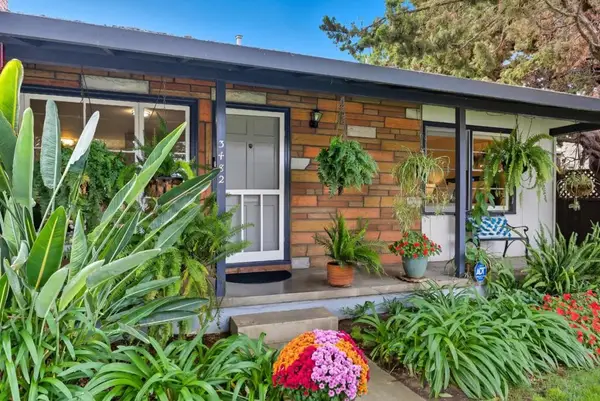 $1,098,000Active3 beds 1 baths1,027 sq. ft.
$1,098,000Active3 beds 1 baths1,027 sq. ft.3482 Golf Drive, San Jose, CA 95127
MLS# ML82023685Listed by: COMPASS - New
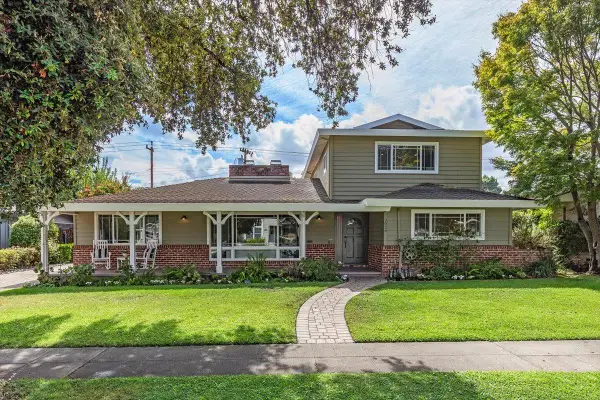 $2,450,000Active4 beds 3 baths3,188 sq. ft.
$2,450,000Active4 beds 3 baths3,188 sq. ft.2026 Emory Street, San Jose, CA 95128
MLS# ML82023466Listed by: COLDWELL BANKER REALTY - New
 $374,500Active3 beds 2 baths1,080 sq. ft.
$374,500Active3 beds 2 baths1,080 sq. ft.6130 Monterey Road #289, San Jose, CA 95138
MLS# ML82023658Listed by: INTERO REAL ESTATE SERVICES - New
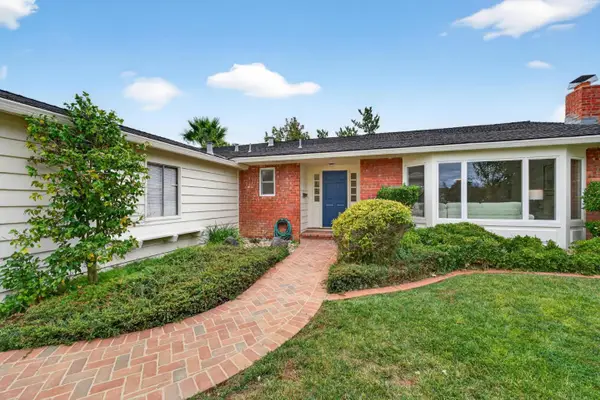 $2,099,888Active3 beds 2 baths2,020 sq. ft.
$2,099,888Active3 beds 2 baths2,020 sq. ft.6803 Lenwood Way, San Jose, CA 95120
MLS# ML82017836Listed by: INTERO REAL ESTATE SERVICES - New
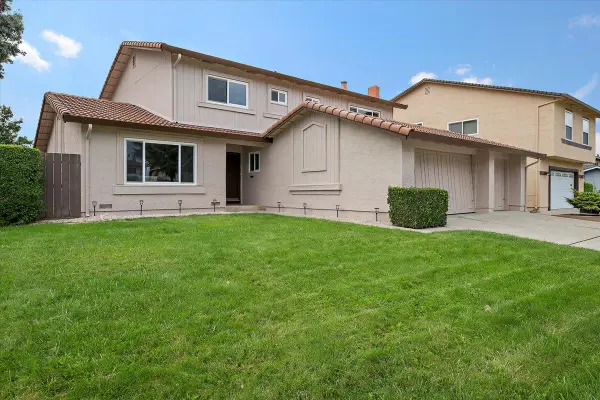 $1,699,000Active5 beds 3 baths2,533 sq. ft.
$1,699,000Active5 beds 3 baths2,533 sq. ft.5031 Massachusetts Drive, San Jose, CA 95136
MLS# ML82023092Listed by: INTERO REAL ESTATE SERVICES - New
 $999,888Active3 beds 3 baths1,336 sq. ft.
$999,888Active3 beds 3 baths1,336 sq. ft.1860 Home Gate Drive, San Jose, CA 95148
MLS# ML82021401Listed by: KINETIC REAL ESTATE - New
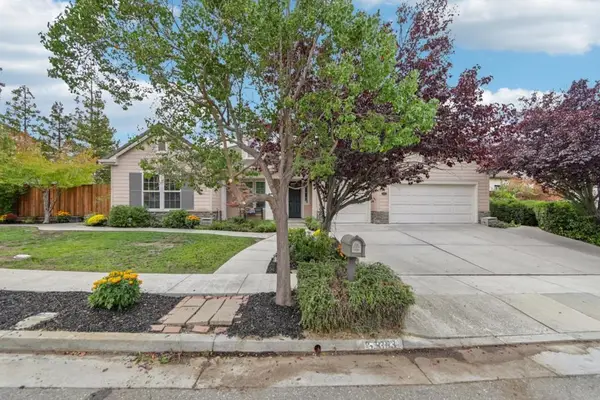 $3,488,000Active5 beds 3 baths3,155 sq. ft.
$3,488,000Active5 beds 3 baths3,155 sq. ft.5333 Laurel Canyon Drive, San Jose, CA 95138
MLS# ML82023652Listed by: BLOCK CHANGE REAL ESTATE - New
 $2,680,000Active3 beds 2 baths1,909 sq. ft.
$2,680,000Active3 beds 2 baths1,909 sq. ft.1110 Norval Way, San Jose, CA 95125
MLS# ML82021243Listed by: COLDWELL BANKER REALTY - New
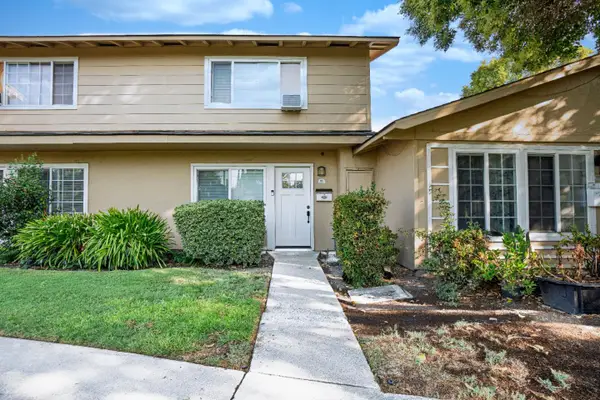 $650,000Active2 beds 2 baths950 sq. ft.
$650,000Active2 beds 2 baths950 sq. ft.5455 Don Mateo Court, San Jose, CA 95123
MLS# ML82023087Listed by: FIFTY HILLS REAL ESTATE
