426 Galleria Drive #UNIT 8, San Jose, CA 95134
Local realty services provided by:Better Homes and Gardens Real Estate Royal & Associates
426 Galleria Drive #UNIT 8,San Jose, CA 95134
$1,398,000
- 3 Beds
- 3 Baths
- 1,920 sq. ft.
- Townhouse
- Active
Listed by: maggie guo
Office: compass
MLS#:ML82027843
Source:CA_BRIDGEMLS
Price summary
- Price:$1,398,000
- Price per sq. ft.:$728.13
- Monthly HOA dues:$379
About this home
END UNIT in the Highly Desirable Galleria Community at River Oaks! This modern corner-lot townhouse offers over 1,900 sq. ft. of bright, comfortable living space. With soaring ceilings, contemporary lighting, and abundant natural light, the home feels open, airy, and inviting from the moment you enter.The main level features brand-new SPC flooring, upgraded baseboards, and a remodeled kitchen with quartz countertops and stainless steel appliances. Fresh interior paint and updated bathrooms create a clean, modern aesthetic throughout. The cozy family room opens to a peaceful, private balconyan ideal spot for relaxing or entertaining. The spacious primary suite boasts high ceilings, a generous walk-in closet, and an updated primary bathroom. Additional comforts include central A/C and an attached two-car garage. Situated in a quiet interior location within the community, residents enjoy access to a swimming pool and spa. The low monthly HOA includes earthquake insurance, roof coverage, and garbage service for added convenience and peace of mind. Perfectly positioned for commuters, the home offers exceptional access to Highways 880, 101, and 237, nearby parks, restaurants, shopping, and major employers such as Google, Cisco, Intel, Samsung, and Nvidia. A MUST SEE!
Contact an agent
Home facts
- Year built:1990
- Listing ID #:ML82027843
- Added:1 day(s) ago
- Updated:November 20, 2025 at 03:46 PM
Rooms and interior
- Bedrooms:3
- Total bathrooms:3
- Full bathrooms:2
- Living area:1,920 sq. ft.
Heating and cooling
- Cooling:Central Air
- Heating:Forced Air
Structure and exterior
- Year built:1990
- Building area:1,920 sq. ft.
Finances and disclosures
- Price:$1,398,000
- Price per sq. ft.:$728.13
New listings near 426 Galleria Drive #UNIT 8
- New
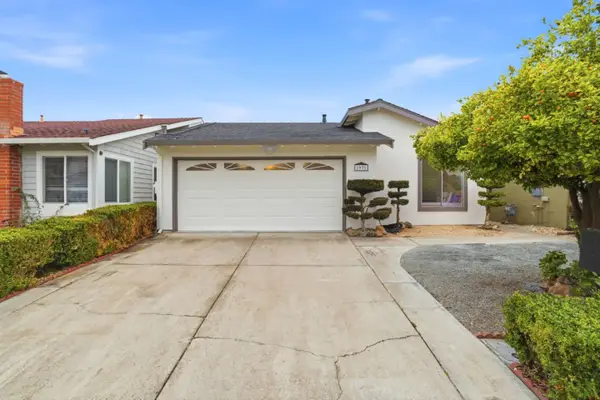 $1,099,888Active3 beds 2 baths1,129 sq. ft.
$1,099,888Active3 beds 2 baths1,129 sq. ft.1931 Perrone Circle, San Jose, CA 95116
MLS# ML82027222Listed by: KW SILICON CITY - New
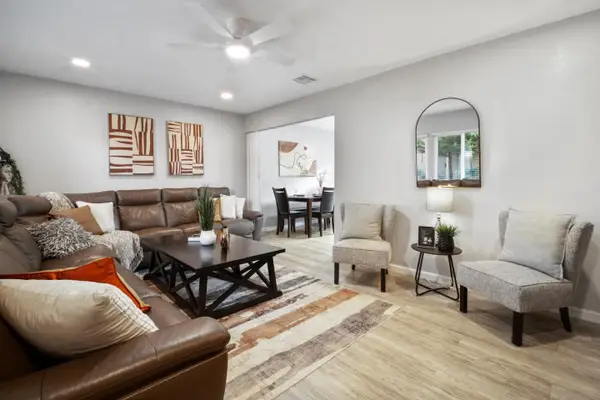 $784,888Active3 beds 2 baths1,156 sq. ft.
$784,888Active3 beds 2 baths1,156 sq. ft.5393 Palm Grove Court, San Jose, CA 95123
MLS# ML82027681Listed by: DOORLIGHT INC - New
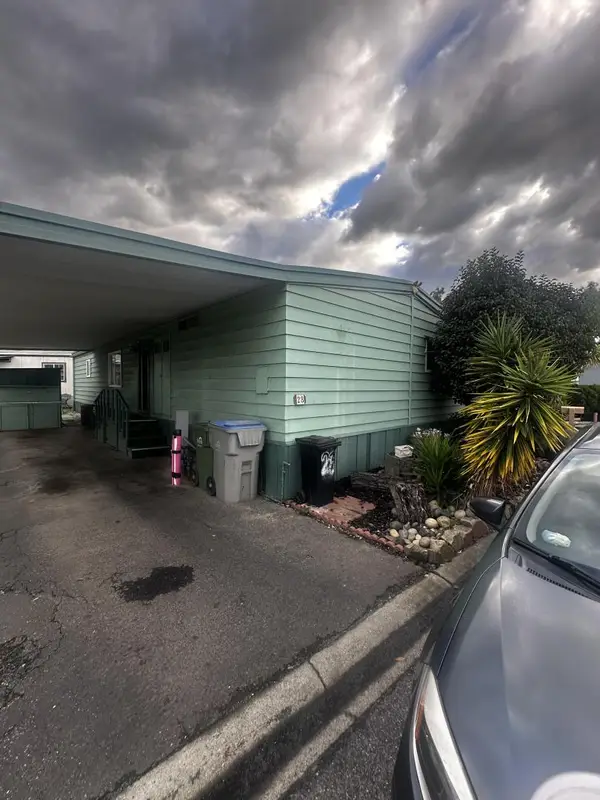 $229,000Active2 beds 2 baths1,440 sq. ft.
$229,000Active2 beds 2 baths1,440 sq. ft.Address Withheld By Seller, San Jose, CA 95111
MLS# ML82027975Listed by: ALLIANCE MANUFACTURED HOMES INC - New
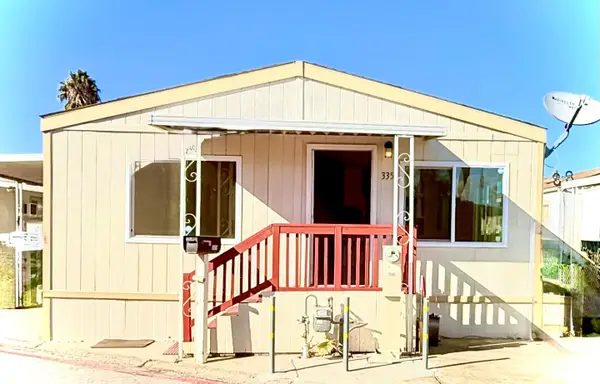 $350,000Active4 beds 2 baths1,184 sq. ft.
$350,000Active4 beds 2 baths1,184 sq. ft.411 Lewis #335, San Jose, CA 95111
MLS# ML82027977Listed by: KW SILICON CITY - New
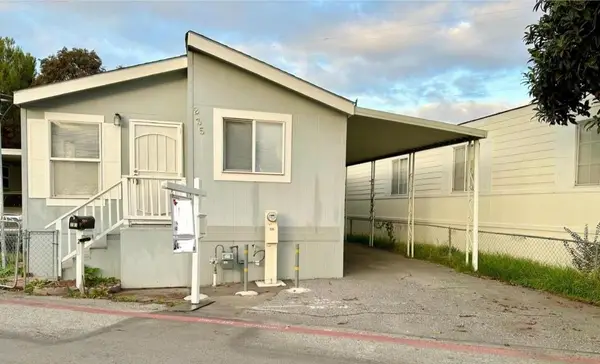 $249,900Active3 beds 2 baths983 sq. ft.
$249,900Active3 beds 2 baths983 sq. ft.411 Lewis Road #235, San Jose, CA 95111
MLS# ML82027979Listed by: REALTY WORLD-TODD SU & COMPANY - New
 $249,900Active3 beds 2 baths983 sq. ft.
$249,900Active3 beds 2 baths983 sq. ft.411 Lewis Road #235, San Jose, CA 95111
MLS# ML82027979Listed by: REALTY WORLD-TODD SU & COMPANY - New
 $350,000Active4 beds 2 baths1,184 sq. ft.
$350,000Active4 beds 2 baths1,184 sq. ft.411 Lewis, San Jose, CA 95111
MLS# ML82027977Listed by: KW SILICON CITY - Open Sat, 1 to 4pmNew
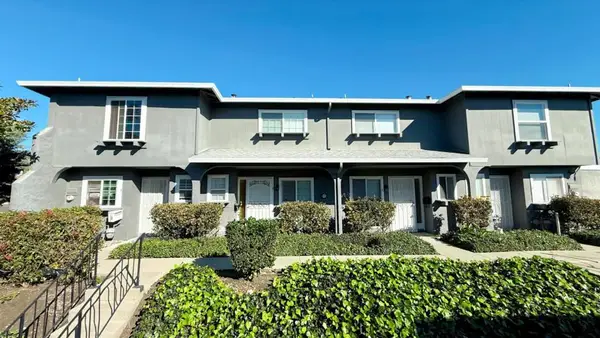 $849,999Active3 beds 2 baths1,130 sq. ft.
$849,999Active3 beds 2 baths1,130 sq. ft.3388 Landess Avenue #A, San Jose, CA 95132
MLS# ML82027980Listed by: 10X REALTY MORTGAGE - New
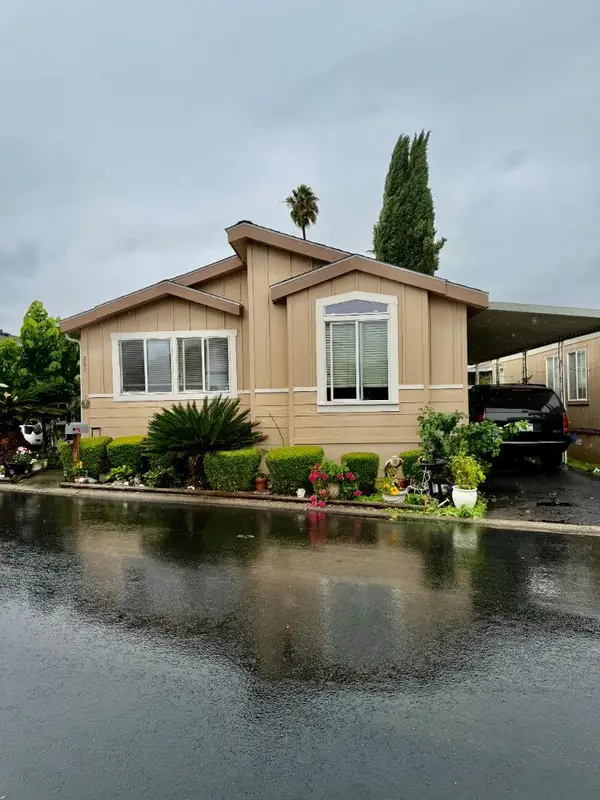 $399,000Active3 beds 2 baths1,378 sq. ft.
$399,000Active3 beds 2 baths1,378 sq. ft.165 Blossom Hill #268 Road #268, San Jose, CA 95123
MLS# ML82027970Listed by: INTERO REAL ESTATE SERVICES - New
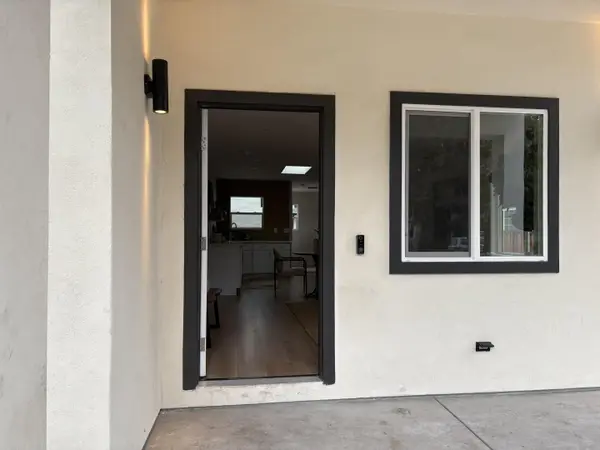 $998,000Active2 beds 2 baths984 sq. ft.
$998,000Active2 beds 2 baths984 sq. ft.730 Laurel Street, San Jose, CA 95126
MLS# ML82027973Listed by: LENDSON
