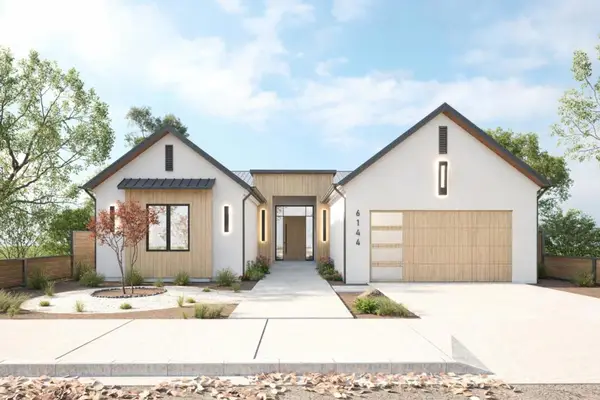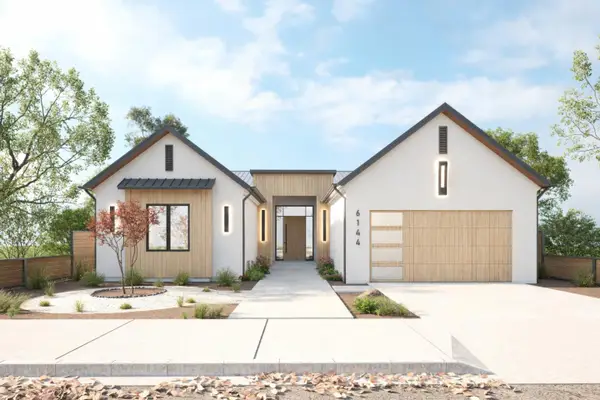4315 Montmorency Court, San Jose, CA 95118
Local realty services provided by:Better Homes and Gardens Real Estate Reliance Partners
4315 Montmorency Court,San Jose, CA 95118
$1,998,000
- 4 Beds
- 3 Baths
- 2,072 sq. ft.
- Single family
- Pending
Listed by: heather e. lange
Office: intero real estate services
MLS#:ML82019340
Source:CAMAXMLS
Price summary
- Price:$1,998,000
- Price per sq. ft.:$964.29
About this home
Welcome home to 4315 Montmorency Ct: beautifully refreshed home on quiet cul-de-sac in sought-after Valley View Reed area of Cambrian Park. Blends timeless charm w/modern comfort. Bright living & dining rms w/vaulted ceilings, wood-burn FP & natural light. Kitchen opens to FR for easy living, boasts new SS Wi-Fi appls, refinished/painted cabinets & updated lighting. Living area has new LVP floors, fresh paint, updated fixtures & half bath w/pool access. Private backyard oasis w/pool, spa & large paver patio-ideal for entertaining. Upstairs: spacious primary suite w/dual-vanity bath, refreshed finishes & new closet organizers. 3 addl BRs w/new carpet, paint. Dual-zone HVAC, epoxy-sealed counters. Front yard w/new sod, plantings, auto sprinklers & shaded porch for morning coffee. 2-car garage w/storage & workbench. Walk to Sprouts, parks, shops & dining. Top schools nearby: Reed Elem, John Muir Mid, Pioneer HS. Easy access to Almaden Expwy, Hwy 85/87. Section 1 Termite Clearance B4 COE! Truly move-right-in & relax!
Contact an agent
Home facts
- Year built:1983
- Listing ID #:ML82019340
- Added:10 day(s) ago
- Updated:November 15, 2025 at 11:25 AM
Rooms and interior
- Bedrooms:4
- Total bathrooms:3
- Full bathrooms:2
- Living area:2,072 sq. ft.
Heating and cooling
- Cooling:Ceiling Fan(s), Central Air
- Heating:Forced Air, Zoned
Structure and exterior
- Roof:Metal
- Year built:1983
- Building area:2,072 sq. ft.
- Lot area:0.14 Acres
Utilities
- Water:Public
Finances and disclosures
- Price:$1,998,000
- Price per sq. ft.:$964.29
New listings near 4315 Montmorency Court
- New
 $1,290,000Active3 beds 2 baths1,199 sq. ft.
$1,290,000Active3 beds 2 baths1,199 sq. ft.2974 Bell Avenue, San Jose, CA 95133
MLS# ML82026828Listed by: ASPIRE HOMES - New
 $1,850,000Active3 beds 3 baths1,913 sq. ft.
$1,850,000Active3 beds 3 baths1,913 sq. ft.1592 Wawona Drive, San Jose, CA 95125
MLS# ML82027275Listed by: EXP REALTY OF CALIFORNIA INC - New
 $1,860,000Active4 beds 2 baths1,572 sq. ft.
$1,860,000Active4 beds 2 baths1,572 sq. ft.903 Lanewood Drive, San Jose, CA 95125
MLS# ML82027692Listed by: KW SILICON CITY - New
 $1,290,000Active3 beds 2 baths1,199 sq. ft.
$1,290,000Active3 beds 2 baths1,199 sq. ft.2974 Bell Avenue, San Jose, CA 95133
MLS# ML82026828Listed by: ASPIRE HOMES - New
 $1,850,000Active3 beds 3 baths1,913 sq. ft.
$1,850,000Active3 beds 3 baths1,913 sq. ft.1592 Wawona Drive, San Jose, CA 95125
MLS# ML82027275Listed by: EXP REALTY OF CALIFORNIA INC - New
 $1,860,000Active4 beds 2 baths1,572 sq. ft.
$1,860,000Active4 beds 2 baths1,572 sq. ft.903 Lanewood Drive, San Jose, CA 95125
MLS# ML82027692Listed by: KW SILICON CITY  $3,280,000Active5 beds 4 baths3,170 sq. ft.
$3,280,000Active5 beds 4 baths3,170 sq. ft.6146 Mancuso Street, San Jose, CA 95120
MLS# ML82025851Listed by: ASPIRE HOMES $3,280,000Active5 beds 4 baths3,170 sq. ft.
$3,280,000Active5 beds 4 baths3,170 sq. ft.6146 Mancuso Street, San Jose, CA 95120
MLS# ML82025851Listed by: ASPIRE HOMES $3,280,000Active5 beds 4 baths3,170 sq. ft.
$3,280,000Active5 beds 4 baths3,170 sq. ft.6146 Mancuso Street, SAN JOSE, CA 95120
MLS# 82025851Listed by: ASPIRE HOMES- Open Sat, 10am to 12pmNew
 $1,984,990Active4 beds 4 baths2,276 sq. ft.
$1,984,990Active4 beds 4 baths2,276 sq. ft.727 Altino Boulevard, SAN JOSE, CA 95136
MLS# 82027688Listed by: KB HOME SALES -NORTHERN CALIFORNIA INC
