4525 Piper Drive, San Jose, CA 95129
Local realty services provided by:Better Homes and Gardens Real Estate Royal & Associates
4525 Piper Drive,San Jose, CA 95129
$2,499,000
- 4 Beds
- 2 Baths
- 2,120 sq. ft.
- Single family
- Active
Listed by:wanda studzinski
Office:intero real estate services
MLS#:ML82019895
Source:CA_BRIDGEMLS
Price summary
- Price:$2,499,000
- Price per sq. ft.:$1,178.77
About this home
Discover this beautifully refreshed single-story gem! Updates include new flooring throughout, fresh interior/exterior paint, a new electric panel, recessed kitchen lighting, and a remodeled hall bath. Large double-paned windows and skylights fill the home with natural light and its spacious sun-filled shower. The inviting courtyard entrance opens to an airy floor plan with sliding glass doors leading to the backyard. The kitchen connects to the family room with fireplace and patio access, perfect for entertaining. A huge pantry and inside laundry sit just off the kitchen, flowing into a versatile garage space ideal for an office or playroom. Enjoy a private backyard with patio for relaxing or gardening, all in a prime west San Jose location near tech hubs, I-280, San Tomas and Lawrence Expressways, plus shopping and dining at Westgate Mall, Santana Row, and Cupertino Main Street. Walking distance to top-rated Moreland schools.
Contact an agent
Home facts
- Year built:1958
- Listing ID #:ML82019895
- Added:3 day(s) ago
- Updated:September 06, 2025 at 02:41 PM
Rooms and interior
- Bedrooms:4
- Total bathrooms:2
- Full bathrooms:2
- Living area:2,120 sq. ft.
Heating and cooling
- Heating:Forced Air
Structure and exterior
- Roof:Shingle
- Year built:1958
- Building area:2,120 sq. ft.
- Lot area:0.14 Acres
Finances and disclosures
- Price:$2,499,000
- Price per sq. ft.:$1,178.77
New listings near 4525 Piper Drive
- New
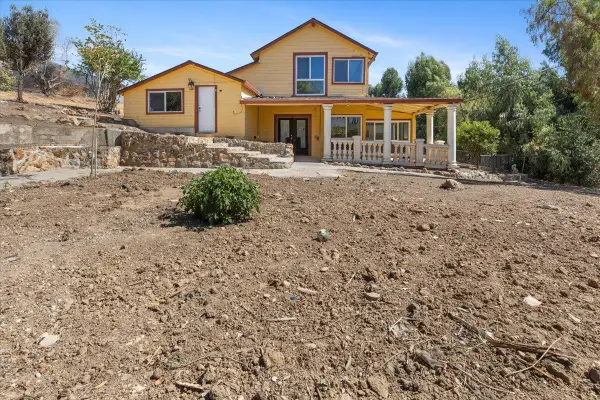 $1,095,000Active4 beds 2 baths1,986 sq. ft.
$1,095,000Active4 beds 2 baths1,986 sq. ft.2145 Mount Pleasant Road, San Jose, CA 95148
MLS# ML82020555Listed by: EXP REALTY OF CALIFORNIA INC - Open Sun, 10am to 4pmNew
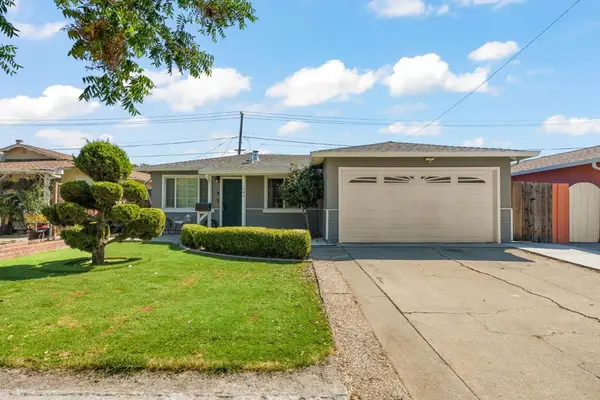 $1,050,000Active3 beds 2 baths1,137 sq. ft.
$1,050,000Active3 beds 2 baths1,137 sq. ft.640 Coyote Road, San Jose, CA 95111
MLS# ML82020592Listed by: SPECIALTY CORPORATION - New
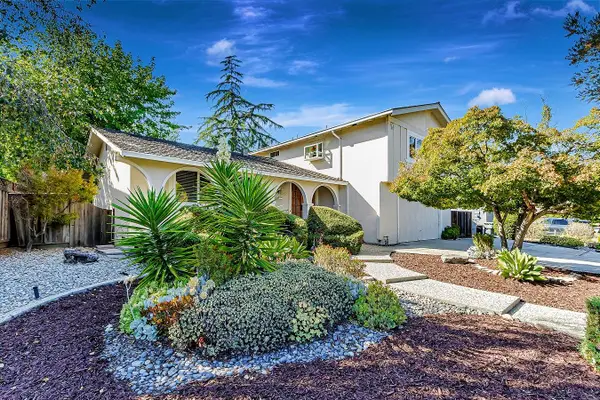 $2,150,000Active4 beds 3 baths2,240 sq. ft.
$2,150,000Active4 beds 3 baths2,240 sq. ft.6649 Bret Harte Drive, San Jose, CA 95120
MLS# ML82009892Listed by: VFLIGHT REAL ESTATE - New
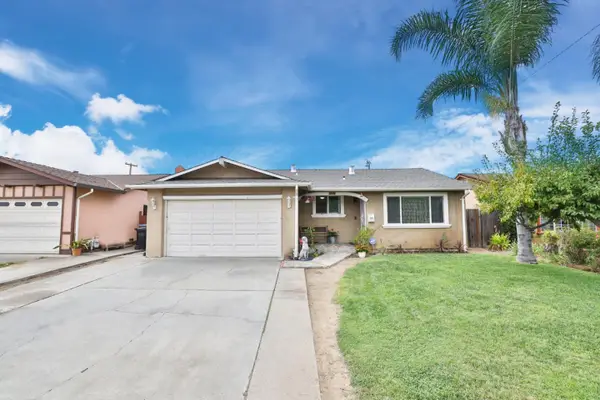 $1,100,000Active4 beds 2 baths1,352 sq. ft.
$1,100,000Active4 beds 2 baths1,352 sq. ft.1899 Bermuda Way, San Jose, CA 95122
MLS# ML82019711Listed by: REALTY ONE GROUP INFINITY - New
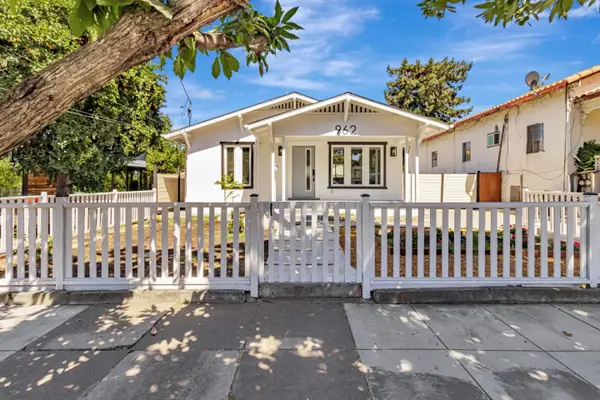 $1,190,888Active4 beds 3 baths1,484 sq. ft.
$1,190,888Active4 beds 3 baths1,484 sq. ft.962 S 10th Street, San Jose, CA 95112
MLS# ML82020571Listed by: LEGACY REAL ESTATE & ASSOCIATES - New
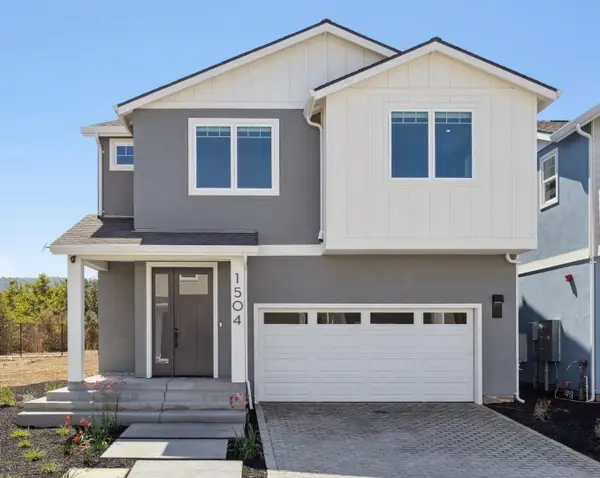 $2,199,998Active4 beds 3 baths2,344 sq. ft.
$2,199,998Active4 beds 3 baths2,344 sq. ft.1503 Love Court, San Jose, CA 95124
MLS# ML82020573Listed by: KELLER WILLIAMS REALTY-SILICON VALLEY - New
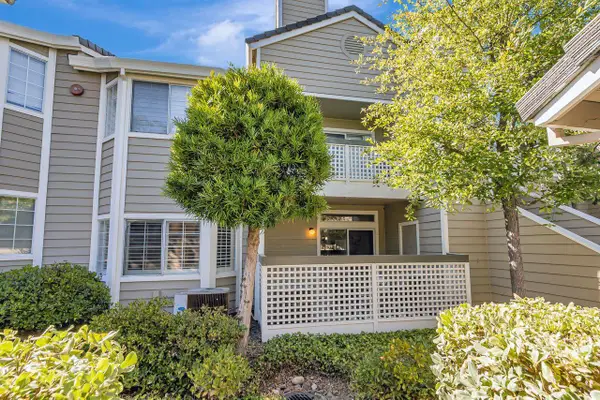 $767,000Active2 beds 2 baths1,002 sq. ft.
$767,000Active2 beds 2 baths1,002 sq. ft.5879 Lake Almanor Drive, San Jose, CA 95123
MLS# ML82020575Listed by: COLDWELL BANKER REALTY - Open Sat, 1 to 4pmNew
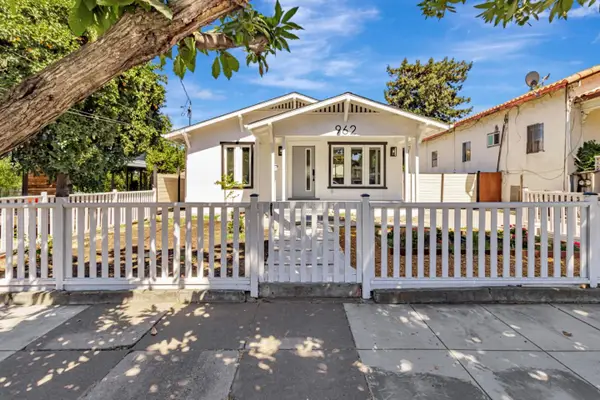 $1,190,888Active4 beds 3 baths1,484 sq. ft.
$1,190,888Active4 beds 3 baths1,484 sq. ft.962 10th Street, SAN JOSE, CA 95112
MLS# 82020571Listed by: LEGACY REAL ESTATE & ASSOCIATES - New
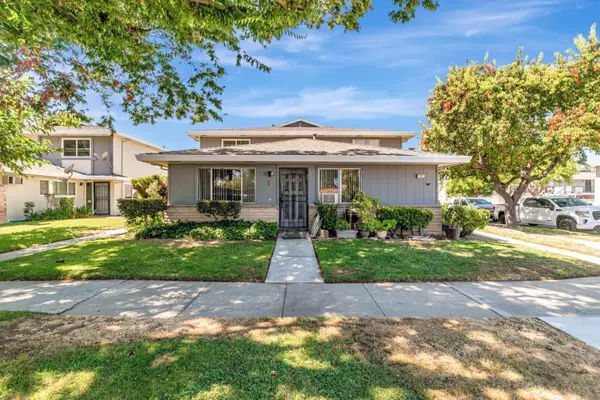 $489,000Active2 beds 1 baths903 sq. ft.
$489,000Active2 beds 1 baths903 sq. ft.5503 Eagles Lane #2, San Jose, CA 95123
MLS# ML82020531Listed by: 1ST CLASS REALTY CO - New
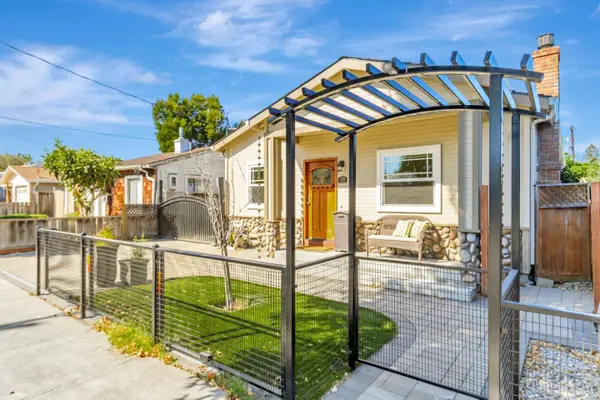 $1,350,000Active2 beds 2 baths1,223 sq. ft.
$1,350,000Active2 beds 2 baths1,223 sq. ft.439 Leland Avenue, San Jose, CA 95128
MLS# ML82020533Listed by: GOLDEN GATE SOTHEBY'S INTERNATIONAL REALTY
