4768 Hatfield Walk #2, San Jose, CA 95124
Local realty services provided by:Better Homes and Gardens Real Estate Royal & Associates
Listed by:
Office: compass
MLS#:ML82021859
Source:CA_BRIDGEMLS
Price summary
- Price:$549,000
- Price per sq. ft.:$607.97
- Monthly HOA dues:$575
About this home
Step into this beautifully refreshed 2 bedroom, 1 bathroom condo offering comfort, convenience, and style. Freshly painted with brand-new plush carpet upstairs, the home also features recessed lighting and sleek laminate flooring in the living area for a modern touch. The kitchen is well-appointed with stainless steel appliances, plus a convenient pantry (which can be converted to in-unit laundry with HOA approval). The updated bathroom adds a contemporary flair, while generous storage options include multiple closets and a spacious walk-in closet in the primary bedroom. Enjoy the perks of a well-maintained community complete with lush trees, grassy courtyards and a community swimming pool. The unit includes one assigned carport, additional storage, and shared laundry facilities within the building. With its central location, youll have quick access to highways 85, 87, 17 & 880, as well as nearby shopping, dining, and more. This move-in ready condo is the perfect blend of modern updates and everyday convenience- dont miss it!
Contact an agent
Home facts
- Year built:1973
- Listing ID #:ML82021859
- Added:53 day(s) ago
- Updated:November 15, 2025 at 05:21 PM
Rooms and interior
- Bedrooms:2
- Total bathrooms:1
- Full bathrooms:1
- Living area:903 sq. ft.
Heating and cooling
- Cooling:Ceiling Fan(s), Central Air
- Heating:Forced Air
Structure and exterior
- Year built:1973
- Building area:903 sq. ft.
- Lot area:0.06 Acres
Finances and disclosures
- Price:$549,000
- Price per sq. ft.:$607.97
New listings near 4768 Hatfield Walk #2
- Open Sun, 2 to 4pmNew
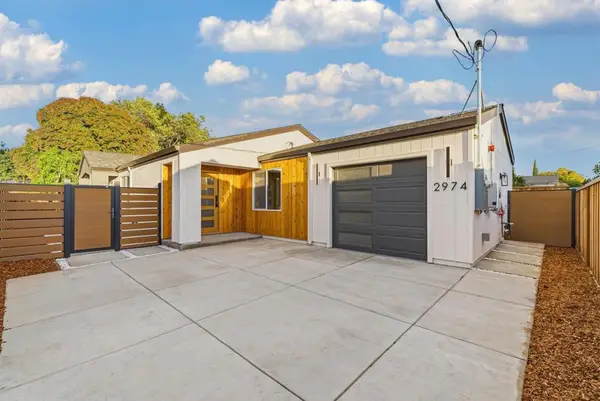 $1,290,000Active3 beds 2 baths1,199 sq. ft.
$1,290,000Active3 beds 2 baths1,199 sq. ft.2974 Bell Avenue, San Jose, CA 95133
MLS# ML82026828Listed by: ASPIRE HOMES - Open Sun, 12 to 5pmNew
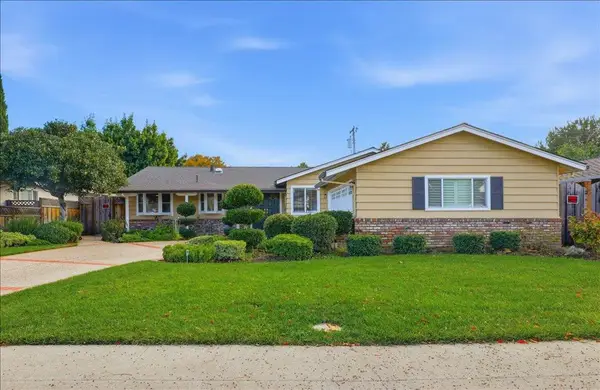 $1,850,000Active3 beds 3 baths1,913 sq. ft.
$1,850,000Active3 beds 3 baths1,913 sq. ft.1592 Wawona Drive, San Jose, CA 95125
MLS# ML82027275Listed by: EXP REALTY OF CALIFORNIA INC - Open Sun, 11am to 4pmNew
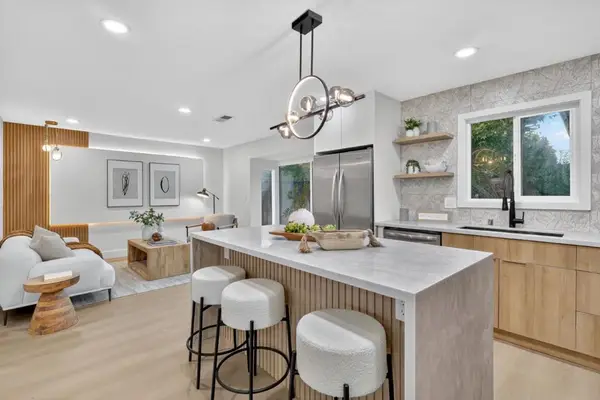 $1,860,000Active4 beds 2 baths1,572 sq. ft.
$1,860,000Active4 beds 2 baths1,572 sq. ft.903 Lanewood Drive, San Jose, CA 95125
MLS# ML82027692Listed by: KW SILICON CITY - New
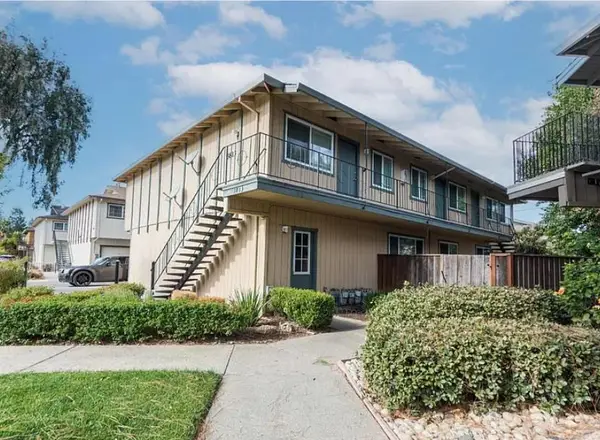 $1,995,000Active-- beds -- baths3,852 sq. ft.
$1,995,000Active-- beds -- baths3,852 sq. ft.3813 Barker Drive, San Jose, CA 95117
MLS# ML82027706Listed by: NATIONWIDE REAL ESTATE - New
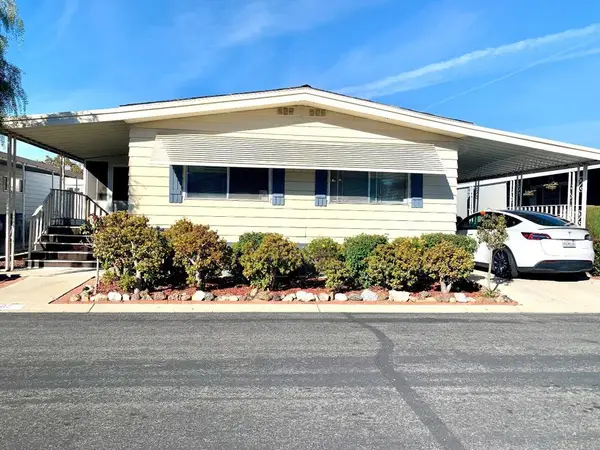 $289,988Active2 beds 2 baths1,344 sq. ft.
$289,988Active2 beds 2 baths1,344 sq. ft.102 Quail Hollow Drive, San Jose, CA 95128
MLS# ML82027711Listed by: GRANDSTONE REAL ESTATESERVICES - Open Sun, 1:30 to 3:30pmNew
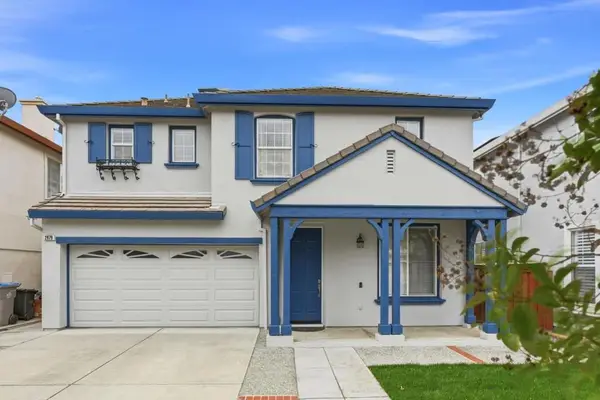 $1,499,000Active3 beds 3 baths1,875 sq. ft.
$1,499,000Active3 beds 3 baths1,875 sq. ft.2979 Stallion Way, San Jose, CA 95121
MLS# ML82027712Listed by: D5REALTY - New
 $1,290,000Active3 beds 2 baths1,199 sq. ft.
$1,290,000Active3 beds 2 baths1,199 sq. ft.2974 Bell Avenue, San Jose, CA 95133
MLS# ML82026828Listed by: ASPIRE HOMES - New
 $1,850,000Active3 beds 3 baths1,913 sq. ft.
$1,850,000Active3 beds 3 baths1,913 sq. ft.1592 Wawona Drive, San Jose, CA 95125
MLS# ML82027275Listed by: EXP REALTY OF CALIFORNIA INC - New
 $1,860,000Active4 beds 2 baths1,572 sq. ft.
$1,860,000Active4 beds 2 baths1,572 sq. ft.903 Lanewood Drive, San Jose, CA 95125
MLS# ML82027692Listed by: KW SILICON CITY  $3,280,000Active5 beds 4 baths3,170 sq. ft.
$3,280,000Active5 beds 4 baths3,170 sq. ft.6146 Mancuso Street, San Jose, CA 95120
MLS# ML82025851Listed by: ASPIRE HOMES
