4861 Rahway Drive, San Jose, CA 95111
Local realty services provided by:Better Homes and Gardens Real Estate Clarity
4861 Rahway Drive,San Jose, CA 95111
$1,075,000
- 3 Beds
- 3 Baths
- 1,808 sq. ft.
- Single family
- Pending
Listed by: brian porter
Office: keller williams realty-silicon valley
MLS#:ML82026909
Source:CRMLS
Price summary
- Price:$1,075,000
- Price per sq. ft.:$594.58
- Monthly HOA dues:$186
About this home
This stunning Via Primavera home is the perfect blend of comfort, style, and convenience! Step inside and you're immediately greeted by an open, light-filled floor plan with distinct spaces to relax and entertain, offering both flow and functionality. The beautifully updated kitchen shines with modern finishes, while the newly remodeled bathroom and freshly painted interior make this home completely move-in ready. The spacious ground-floor primary suite feels like a private retreat, and the gorgeous solid-surface flooring throughout adds a sleek, modern touch. Outside, enjoy a low-maintenance backyard that delivers million-dollar views of the city and surrounding hills, perfect for morning coffee or sunset gatherings. With a low HOA fee, beautiful nearby parks, great shopping, and easy access to major commute routes, this home truly has it all. Don't miss your chance to experience San Jose living at its finest!
Contact an agent
Home facts
- Year built:1986
- Listing ID #:ML82026909
- Added:36 day(s) ago
- Updated:December 19, 2025 at 08:31 AM
Rooms and interior
- Bedrooms:3
- Total bathrooms:3
- Full bathrooms:2
- Half bathrooms:1
- Living area:1,808 sq. ft.
Heating and cooling
- Cooling:Central Air
- Heating:Central
Structure and exterior
- Roof:Tile
- Year built:1986
- Building area:1,808 sq. ft.
- Lot area:0.06 Acres
Utilities
- Water:Public
- Sewer:Public Sewer
Finances and disclosures
- Price:$1,075,000
- Price per sq. ft.:$594.58
New listings near 4861 Rahway Drive
- New
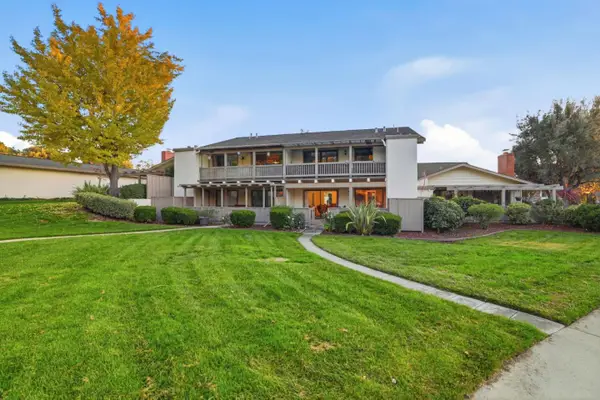 $499,888Active2 beds 2 baths1,223 sq. ft.
$499,888Active2 beds 2 baths1,223 sq. ft.5106 Cribari Place, SAN JOSE, CA 95135
MLS# 82029685Listed by: THE VILLAGES REALTY - New
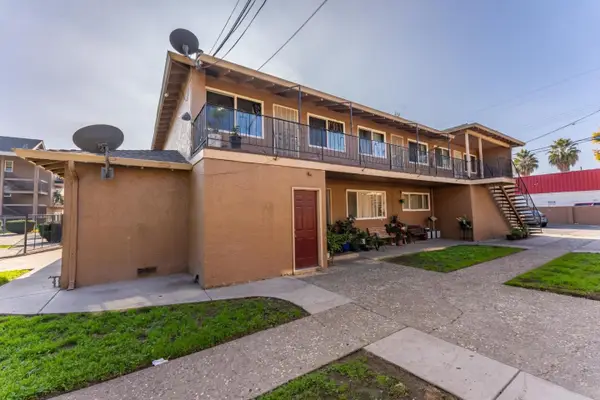 $1,499,000Active7 beds -- baths3,258 sq. ft.
$1,499,000Active7 beds -- baths3,258 sq. ft.110 Roundtable #8 Drive, San Jose, CA 95111
MLS# ML82029667Listed by: INTERO R E SERVICES - New
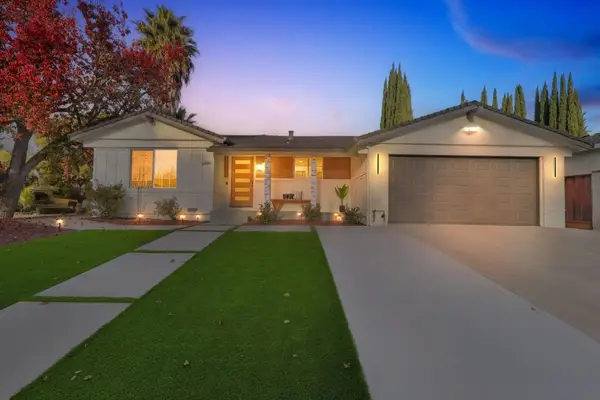 $1,490,000Active4 beds 2 baths1,843 sq. ft.
$1,490,000Active4 beds 2 baths1,843 sq. ft.6624 Catamaran Street, San Jose, CA 95119
MLS# ML82029575Listed by: KW SILICON CITY - Open Sat, 1 to 4pmNew
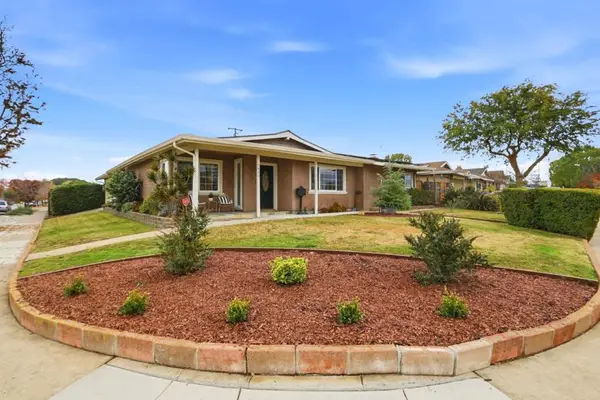 $1,598,000Active3 beds 2 baths1,703 sq. ft.
$1,598,000Active3 beds 2 baths1,703 sq. ft.5480 Dartmouth Drive, San Jose, CA 95118
MLS# ML82029674Listed by: INTERO REAL ESTATE SERVICES - New
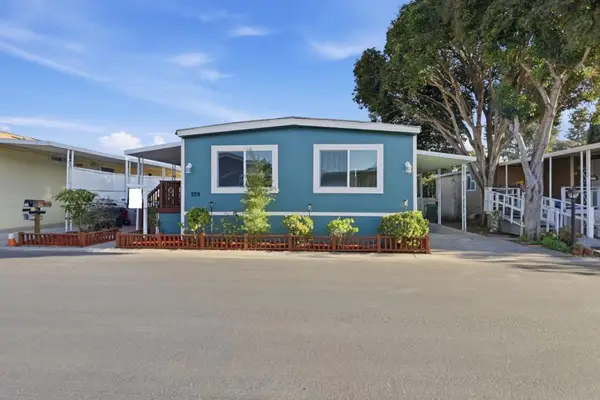 $379,900Active4 beds 2 baths1,440 sq. ft.
$379,900Active4 beds 2 baths1,440 sq. ft.2151 Oakland Road, San Jose, CA 95131
MLS# ML82029675Listed by: EPIQUE REALTY - New
 $1,499,000Active-- beds -- baths3,258 sq. ft.
$1,499,000Active-- beds -- baths3,258 sq. ft.110 Roundtable #8 Drive, San Jose, CA 95111
MLS# ML82029667Listed by: INTERO R E SERVICES - New
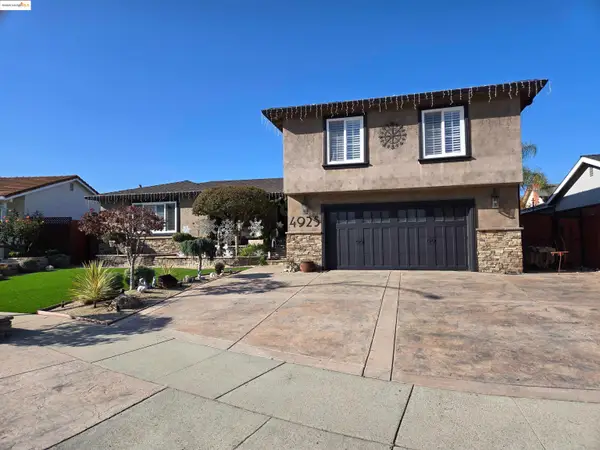 $1,998,000Active4 beds 3 baths2,436 sq. ft.
$1,998,000Active4 beds 3 baths2,436 sq. ft.4925 New Ramsey Ct, San Jose, CA 95136
MLS# 41119136Listed by: CORCORAN ICON PROPERTIES - Open Sat, 12 to 3pmNew
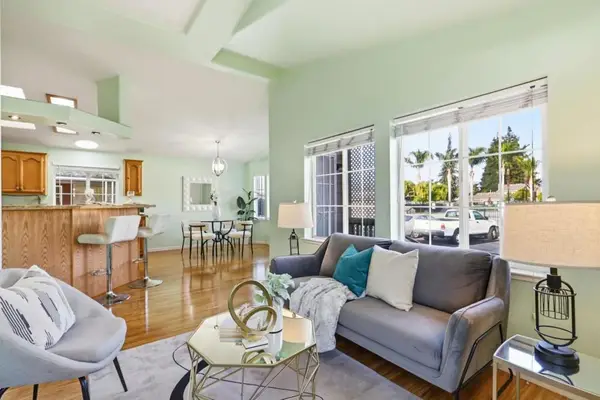 $439,000Active3 beds 2 baths1,482 sq. ft.
$439,000Active3 beds 2 baths1,482 sq. ft.1520 E Capitol Expwy, San Jose, CA 95121
MLS# ML82029193Listed by: PACIFICWIDE REAL ESTATE & MORTGAGE - New
 $439,000Active3 beds 2 baths1,482 sq. ft.
$439,000Active3 beds 2 baths1,482 sq. ft.1520 E Capitol Expwy #103, San Jose, CA 95121
MLS# ML82029193Listed by: PACIFICWIDE REAL ESTATE & MORTGAGE - New
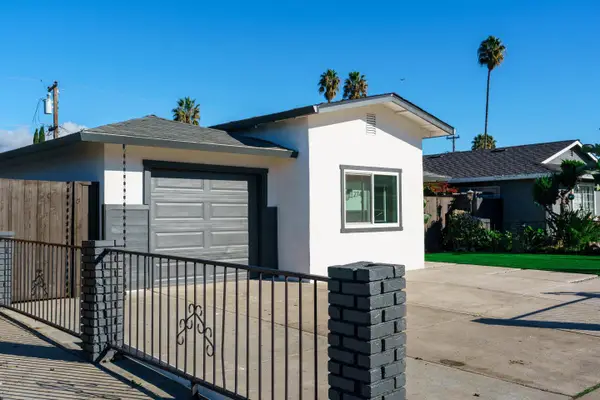 $1,088,888Active4 beds 2 baths1,252 sq. ft.
$1,088,888Active4 beds 2 baths1,252 sq. ft.2748 Aida Avenue, San Jose, CA 95122
MLS# ML82029646Listed by: ALLIANCE BAY REALTY
