4875 Kinghurst Drive, San Jose, CA 95124
Local realty services provided by:Better Homes and Gardens Real Estate Reliance Partners

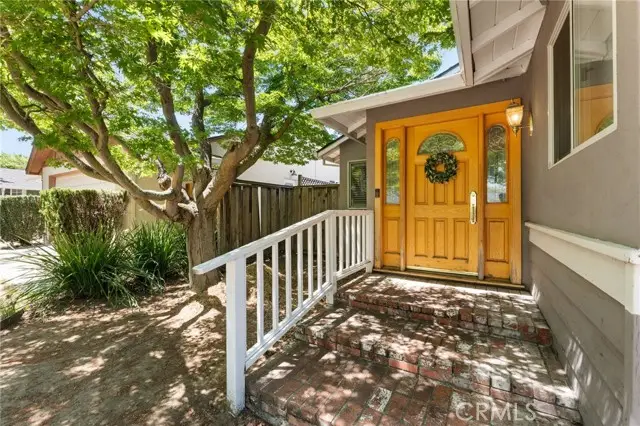
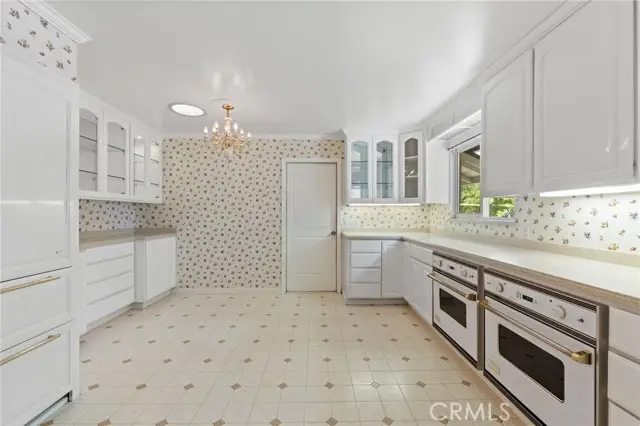
4875 Kinghurst Drive,San Jose, CA 95124
$2,200,000
- 3 Beds
- 2 Baths
- 1,760 sq. ft.
- Single family
- Active
Listed by:kim garcia
Office:realty concepts, ltd.
MLS#:CRFR25189276
Source:CAMAXMLS
Price summary
- Price:$2,200,000
- Price per sq. ft.:$1,250
About this home
Original owner of over 65 years. They loved their home and yard in which they had a garden in recent years. This well-loved 1301sq ft home from the tax roll is 3bed/2 bath on a tree lined street and walking distance to Good Samaritan Hospital, shopping and Carlton Elementary School. An appraisal was done to include the added family room to a total of 1760 sq. ft. Large trees on a tree lined street and a clean yard to welcome you to create your own design. Relax and enjoy the backyard with orange trees, new fencing on one side with space that you can add your own touch. The flexible floor plan is perfect for entertaining as well as everyday functionality. It flows effortlessly from entering into the living/formal dining to the Kitchen or step down to the family room with an abundance of windows to view the backyard. The updated Kitchen has extensive counter space, cabinets, built in china cabinet, two ovens, gas stove, and a built in refrigerator. Kitchen windows face the front yard which gives you a view of the street. Plus, the spacious family room for entertainment or enjoyment! Nice size closet in the primary suite with the West wall being extended and a built in desk area. Both bathrooms have been updated. The second bedroom was also added onto that includes a door to the bac
Contact an agent
Home facts
- Year built:1959
- Listing Id #:CRFR25189276
- Added:1 day(s) ago
- Updated:August 23, 2025 at 05:56 AM
Rooms and interior
- Bedrooms:3
- Total bathrooms:2
- Full bathrooms:2
- Living area:1,760 sq. ft.
Heating and cooling
- Cooling:Central Air
- Heating:Central
Structure and exterior
- Roof:Composition
- Year built:1959
- Building area:1,760 sq. ft.
- Lot area:0.15 Acres
Utilities
- Water:Public
Finances and disclosures
- Price:$2,200,000
- Price per sq. ft.:$1,250
New listings near 4875 Kinghurst Drive
- New
 $1,449,995Active3 beds 2 baths1,856 sq. ft.
$1,449,995Active3 beds 2 baths1,856 sq. ft.212 Belden Drive, San Jose, CA 95123
MLS# ML82016048Listed by: EXP REALTY OF CALIFORNIA INC - Open Sun, 1 to 4pmNew
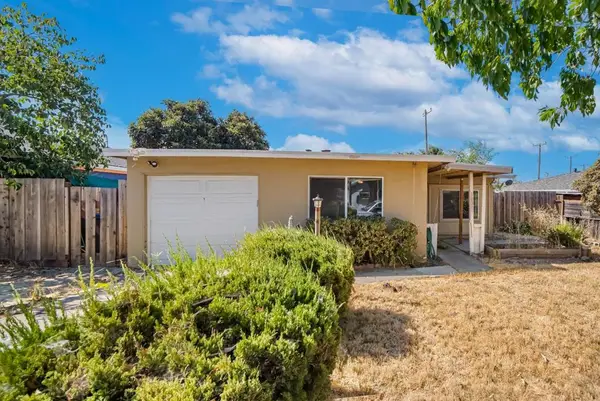 $749,888Active4 beds 2 baths1,154 sq. ft.
$749,888Active4 beds 2 baths1,154 sq. ft.10281 Murtha Drive, San Jose, CA 95127
MLS# ML82019072Listed by: ASPIRE HOMES - New
 $749,888Active4 beds 2 baths1,154 sq. ft.
$749,888Active4 beds 2 baths1,154 sq. ft.10281 Murtha Drive, San Jose, CA 95127
MLS# ML82019072Listed by: ASPIRE HOMES - New
 $625,999Active2 beds 2 baths1,099 sq. ft.
$625,999Active2 beds 2 baths1,099 sq. ft.380 Auburn Way #6, San Jose, CA 95129
MLS# ML82018117Listed by: INTERO REAL ESTATE SERVICES - New
 $1,998,000Active4 beds 3 baths1,287 sq. ft.
$1,998,000Active4 beds 3 baths1,287 sq. ft.1247 Curtner Avenue, San Jose, CA 95125
MLS# ML82018901Listed by: COMPASS - New
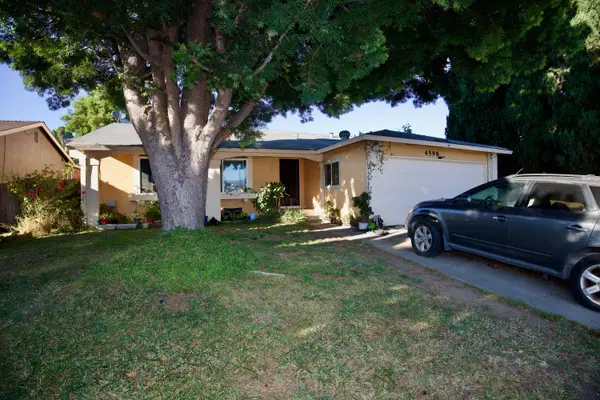 $1,000,000Active3 beds 2 baths1,226 sq. ft.
$1,000,000Active3 beds 2 baths1,226 sq. ft.4598 Houndshaven Way, San Jose, CA 95111
MLS# 225110848Listed by: DIGITAL REAL ESTATE SERVICES - New
 $199,900Active1 beds 1 baths560 sq. ft.
$199,900Active1 beds 1 baths560 sq. ft.2150 Monterey Road #33, San Jose, CA 95112
MLS# ML82019044Listed by: REALTY WORLD-TODD SU & COMPANY - New
 $1,395,000Active3 beds 2 baths1,580 sq. ft.
$1,395,000Active3 beds 2 baths1,580 sq. ft.655 N 5th Street, San Jose, CA 95112
MLS# ML82019040Listed by: ASPIRE HOMES - New
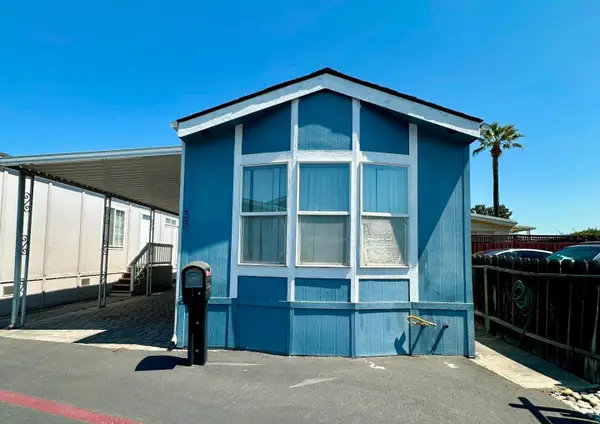 $199,900Active1 beds 1 baths560 sq. ft.
$199,900Active1 beds 1 baths560 sq. ft.2150 Monterey Road #33, San Jose, CA 95112
MLS# ML82019044Listed by: REALTY WORLD-TODD SU & COMPANY

