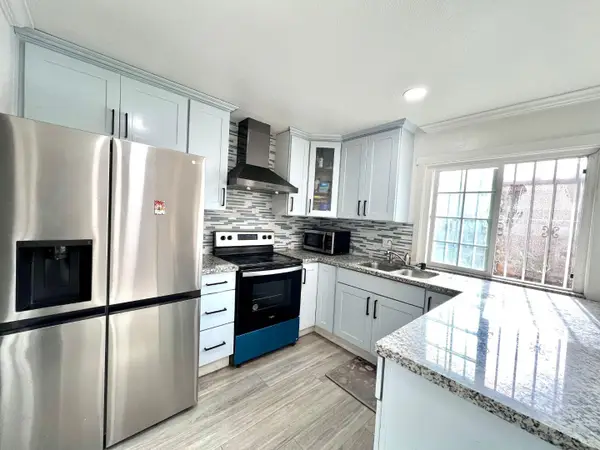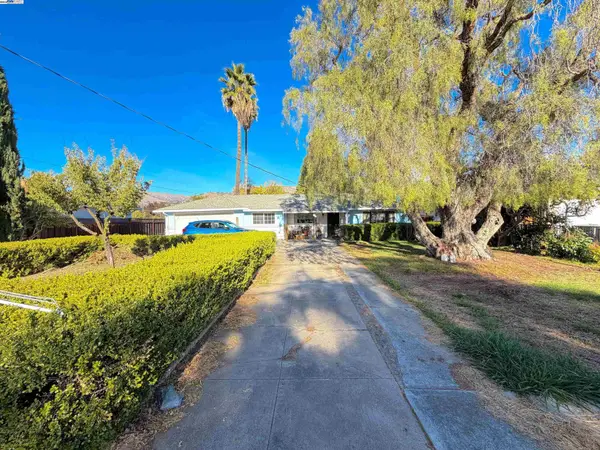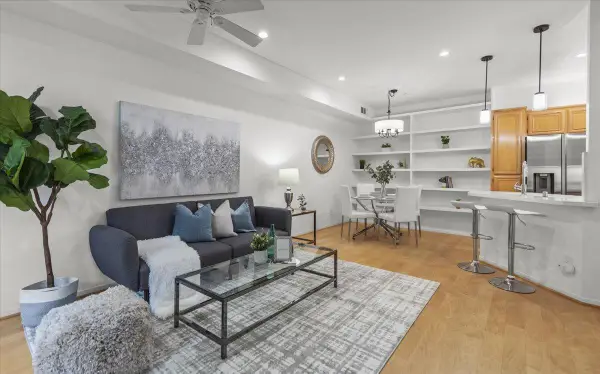4943 Rice Dr, San Jose, CA 95111
Local realty services provided by:Better Homes and Gardens Real Estate Royal & Associates
4943 Rice Dr,San Jose, CA 95111
$1,450,000
- 4 Beds
- 3 Baths
- 2,066 sq. ft.
- Single family
- Active
Listed by: ronald cadigal
Office: red oak realty
MLS#:41104335
Source:CA_BRIDGEMLS
Price summary
- Price:$1,450,000
- Price per sq. ft.:$701.84
About this home
Beautiful move-in ready 4 bed, 2.5 bath home in the Edenvale area of San Jose. The spacious living room features soaring vaulted ceilings, solid cherry hardwood floors, and abundant natural light. A formal dining area flows into the updated kitchen with quartz countertops, stainless steel appliances, wine fridge and ample cabinet space. Just off the kitchen, the step-down family room includes a stylish wet bar with lighted shelves and a gas fireplace. Upstairs are three comfortable bedrooms plus a enormous primary suite with vaulted ceilings, dual vanity, new sinks and fixtures, a whirlpool tub, and a built-in makeup area. Recent upgrades include fresh interior and exterior paint, new carpet, LVF in all bathrooms and the removal of popcorn ceilings. The home features 38 owned solar panels, dual-pane windows, a new A/C unit, and a new central heating system. Step outside to a backyard designed for entertaining with a sparkling in-ground pool, a spacious gazebo ideal for games and laughing with friends. A separate shaded pergola is perfect for lounging or reading poolside. There's space for your BBQ and a fenced dog run. Located near shopping, restaurants, and Edenvale Garden Park—with easy access to Hwy 101 and Cal train station—this home truly has it all
Contact an agent
Home facts
- Year built:1976
- Listing ID #:41104335
- Added:112 day(s) ago
- Updated:November 12, 2025 at 03:46 PM
Rooms and interior
- Bedrooms:4
- Total bathrooms:3
- Full bathrooms:2
- Living area:2,066 sq. ft.
Heating and cooling
- Cooling:Ceiling Fan(s), Central Air
- Heating:Fireplace Insert, Fireplace(s), Forced Air
Structure and exterior
- Year built:1976
- Building area:2,066 sq. ft.
- Lot area:0.14 Acres
Finances and disclosures
- Price:$1,450,000
- Price per sq. ft.:$701.84
New listings near 4943 Rice Dr
- New
 $1,749,000Active3 beds 3 baths2,008 sq. ft.
$1,749,000Active3 beds 3 baths2,008 sq. ft.3364 Suncrest Avenue, San Jose, CA 95132
MLS# ML82027319Listed by: CAMEO REAL ESTATE - New
 $729,999Active4 beds 3 baths1,474 sq. ft.
$729,999Active4 beds 3 baths1,474 sq. ft.269 Orosi Way, San Jose, CA 95116
MLS# ML82027314Listed by: VS REALTY & LOANS INC - Open Sat, 1 to 4pmNew
 $729,999Active4 beds 3 baths1,474 sq. ft.
$729,999Active4 beds 3 baths1,474 sq. ft.269 Orosi Way, San Jose, CA 95116
MLS# ML82027314Listed by: VS REALTY & LOANS INC - New
 $988,000Active4 beds 1 baths1,881 sq. ft.
$988,000Active4 beds 1 baths1,881 sq. ft.372 Gloria Ave, San Jose, CA 95127
MLS# 41117204Listed by: SIMPLE REAL ESTATE - New
 $1,788,000Active4 beds 2 baths1,950 sq. ft.
$1,788,000Active4 beds 2 baths1,950 sq. ft.2896 Rathmann Drive, San Jose, CA 95148
MLS# ML82026695Listed by: PROBITY REAL ESTATE - New
 $1,475,000Active3 beds 2 baths1,312 sq. ft.
$1,475,000Active3 beds 2 baths1,312 sq. ft.614 N 12th Street, San Jose, CA 95112
MLS# ML82027154Listed by: INTERO REAL ESTATE SERVICES - New
 $650,000Active1 beds 1 baths1,003 sq. ft.
$650,000Active1 beds 1 baths1,003 sq. ft.1083 Esparanza Way, San Jose, CA 95138
MLS# ML82027286Listed by: COMPASS - New
 $1,858,000Active4 beds 3 baths2,056 sq. ft.
$1,858,000Active4 beds 3 baths2,056 sq. ft.1415 Savona Court, San Jose, CA 95126
MLS# ML82027287Listed by: COMPASS - New
 $1,428,000Active4 beds 5 baths2,243 sq. ft.
$1,428,000Active4 beds 5 baths2,243 sq. ft.1087 Bigleaf Place #105, San Jose, CA 95131
MLS# ML82027265Listed by: COLDWELL BANKER REALTY - New
 $1,198,000Active2 beds 1 baths891 sq. ft.
$1,198,000Active2 beds 1 baths891 sq. ft.1724 Creek Drive, San Jose, CA 95125
MLS# ML82027267Listed by: COLDWELL BANKER REALTY
