501 Minnesota Avenue, San Jose, CA 95125
Local realty services provided by:Better Homes and Gardens Real Estate Royal & Associates
501 Minnesota Avenue,San Jose, CA 95125
$1,898,000
- 4 Beds
- 3 Baths
- 2,726 sq. ft.
- Single family
- Active
Listed by:benjamin barbic
Office:barbic real estate group
MLS#:ML82018066
Source:CA_BRIDGEMLS
Price summary
- Price:$1,898,000
- Price per sq. ft.:$696.26
About this home
Where timeless Willow Glen charm meets modern luxury, owned by the same family since its construction, this home blends rich history with a contemporary transformation. A 2006 remodel and second-story addition brought elevated style, space, and functionality. Featuring an expansive chefs kitchen with granite counters, custom cabinetry, and premium appliances. The spacious ground-floor primary suite offers dual sinks, a walk-in closet, and a slider to the back yard. Entertain with ease in the inviting living room, generous family room, and dining spaceor step outside to your island-inspired retreat with a tiki bar and palm-shaded lounge. Additional highlights include updated baths, all-copper plumbing, central HVAC with A/C, and a detached garage rebuilt in 2006. Just a short stroll to downtown Willow Glens shops, dining, and coffeehouses, and moments from the Three Creeks Trail. Quick access to 87, 280, Tamien Train & Light Rail station, and only 7 minutes to Mineta International Airport make this the perfect blend of lifestyle and location.
Contact an agent
Home facts
- Year built:1940
- Listing ID #:ML82018066
- Added:51 day(s) ago
- Updated:October 05, 2025 at 11:15 AM
Rooms and interior
- Bedrooms:4
- Total bathrooms:3
- Full bathrooms:2
- Living area:2,726 sq. ft.
Heating and cooling
- Cooling:Ceiling Fan(s), Central Air
- Heating:Forced Air
Structure and exterior
- Roof:Shingle
- Year built:1940
- Building area:2,726 sq. ft.
- Lot area:0.14 Acres
Finances and disclosures
- Price:$1,898,000
- Price per sq. ft.:$696.26
New listings near 501 Minnesota Avenue
- New
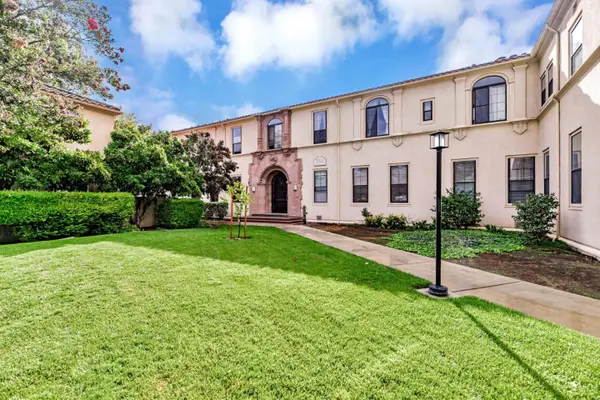 $380,000Active1 beds 1 baths368 sq. ft.
$380,000Active1 beds 1 baths368 sq. ft.516 Martha Street #101, San Jose, CA 95112
MLS# ML82023874Listed by: KW BAY AREA ESTATES - New
 $625,000Active2 beds 2 baths960 sq. ft.
$625,000Active2 beds 2 baths960 sq. ft.5894 El Zuparko Drive #2, San Jose, CA 95123
MLS# ML82006955Listed by: COLDWELL BANKER REALTY - New
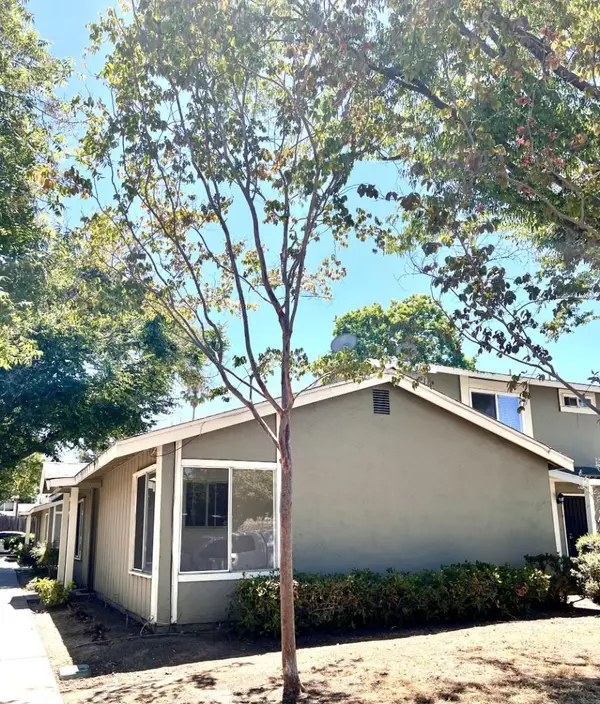 $525,000Active2 beds 1 baths888 sq. ft.
$525,000Active2 beds 1 baths888 sq. ft.1362 Mcquesten #A, San Jose, CA 95122
MLS# ML82023688Listed by: COLDWELL BANKER REALTY - New
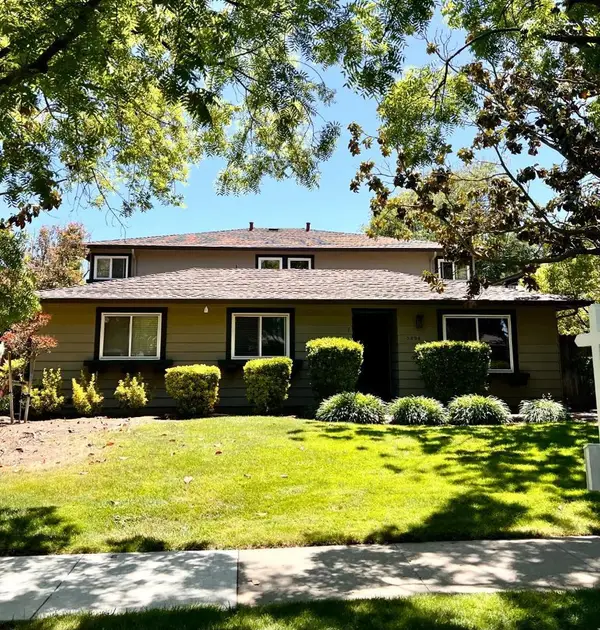 $625,000Active2 beds 2 baths960 sq. ft.
$625,000Active2 beds 2 baths960 sq. ft.5894 El Zuparko Drive #2, San Jose, CA 95123
MLS# ML82006955Listed by: COLDWELL BANKER REALTY - New
 $525,000Active2 beds 1 baths888 sq. ft.
$525,000Active2 beds 1 baths888 sq. ft.1362 Mcquesten #A, San Jose, CA 95122
MLS# ML82023688Listed by: COLDWELL BANKER REALTY - New
 $761,840Active2 beds 2 baths1,646 sq. ft.
$761,840Active2 beds 2 baths1,646 sq. ft.8501 Grenache Court, San Jose, CA 95135
MLS# ML82023727Listed by: EQ1 - New
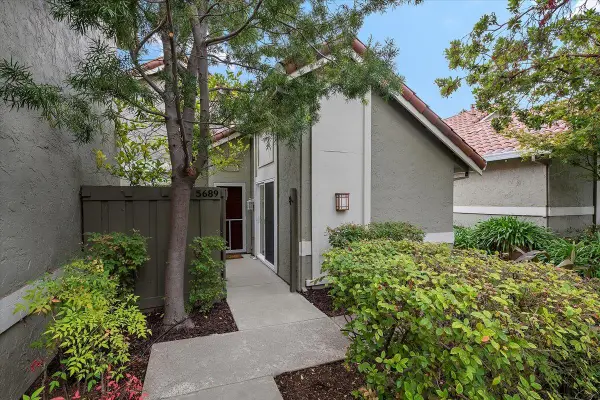 $998,000Active2 beds 2 baths1,209 sq. ft.
$998,000Active2 beds 2 baths1,209 sq. ft.5689 Seifert Avenue, San Jose, CA 95118
MLS# ML82023859Listed by: YARKIN REALTY - New
 $998,000Active2 beds 2 baths1,209 sq. ft.
$998,000Active2 beds 2 baths1,209 sq. ft.5689 Seifert Avenue, San Jose, CA 95118
MLS# ML82023859Listed by: YARKIN REALTY - New
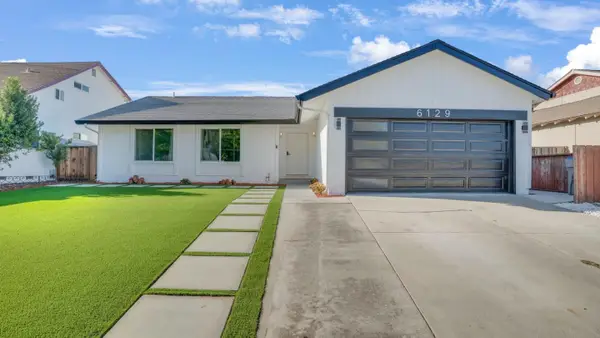 $1,598,888Active4 beds 2 baths1,410 sq. ft.
$1,598,888Active4 beds 2 baths1,410 sq. ft.6129 Glen Harbor Drive, San Jose, CA 95123
MLS# ML82023858Listed by: REAL BROKERAGE TECHNOLOGIES, INC - New
 $1,349,999Active2 beds 1 baths875 sq. ft.
$1,349,999Active2 beds 1 baths875 sq. ft.3972 Pepper Tree Lane, San Jose, CA 95127
MLS# ML82023856Listed by: INTERO REAL ESTATE SERVICES
