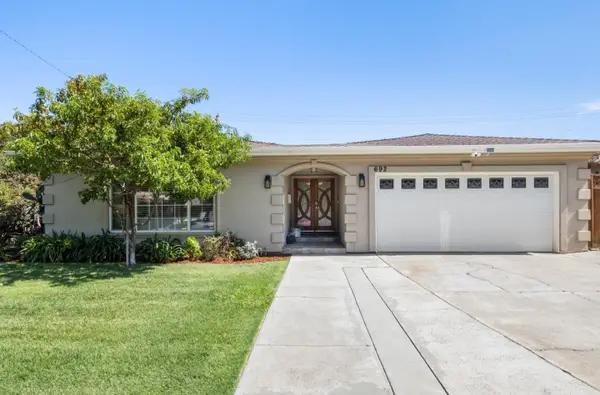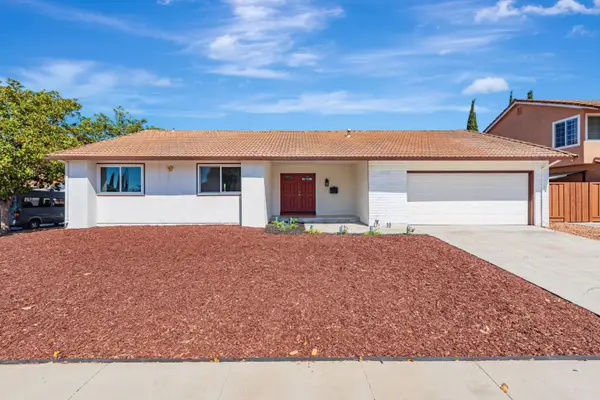5051 Joseph Lane, San Jose, CA 95118
Local realty services provided by:Better Homes and Gardens Real Estate Lakeview Realty
5051 Joseph Lane,San Jose, CA 95118
$2,275,000
- 4 Beds
- 3 Baths
- 2,337 sq. ft.
- Single family
- Pending
Listed by:andy meunier
Office:coldwell banker realty
MLS#:ML82017981
Source:CRMLS
Price summary
- Price:$2,275,000
- Price per sq. ft.:$973.47
About this home
Welcome to 5051 Joseph Lane, situated on a generous nearly 10,000 sq ft lot in one of Cambrian Park's most desirable neighborhoods. This thoughtfully designed fully remodeled with permits 4B/3BA w/ over 2,300 sq ft of living space. Step inside to find a bright and inviting living room featuring a limestone gas fireplace and formal dining area that overlooks the expansive backyard, setting the stage for indoor-outdoor entertaining. The remodeled kitchen is a chef's dream with modern shaker wood cabinets, quartz stone countertops, and an extended buffet station ideal for hosting. Downstairs features a full bedroom and bath, offering flexibility for guests or multi-generational living. The spacious family room is filled with natural light and opens directly to the bonus room and the backyard beyond. Upstairs, you'll find two generous bedrooms, a fully remodeled bathroom, and a luxuriously remodeled primary retreat with a massive walk-in closet, double vanity, and imported tile walk-in shower. Outside, the backyard is a true entertainer's paradise with lush lawn space, mature landscaping, and a tranquil waterfall feature that brings a touch of nature to your everyday life. Located just a short walk to all three top-rated Union Schools with 9/10 Branham High!
Contact an agent
Home facts
- Year built:1963
- Listing ID #:ML82017981
- Added:49 day(s) ago
- Updated:September 26, 2025 at 07:31 AM
Rooms and interior
- Bedrooms:4
- Total bathrooms:3
- Full bathrooms:3
- Living area:2,337 sq. ft.
Heating and cooling
- Cooling:Central Air
Structure and exterior
- Roof:Composition
- Year built:1963
- Building area:2,337 sq. ft.
- Lot area:0.22 Acres
Schools
- High school:Branham
- Middle school:Dartmouth
- Elementary school:Other
Utilities
- Water:Public
- Sewer:Public Sewer
Finances and disclosures
- Price:$2,275,000
- Price per sq. ft.:$973.47
New listings near 5051 Joseph Lane
- Open Sat, 1 to 5pmNew
 $2,488,000Active4 beds 3 baths2,243 sq. ft.
$2,488,000Active4 beds 3 baths2,243 sq. ft.3104 Cherry Avenue, SAN JOSE, CA 95118
MLS# 82023526Listed by: KELLER WILLIAMS PALO ALTO - Open Sat, 1 to 4pmNew
 $1,389,000Active3 beds 3 baths1,302 sq. ft.
$1,389,000Active3 beds 3 baths1,302 sq. ft.3262 Firth Way, SAN JOSE, CA 95121
MLS# 41112250Listed by: ALLIANCE BAY REALTY - New
 $2,050,000Active3 beds 2 baths1,480 sq. ft.
$2,050,000Active3 beds 2 baths1,480 sq. ft.5545 Laura Drive, San Jose, CA 95124
MLS# ML82023394Listed by: INTERO REAL ESTATE SERVICES - New
 $1,640,000Active3 beds 2 baths1,940 sq. ft.
$1,640,000Active3 beds 2 baths1,940 sq. ft.692 Menker Avenue, San Jose, CA 95128
MLS# ML82023497Listed by: INTERO REAL ESTATE SERVICES - New
 $1,375,000Active4 beds 2 baths1,446 sq. ft.
$1,375,000Active4 beds 2 baths1,446 sq. ft.4858 Rue Toulon Court, San Jose, CA 95136
MLS# ML82023499Listed by: NEW LAND CORP - New
 $1,250,000Active4 beds 2 baths1,567 sq. ft.
$1,250,000Active4 beds 2 baths1,567 sq. ft.237 Arbor Valley Drive, San Jose, CA 95119
MLS# ML82023481Listed by: REALTY ONE GROUP INFINITY - New
 $1,440,000Active2 beds 2 baths1,608 sq. ft.
$1,440,000Active2 beds 2 baths1,608 sq. ft.186 Mountain View Avenue, San Jose, CA 95127
MLS# ML82023483Listed by: 8 BLOCKS REAL ESTATE - Open Sun, 1 to 4pmNew
 $1,298,000Active4 beds 3 baths1,509 sq. ft.
$1,298,000Active4 beds 3 baths1,509 sq. ft.1373 Ferrel Ct, San Jose, CA 95132
MLS# 41113402Listed by: COMPASS - New
 $1,698,800Active5 beds 4 baths2,045 sq. ft.
$1,698,800Active5 beds 4 baths2,045 sq. ft.1070 Bramblewood Lane, San Jose, CA 95131
MLS# ML82022158Listed by: COLDWELL BANKER REALTY - New
 $1,999,900Active4 beds 3 baths2,463 sq. ft.
$1,999,900Active4 beds 3 baths2,463 sq. ft.2703 Klein Road, San Jose, CA 95148
MLS# ML82023472Listed by: JPA, THE REAL ESTATE GROUP
