5112 Edenview Drive, San Jose, CA 95111
Local realty services provided by:Better Homes and Gardens Real Estate Royal & Associates
Listed by: john tran
Office: kw santa clara valley inc
MLS#:ML82026121
Source:CA_BRIDGEMLS
Price summary
- Price:$1,099,000
- Price per sq. ft.:$634.53
About this home
BIG CORNER LOT TONS OF NATURAL LIGHT NEWLY RENOVATED! Welcome to 5112 Edenview Dr, a beautifully updated home that blends comfort, modern style, and functionality in one of San Joses peaceful neighborhoods. Sitting on a huge corner lot, there's room for RV parking, an ADU, or future expansion. This move-in ready 4-bedroom home features a new kitchen with stylish cabinets, updated appliances, and sleek countertops. Freshly painted inside and out, it also boasts new bathroom fixtures, updated flooring, and abundant natural light throughout. Outside, enjoy a private, big yard ideal for relaxing, entertaining, or weekend gardening. Every detail has been thoughtfully enhanced to ensure a bright, welcoming space that feels like home from the moment you arrive. Experience comfort and convenience in one of San Joses most accessible locations. Located near Highway 101 and 85 for easy commuting, walking distance to schools and parks, cafes, restaurant, library, Safeway, and shopping center. Edenview offers both convenience and lifestyle. Dont miss this opportunity!
Contact an agent
Home facts
- Year built:1963
- Listing ID #:ML82026121
- Added:45 day(s) ago
- Updated:December 13, 2025 at 08:56 AM
Rooms and interior
- Bedrooms:4
- Total bathrooms:3
- Full bathrooms:2
- Living area:1,732 sq. ft.
Heating and cooling
- Cooling:Central Air
- Heating:Forced Air
Structure and exterior
- Year built:1963
- Building area:1,732 sq. ft.
- Lot area:0.15 Acres
Finances and disclosures
- Price:$1,099,000
- Price per sq. ft.:$634.53
New listings near 5112 Edenview Drive
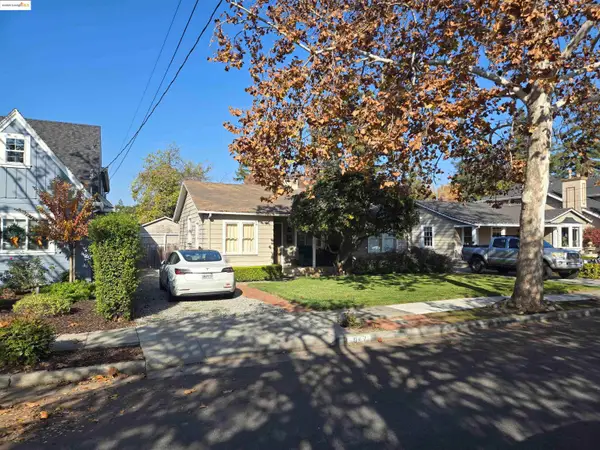 $1,598,000Pending2 beds 1 baths990 sq. ft.
$1,598,000Pending2 beds 1 baths990 sq. ft.947 Terra Bella Ave, San Jose, CA 95125
MLS# 41119156Listed by: CORCORAN ICON PROPERTIES- New
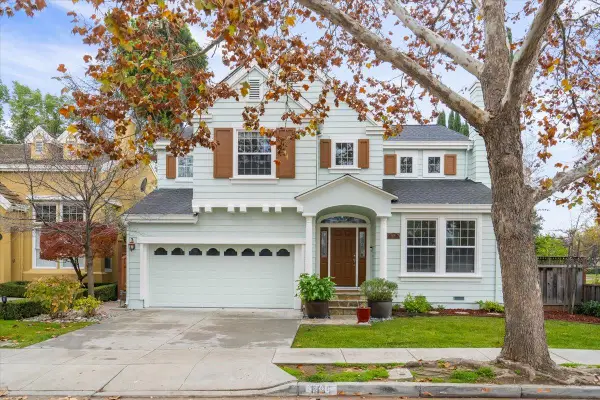 $2,588,000Active4 beds 3 baths2,636 sq. ft.
$2,588,000Active4 beds 3 baths2,636 sq. ft.1436 Sandringham Way, San Jose, CA 95126
MLS# ML82029388Listed by: EXP REALTY OF CALIFORNIA INC - Open Sun, 12 to 2pmNew
 $2,588,000Active4 beds 3 baths2,636 sq. ft.
$2,588,000Active4 beds 3 baths2,636 sq. ft.1436 Sandringham Way, San Jose, CA 95126
MLS# ML82029388Listed by: EXP REALTY OF CALIFORNIA INC - New
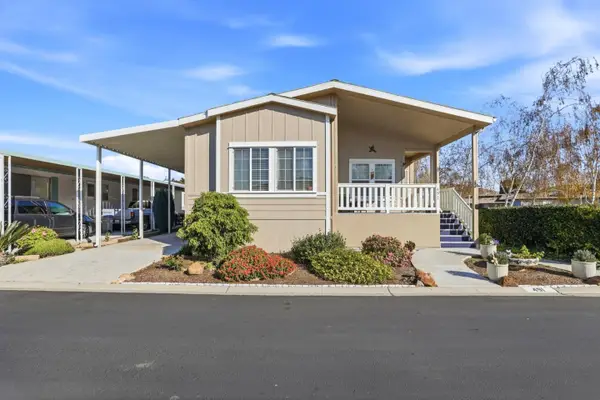 $389,000Active3 beds 2 baths1,711 sq. ft.
$389,000Active3 beds 2 baths1,711 sq. ft.491 Mill Pond Drive #491, San Jose, CA 95125
MLS# ML82029361Listed by: ALLIANCE MANUFACTURED HOMES INC - New
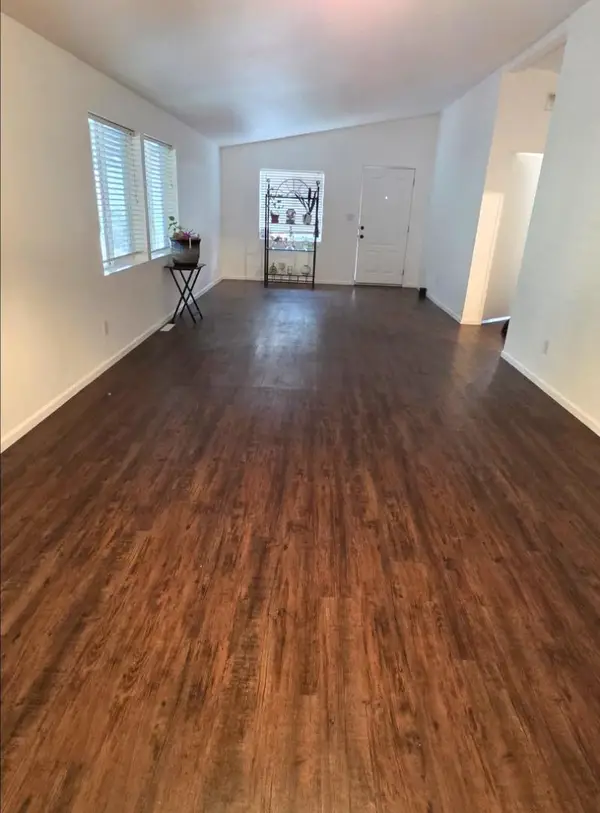 $528,000Active3 beds 2 baths1,750 sq. ft.
$528,000Active3 beds 2 baths1,750 sq. ft.3637 Snell Avenue #89, San Jose, CA 95136
MLS# ML82029372Listed by: PREMIER REAL ESTATE AND MORTGAGE SERVICES - New
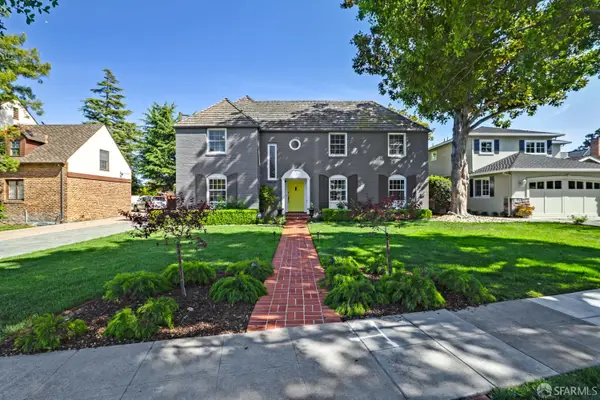 $4,398,000Active6 beds 5 baths4,003 sq. ft.
$4,398,000Active6 beds 5 baths4,003 sq. ft.1640 University Avenue, San Jose, CA 95126
MLS# 425091591Listed by: REALTY WORLD BAY AREA REAL ESTATE - New
 $528,000Active3 beds 2 baths1,750 sq. ft.
$528,000Active3 beds 2 baths1,750 sq. ft.3637 Snell Avenue #89, San Jose, CA 95136
MLS# ML82029372Listed by: PREMIER REAL ESTATE AND MORTGAGE SERVICES - New
 $528,000Active3 beds 2 baths1,750 sq. ft.
$528,000Active3 beds 2 baths1,750 sq. ft.3637 Snell Avenue, San Jose, CA 95136
MLS# ML82029372Listed by: PREMIER REAL ESTATE AND MORTGAGE SERVICES - New
 $389,000Active3 beds 2 baths1,711 sq. ft.
$389,000Active3 beds 2 baths1,711 sq. ft.491 Mill Pond Drive #491, San Jose, CA 95125
MLS# ML82029361Listed by: ALLIANCE MANUFACTURED HOMES INC - New
 $389,000Active3 beds 2 baths1,711 sq. ft.
$389,000Active3 beds 2 baths1,711 sq. ft.491 Mill Pond Drive, San Jose, CA 95125
MLS# ML82029361Listed by: ALLIANCE MANUFACTURED HOMES INC
