541 Curie Drive, San Jose, CA 95123
Local realty services provided by:Better Homes and Gardens Real Estate Royal & Associates
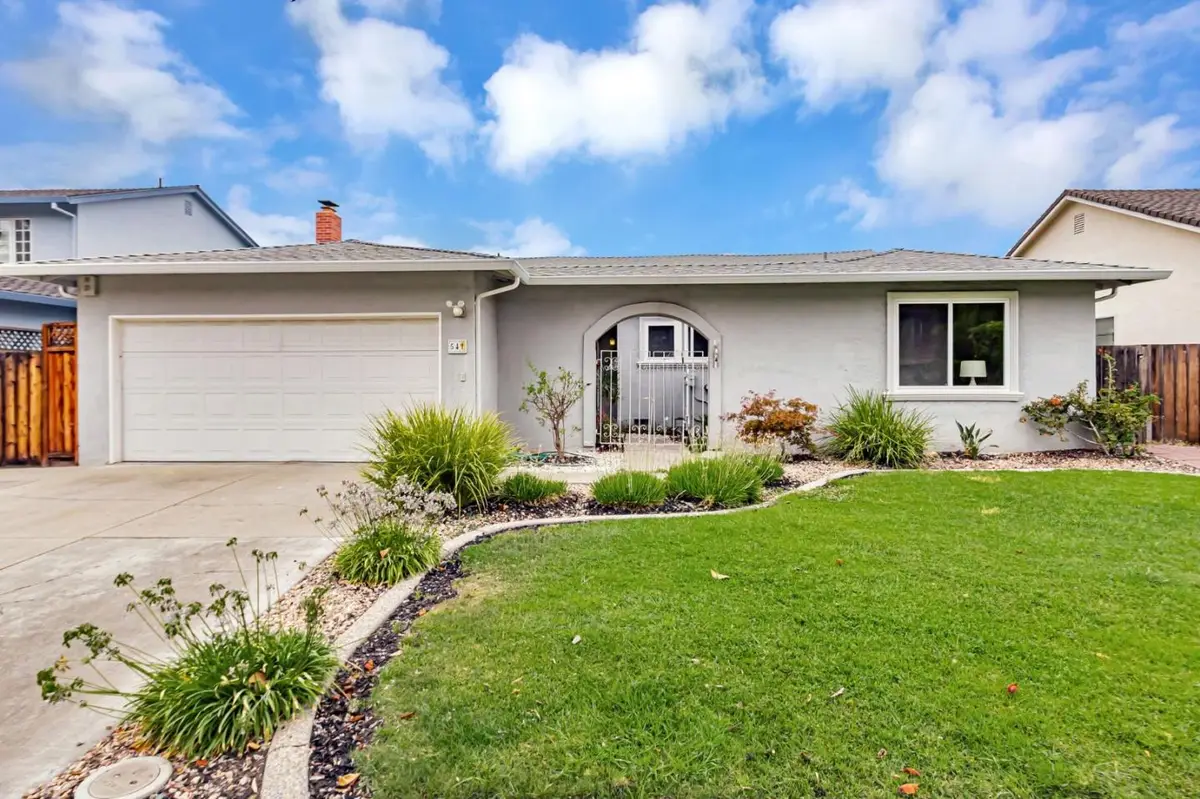
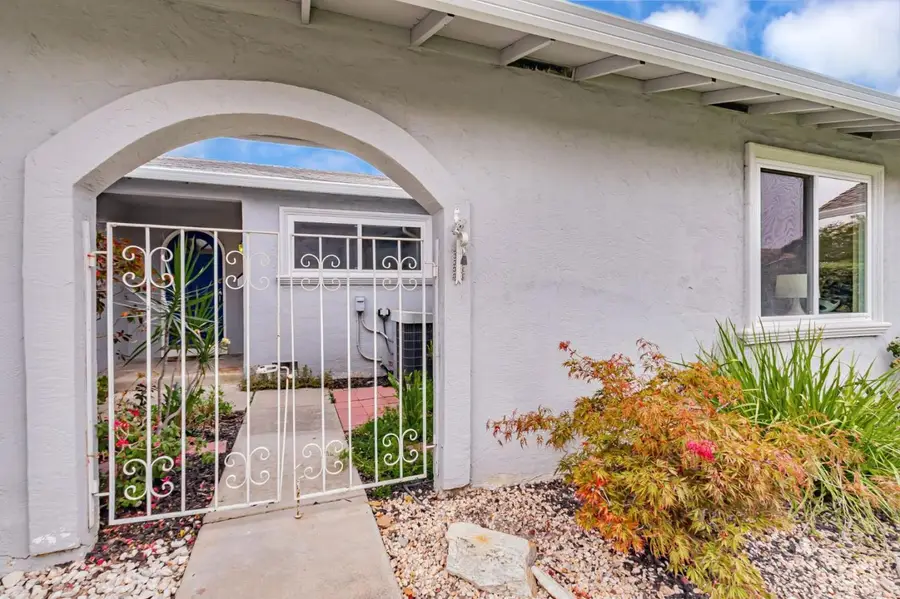
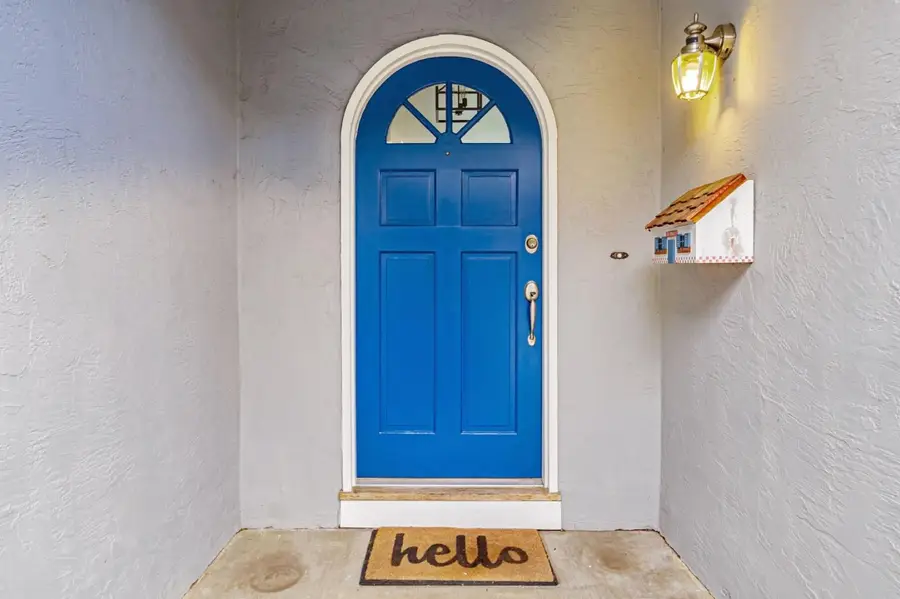
541 Curie Drive,San Jose, CA 95123
$1,550,000
- 4 Beds
- 2 Baths
- 1,933 sq. ft.
- Single family
- Pending
Listed by:kristen watts
Office:re/max santa clara valley
MLS#:ML82018012
Source:CA_BRIDGEMLS
Price summary
- Price:$1,550,000
- Price per sq. ft.:$801.86
About this home
Welcome to this spacious and lovingly maintained 4-bed, 2-bath home, situated near the scenic foothills in the desirable Santa Teresa neighborhood. The kitchen offers abundant cabinet and storage space, granite countertops, stainless steel appliances, and a picturesque view of the backyard. The generous primary suite features two closets, a private bath, high ceilings, and serene views of the sparkling pool. Multiple living areas include a living room, cozy family room, and a formal dining area perfect for entertaining or everyday living. Soaring ceilings and expansive windows fill the home with natural light and frame beautiful views of the backyard retreat. Step outside to a private oasis with an inviting in-ground pool and a charming pergola, ideal for outdoor dining, gatherings, or relaxing. Roof was installed with permits March 2024. Furnace was installed in July 2021 and serviced yearly. Additional highlights include dual-pane windows, central heating and A/C, washer and dryer, and an attached 2-car garage. Located in an award-winning school district, close to parks, hiking trails, and with easy access to highways 85 & 87, light rail, shopping, and more. Welcome home!
Contact an agent
Home facts
- Year built:1968
- Listing Id #:ML82018012
- Added:9 day(s) ago
- Updated:August 23, 2025 at 07:36 AM
Rooms and interior
- Bedrooms:4
- Total bathrooms:2
- Full bathrooms:2
- Living area:1,933 sq. ft.
Heating and cooling
- Cooling:Central Air
- Heating:Forced Air
Structure and exterior
- Roof:Shingle
- Year built:1968
- Building area:1,933 sq. ft.
- Lot area:0.14 Acres
Finances and disclosures
- Price:$1,550,000
- Price per sq. ft.:$801.86
New listings near 541 Curie Drive
- New
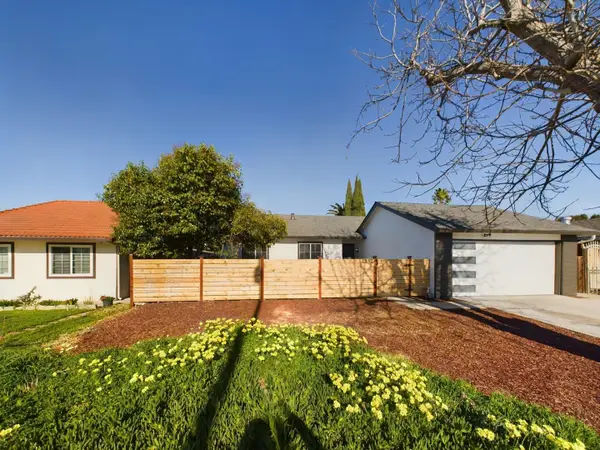 $1,458,888Active3 beds 2 baths1,304 sq. ft.
$1,458,888Active3 beds 2 baths1,304 sq. ft.1382 Capitol, SAN JOSE, CA 95132
MLS# 82015600Listed by: EXP REALTY OF CALIFORNIA INC - Open Sun, 1 to 4pmNew
 $1,199,888Active4 beds 3 baths1,608 sq. ft.
$1,199,888Active4 beds 3 baths1,608 sq. ft.1040 Capitol Avenue, SAN JOSE, CA 95133
MLS# 82019097Listed by: REDFIN - Open Sat, 1 to 4pmNew
 $1,449,995Active3 beds 2 baths1,856 sq. ft.
$1,449,995Active3 beds 2 baths1,856 sq. ft.212 Belden Drive, SAN JOSE, CA 95123
MLS# 82016048Listed by: EXP REALTY OF CALIFORNIA INC - New
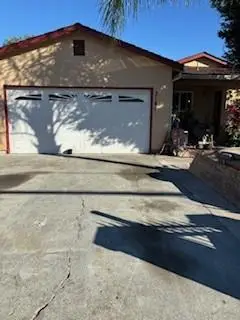 $1,195,000Active4 beds 2 baths2,068 sq. ft.
$1,195,000Active4 beds 2 baths2,068 sq. ft.Address Withheld By Seller, SAN JOSE, CA 95148
MLS# 82019089Listed by: REALTY WORLD GOLDEN HILLS - Open Sat, 1 to 4pmNew
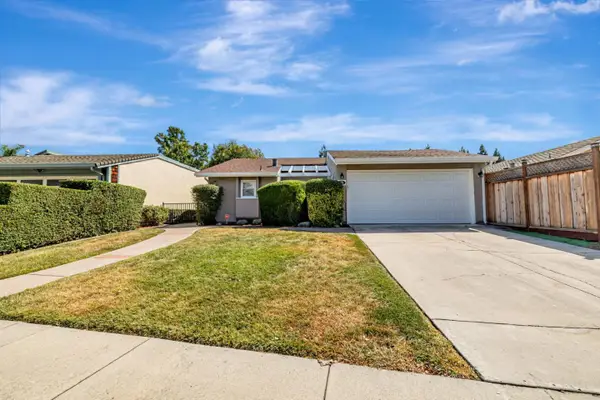 $1,199,000Active3 beds 2 baths1,207 sq. ft.
$1,199,000Active3 beds 2 baths1,207 sq. ft.236 Cheris Drive, SAN JOSE, CA 95123
MLS# 82019085Listed by: INFINITE REALTY & INVESTMENTS - Open Sat, 1:30 to 4:30pmNew
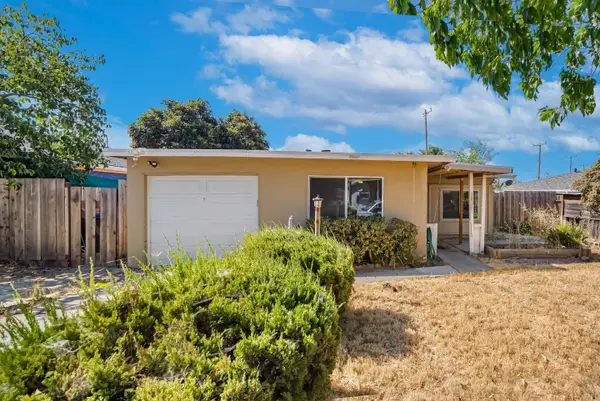 $749,888Active4 beds 2 baths1,154 sq. ft.
$749,888Active4 beds 2 baths1,154 sq. ft.10281 Murtha Drive, SAN JOSE, CA 95127
MLS# 82019072Listed by: ASPIRE HOMES - New
 $749,888Active4 beds 2 baths1,154 sq. ft.
$749,888Active4 beds 2 baths1,154 sq. ft.10281 Murtha Drive, San Jose, CA 95127
MLS# ML82019072Listed by: ASPIRE HOMES - Open Sat, 1 to 4pmNew
 $625,999Active2 beds 2 baths1,099 sq. ft.
$625,999Active2 beds 2 baths1,099 sq. ft.380 Auburn Way #6, SAN JOSE, CA 95129
MLS# 82018117Listed by: INTERO REAL ESTATE SERVICES - Open Sat, 1:30 to 4:30pmNew
 $1,998,000Active4 beds 3 baths1,882 sq. ft.
$1,998,000Active4 beds 3 baths1,882 sq. ft.1247 Curtner Avenue, SAN JOSE, CA 95125
MLS# 82018901Listed by: COMPASS - New
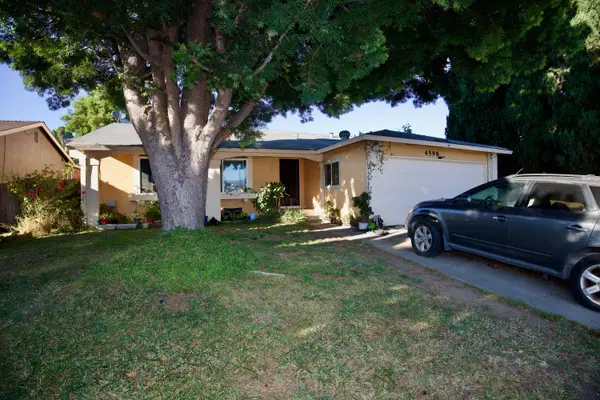 $1,000,000Active3 beds 2 baths1,226 sq. ft.
$1,000,000Active3 beds 2 baths1,226 sq. ft.4598 Houndshaven Way, San Jose, CA 95111
MLS# 225110848Listed by: DIGITAL REAL ESTATE SERVICES

