5472 Laura Drive, San Jose, CA 95124
Local realty services provided by:Better Homes and Gardens Real Estate Royal & Associates

5472 Laura Drive,San Jose, CA 95124
$2,749,000
- 5 Beds
- 4 Baths
- 2,484 sq. ft.
- Single family
- Pending
Listed by:kaitlyn christensen
Office:exp realty of california inc
MLS#:ML82008155
Source:CAMAXMLS
Price summary
- Price:$2,749,000
- Price per sq. ft.:$1,106.68
About this home
Welcome to 5472 Laura Drive, a beautifully remodeled 5-bedroom, 4-bathroom home located in the highly desirable Cambrian Park neighborhood. This spacious 2,484 sq. ft. home offers a spacious, open layout thats ideal for everyday family living and perfect for entertaining. Step inside to find hardwood flooring throughout most of the home, a chef-inspired kitchen remodeled in 2018 featuring high-end GE Monogram appliances, sleek cabinetry, and modern finishes. The home includes two primary suites with ensuite bathrooms (one upstairs and one downstairs) ideal for large families, multigenerational living, or hosting guests. Additional upgrades include Tesla solar panels with powerwall, new front door, custom California closets in the bedrooms, and new windows in most of the home. Manicured landscaping and a peaceful, low-traffic street add to the homes welcoming curb appeal. Located just minutes from top-rated schools, parks, shopping, and dining, this move-in-ready gem offers the perfect blend of comfort, style, and convenience. Dont miss this incredible opportunity!
Contact an agent
Home facts
- Year built:1958
- Listing Id #:ML82008155
- Added:73 day(s) ago
- Updated:August 15, 2025 at 07:13 AM
Rooms and interior
- Bedrooms:5
- Total bathrooms:4
- Full bathrooms:4
- Living area:2,484 sq. ft.
Heating and cooling
- Cooling:Central Air
- Heating:Forced Air
Structure and exterior
- Roof:Composition Shingles
- Year built:1958
- Building area:2,484 sq. ft.
- Lot area:0.15 Acres
Utilities
- Water:Public
Finances and disclosures
- Price:$2,749,000
- Price per sq. ft.:$1,106.68
New listings near 5472 Laura Drive
- New
 $538,000Active2 beds 1 baths810 sq. ft.
$538,000Active2 beds 1 baths810 sq. ft.1372 Branham Lane #1, San Jose, CA 95118
MLS# ML82018292Listed by: GOLDEN GATE SOTHEBY'S INTERNATIONAL REALTY - Open Sun, 1 to 4pmNew
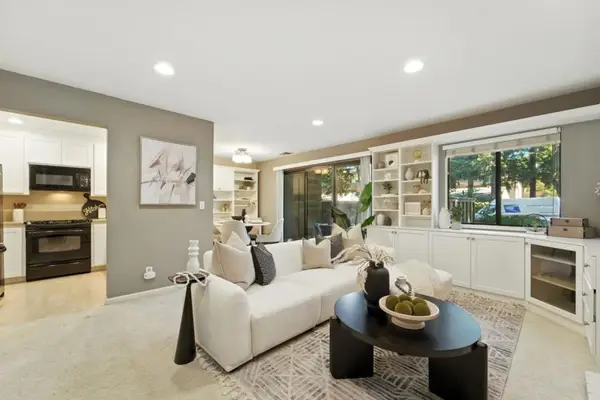 $499,000Active1 beds 1 baths690 sq. ft.
$499,000Active1 beds 1 baths690 sq. ft.5457 Makati Circle, San Jose, CA 95123
MLS# ML82018281Listed by: REAL ESTATE AVENUE - Open Sun, 2 to 4pmNew
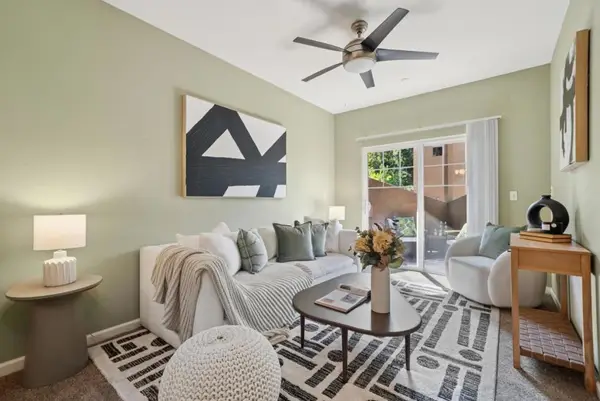 $750,000Active2 beds 3 baths1,122 sq. ft.
$750,000Active2 beds 3 baths1,122 sq. ft.808 Lenzen Avenue #106, San Jose, CA 95126
MLS# ML82018287Listed by: INTERO REAL ESTATE SERVICES - New
 $1,499,888Active3 beds 2 baths1,383 sq. ft.
$1,499,888Active3 beds 2 baths1,383 sq. ft.3308 Whitman Way, San Jose, CA 95132
MLS# ML82017649Listed by: REDFIN - New
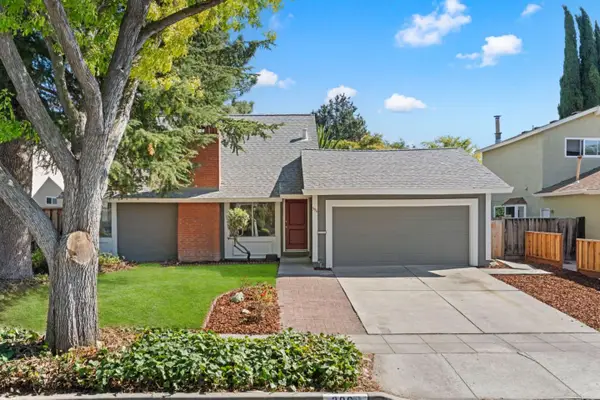 $1,250,000Active2 beds 1 baths1,380 sq. ft.
$1,250,000Active2 beds 1 baths1,380 sq. ft.396 Vale Drive, San Jose, CA 95123
MLS# ML82018275Listed by: KW BAY AREA ESTATES - New
 $2,199,000Active4 beds 3 baths2,024 sq. ft.
$2,199,000Active4 beds 3 baths2,024 sq. ft.5963 Larabee Court, San Jose, CA 95120
MLS# ML82018260Listed by: COLDWELL BANKER REALTY - New
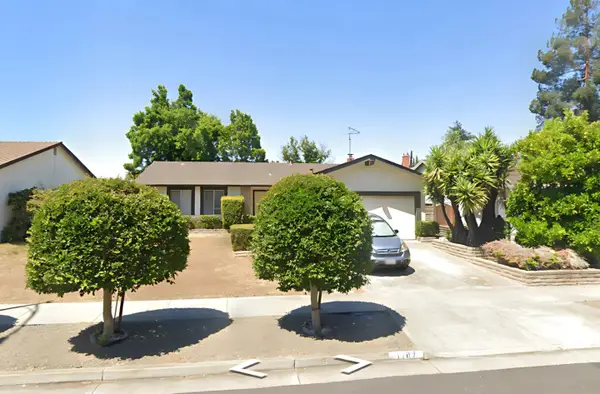 $1,398,000Active3 beds 2 baths1,376 sq. ft.
$1,398,000Active3 beds 2 baths1,376 sq. ft.1187 San Moritz Drive, San Jose, CA 95132
MLS# ML82018267Listed by: EXP REALTY OF CALIFORNIA INC - New
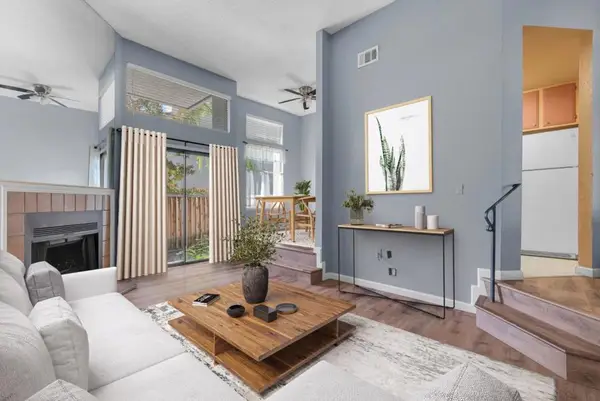 $699,000Active2 beds 2 baths998 sq. ft.
$699,000Active2 beds 2 baths998 sq. ft.2265 Sun Glory Lane #A, San Jose, CA 95124
MLS# ML82018253Listed by: CHRISTIE'S INTERNATIONAL REAL ESTATE SERENO - New
 $1,988,888Active4 beds 2 baths1,410 sq. ft.
$1,988,888Active4 beds 2 baths1,410 sq. ft.5633 Drysdale Dr, San Jose, CA 95124
MLS# 41108354Listed by: BELA REALTY & INV - New
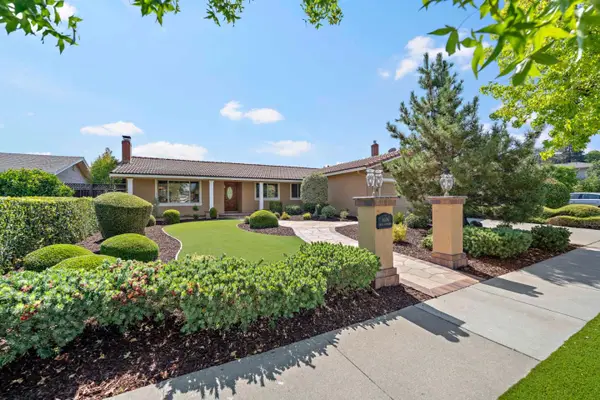 $1,850,000Active4 beds 2 baths1,796 sq. ft.
$1,850,000Active4 beds 2 baths1,796 sq. ft.6106 Calle Esperanza, San Jose, CA 95120
MLS# ML82017672Listed by: CHRISTIE'S INTERNATIONAL REAL ESTATE SERENO

