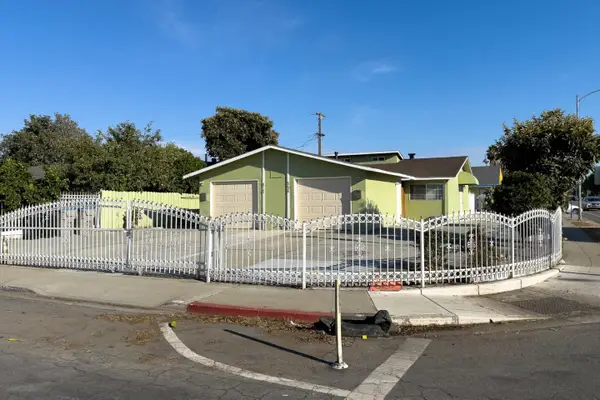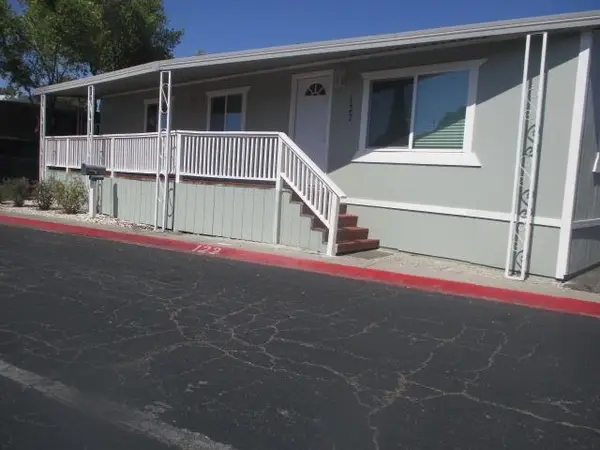5480 Demerest Lane, San Jose, CA 95138
Local realty services provided by:Better Homes and Gardens Real Estate Royal & Associates
Listed by:kevin keating
Office:coldwell banker realty
MLS#:ML82023035
Source:CAMAXMLS
Price summary
- Price:$999,888
- Price per sq. ft.:$904.88
About this home
This home features approximately 1,105 square feet of livable space, plus a spacious bonus sunroom with three bedrooms and two full bathrooms. The gourmet kitchen boasts granite countertops and ample storage, providing an ideal space for home cooking. The large bonus sunroom offers a peaceful retreat, allowing you to relax and unwind while enjoying the park-like garden surroundings. The primary bedroom and two additional bedrooms offer comfortable and versatile living accommodations. The living room boasts a welcoming fireplace, perfect for cool evenings. Central AC and energy-efficient double pane windows contribute to a comfortable and cost-effective living environment. The home sits on a 5,060 square foot lot and includes a 2 car garage. This property falls under the Oak Grove Elementary School District. Situated in a desirable location, this property is just moments away from shopping and within close proximity to schools, parks, and major transportation routes including Highway 85/101, light rail, and Caltrain.
Contact an agent
Home facts
- Year built:1979
- Listing ID #:ML82023035
- Added:1 day(s) ago
- Updated:September 28, 2025 at 03:34 PM
Rooms and interior
- Bedrooms:3
- Total bathrooms:2
- Full bathrooms:2
- Living area:1,105 sq. ft.
Heating and cooling
- Cooling:Central Air
- Heating:Forced Air, Heat Pump
Structure and exterior
- Roof:Tile
- Year built:1979
- Building area:1,105 sq. ft.
- Lot area:0.12 Acres
Utilities
- Water:Public
Finances and disclosures
- Price:$999,888
- Price per sq. ft.:$904.88
New listings near 5480 Demerest Lane
- New
 $1,355,000Active3 beds 4 baths2,093 sq. ft.
$1,355,000Active3 beds 4 baths2,093 sq. ft.5971 Raleigh Road, San Jose, CA 95123
MLS# ML82023130Listed by: EXP REALTY OF CALIFORNIA INC - New
 $1,398,999Active-- beds -- baths1,440 sq. ft.
$1,398,999Active-- beds -- baths1,440 sq. ft.608 Balfour Drive, San Jose, CA 95111
MLS# 82022987Listed by: ON TIME REALTY CORPORATION - New
 $899,000Active0.09 Acres
$899,000Active0.09 Acres0 Willow Glen Way, SAN JOSE, CA 95125
MLS# 82023013Listed by: NAVARRO & ASSOCIATES REALTY - New
 $369,000Active3 beds 2 baths1,056 sq. ft.
$369,000Active3 beds 2 baths1,056 sq. ft.510 Saddle Brook Drive, SAN JOSE, CA 95136
MLS# 82023056Listed by: GOLDEN HOME REALTY - Open Sun, 1:30 to 4pmNew
 $469,000Active4 beds 2 baths1,440 sq. ft.
$469,000Active4 beds 2 baths1,440 sq. ft.1520 Capitol Expressway, SAN JOSE, CA 95121
MLS# 82023101Listed by: KW SANTA CLARA VALLEY INC - New
 $699,950Active2 beds 1 baths968 sq. ft.
$699,950Active2 beds 1 baths968 sq. ft.3252 Cropley Avenue, San Jose, CA 95132
MLS# ML82022966Listed by: COMPASS - New
 $1,590,000Active7 beds 6 baths2,968 sq. ft.
$1,590,000Active7 beds 6 baths2,968 sq. ft.421 N 13th Street, San Jose, CA 95112
MLS# ML82023096Listed by: KELLER WILLIAMS REALTY-SILICON VALLEY - New
 $810,000Active3 beds 2 baths1,199 sq. ft.
$810,000Active3 beds 2 baths1,199 sq. ft.832 N Jackson Avenue, San Jose, CA 95133
MLS# ML82023097Listed by: NEXUS INVESTMENTS INC - New
 $1,990,000Active4 beds 2 baths1,554 sq. ft.
$1,990,000Active4 beds 2 baths1,554 sq. ft.5066 Carter Avenue, San Jose, CA 95118
MLS# ML82023100Listed by: INTERO REAL ESTATE SERVICES
