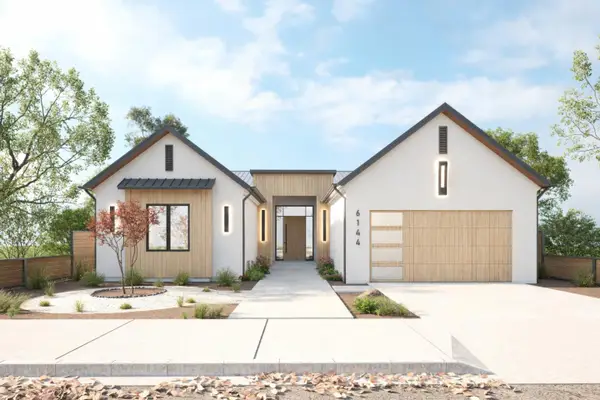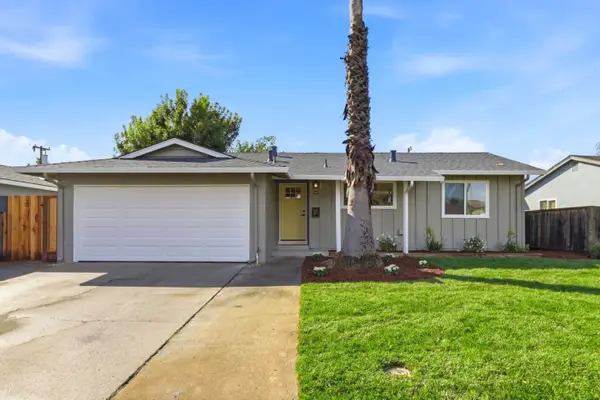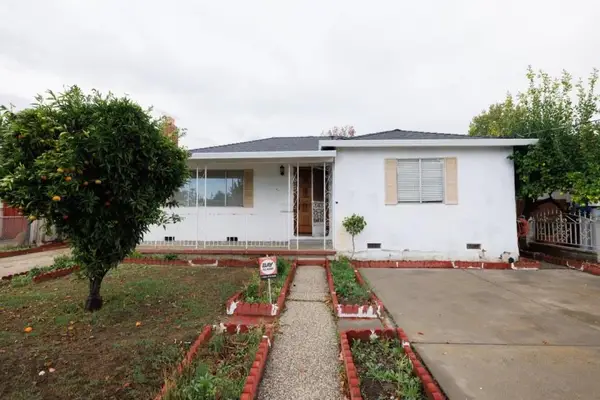5548 Taft Drive, San Jose, CA 95124
Local realty services provided by:Better Homes and Gardens Real Estate Reliance Partners
5548 Taft Drive,San Jose, CA 95124
$1,995,000
- 4 Beds
- 3 Baths
- 2,531 sq. ft.
- Single family
- Active
Listed by: kirsten reilly
Office: compass
MLS#:ML82027179
Source:CAMAXMLS
Price summary
- Price:$1,995,000
- Price per sq. ft.:$788.23
About this home
A wonderful fixer upper and contractor special in the beautiful Cambrian area of San Jose! Located near the foothills of Los Gatos, this corner lot home is just ready for you to create your masterpiece and build equity. The home and lot has been cleared and the inspection reports are ready to go. The floor plan features two primary suites - one upstairs and one downstairs, with a total of 4 bedrooms PLUS an extra office/den. (see floor plan in MLS photos) There is a roomy kitchen with adjacent dining area, living room with fire place, and upstairs you'll find the fabulous multi-use room with a bar area and a large walk in closet. The schools are excellent and and in high demand. Per the district web sites: Alta Vista Elem, Union Middle, and Leigh High School (Buyers should confirm). Bring your agent and your contractor and start planning!
Contact an agent
Home facts
- Year built:1960
- Listing ID #:ML82027179
- Added:4 day(s) ago
- Updated:November 15, 2025 at 06:30 AM
Rooms and interior
- Bedrooms:4
- Total bathrooms:3
- Full bathrooms:3
- Living area:2,531 sq. ft.
Heating and cooling
- Cooling:Ceiling Fan(s), Central Air
- Heating:Forced Air
Structure and exterior
- Roof:Composition Shingles
- Year built:1960
- Building area:2,531 sq. ft.
- Lot area:0.17 Acres
Utilities
- Water:Public
Finances and disclosures
- Price:$1,995,000
- Price per sq. ft.:$788.23
New listings near 5548 Taft Drive
 $3,280,000Active5 beds 4 baths3,170 sq. ft.
$3,280,000Active5 beds 4 baths3,170 sq. ft.6146 Mancuso Street, San Jose, CA 95120
MLS# ML82025851Listed by: ASPIRE HOMES $3,280,000Active5 beds 4 baths3,170 sq. ft.
$3,280,000Active5 beds 4 baths3,170 sq. ft.6146 Mancuso Street, SAN JOSE, CA 95120
MLS# 82025851Listed by: ASPIRE HOMES- New
 $1,949,000Active3 beds 2 baths1,630 sq. ft.
$1,949,000Active3 beds 2 baths1,630 sq. ft.6228 Via De Adrianna, San Jose, CA 95120
MLS# ML82027683Listed by: VFLIGHT REAL ESTATE - New
 $1,280,000Active-- beds -- baths1,300 sq. ft.
$1,280,000Active-- beds -- baths1,300 sq. ft.330 Arleta Avenue, SAN JOSE, CA 95128
MLS# 82027332Listed by: GIANTROCK INC - Open Sat, 12 to 5pmNew
 $1,199,888Active-- beds -- baths1,856 sq. ft.
$1,199,888Active-- beds -- baths1,856 sq. ft.396 18th Street, SAN JOSE, CA 95116
MLS# 82027427Listed by: REAL BROKERAGE TECHNOLOGIES - New
 $1,398,000Active3 beds 2 baths1,733 sq. ft.
$1,398,000Active3 beds 2 baths1,733 sq. ft.386 Fleming Avenue, San Jose, CA 95127
MLS# ML82027646Listed by: KW ADVISORS - New
 $1,498,000Active4 beds 2 baths1,408 sq. ft.
$1,498,000Active4 beds 2 baths1,408 sq. ft.5027 Corbin Avenue, San Jose, CA 95118
MLS# ML82027656Listed by: INTERO REAL ESTATE SERVICES - New
 $899,950Active3 beds 2 baths1,278 sq. ft.
$899,950Active3 beds 2 baths1,278 sq. ft.140 Marian Lane, San Jose, CA 95127
MLS# ML82027662Listed by: INTERO REAL ESTATE SERVICES - New
 $699,000Active2 beds 2 baths988 sq. ft.
$699,000Active2 beds 2 baths988 sq. ft.2507 Bankhead Way, San Jose, CA 95121
MLS# ML82027664Listed by: COMPASS - New
 $1,095,000Active3 beds 2 baths1,259 sq. ft.
$1,095,000Active3 beds 2 baths1,259 sq. ft.314 Lyndale Avenue, San Jose, CA 95127
MLS# ML82027669Listed by: INTERO R E SERVICES
