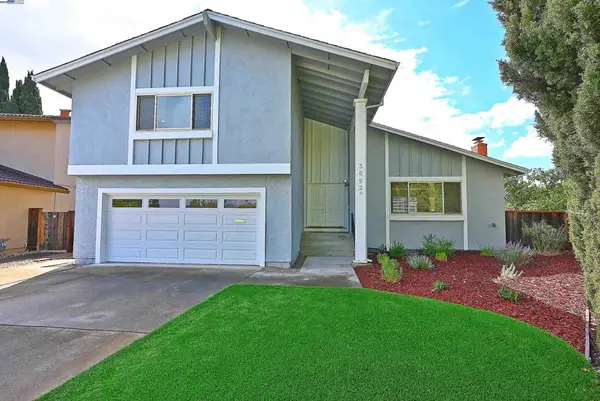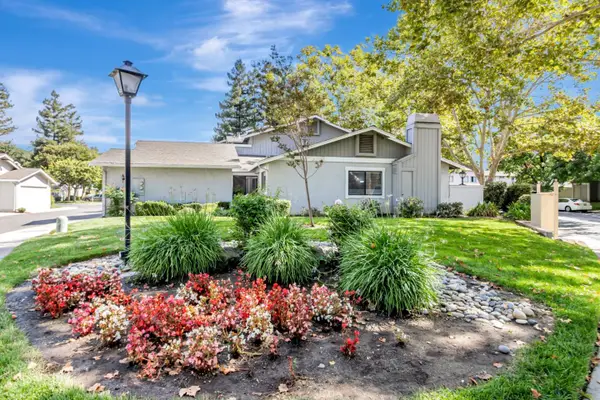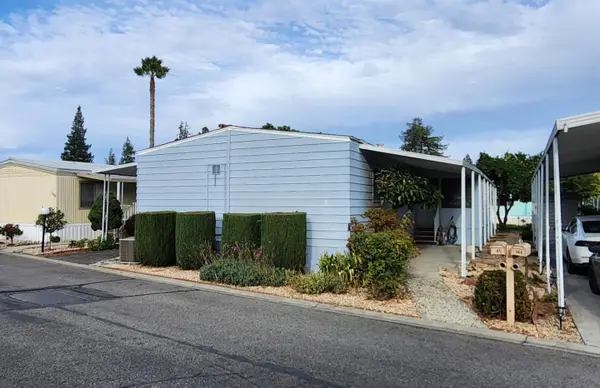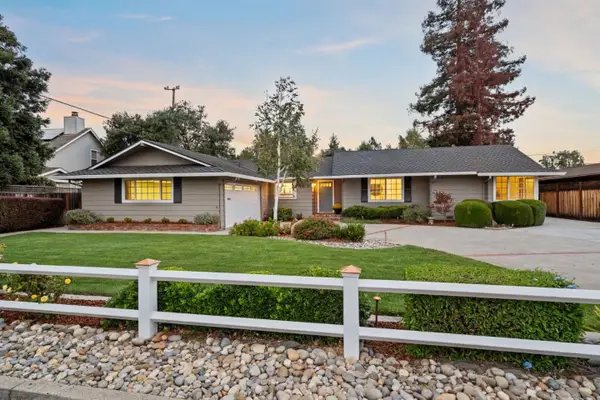6129 Glen Harbor Drive, San Jose, CA 95123
Local realty services provided by:Better Homes and Gardens Real Estate Royal & Associates
6129 Glen Harbor Drive,San Jose, CA 95123
$1,648,888
- 4 Beds
- 2 Baths
- 1,410 sq. ft.
- Single family
- Active
Listed by:mike hernandez arreola
Office:real brokerage technologies, inc
MLS#:ML82023850
Source:CA_BRIDGEMLS
Price summary
- Price:$1,648,888
- Price per sq. ft.:$1,169.42
About this home
Welcome to your dream home in the heart of Santa Teresa! This fully renovated single-story residence offers 4 bedrooms and 2 bathrooms in one of San Joses most family-friendly neighborhoods, surrounded by highly rated schools and parks. Step inside and enjoy a bright, open floor plan designed for modern living. The spacious living room features a sleek electric fireplace with luxury stone detail and a designer chandelier that sets the tone for elegant gatherings. The chefs kitchen boasts brand-new cabinetry, quartz countertops, and an extended layout with a generous dining area perfect for entertaining. Both bathrooms have been completely reimagined with stylish tilework, upgraded vanities, and frameless glass shower doors. The finished garage with epoxy flooring and new door provides a polished, functional extension of the home. Upgrades include: new dual-pane windows, central AC & heating, interior/closet doors, and fresh paint inside and out. Outside, the landscaped front yard showcases modern pavers, low-maintenance artificial turf, and excellent curb appeal. This home is move-in ready with high-end finishes throughout - an exceptional opportunity to own a turnkey property in coveted Santa Teresa. * Home has been restaged. New photos coming 10/6.
Contact an agent
Home facts
- Year built:1968
- Listing ID #:ML82023850
- Added:1 day(s) ago
- Updated:October 04, 2025 at 04:08 PM
Rooms and interior
- Bedrooms:4
- Total bathrooms:2
- Full bathrooms:2
- Living area:1,410 sq. ft.
Heating and cooling
- Cooling:Central Air
- Heating:Forced Air
Structure and exterior
- Roof:Shingle
- Year built:1968
- Building area:1,410 sq. ft.
- Lot area:0.14 Acres
Finances and disclosures
- Price:$1,648,888
- Price per sq. ft.:$1,169.42
New listings near 6129 Glen Harbor Drive
- New
 $2,250,000Active4 beds 3 baths2,150 sq. ft.
$2,250,000Active4 beds 3 baths2,150 sq. ft.Address Withheld By Seller, San Jose, CA 95132
MLS# 41113744Listed by: SIMPLIHOM - Open Sun, 1 to 4pmNew
 $1,788,888Active4 beds 3 baths2,021 sq. ft.
$1,788,888Active4 beds 3 baths2,021 sq. ft.3123 Oakgate Way, San Jose, CA 95148
MLS# ML82022717Listed by: BRG REALTY - Open Sun, 1 to 4pmNew
 $1,550,000Active4 beds 3 baths1,912 sq. ft.
$1,550,000Active4 beds 3 baths1,912 sq. ft.2158 Capitol Park Court, San Jose, CA 95132
MLS# ML82023803Listed by: SHAW BAY REALTY - New
 $54,900Active1 beds 1 baths335 sq. ft.
$54,900Active1 beds 1 baths335 sq. ft.200 Ford Road, San Jose, CA 95138
MLS# ML82023817Listed by: ADVANTAGE HOMES - New
 $950,000Active3 beds 2 baths1,080 sq. ft.
$950,000Active3 beds 2 baths1,080 sq. ft.810 Vintage Way, San Jose, CA 95122
MLS# ML82022047Listed by: EPIQUE REALTY - New
 $700,000Active2 beds 2 baths992 sq. ft.
$700,000Active2 beds 2 baths992 sq. ft.4968 Red Creek Drive, San Jose, CA 95136
MLS# ML82022118Listed by: INTERO REAL ESTATE SERVICES - New
 $239,000Active2 beds 2 baths1,464 sq. ft.
$239,000Active2 beds 2 baths1,464 sq. ft.5450 Monterey Road #145, San Jose, CA 95111
MLS# ML82023799Listed by: PACIFICWIDE REAL ESTATE & MORTGAGE - New
 $239,000Active2 beds 2 baths1,464 sq. ft.
$239,000Active2 beds 2 baths1,464 sq. ft.5450 Monterey Road #145, San Jose, CA 95111
MLS# ML82023799Listed by: PACIFICWIDE REAL ESTATE & MORTGAGE - New
 $2,798,000Active4 beds 2 baths1,786 sq. ft.
$2,798,000Active4 beds 2 baths1,786 sq. ft.5635 W Walbrook Drive, San Jose, CA 95129
MLS# ML82023778Listed by: INTERO REAL ESTATE SERVICES
