- BHGRE®
- California
- San Jose
- 6694 Optimum Loop
6694 Optimum Loop, San Jose, CA 95119
Local realty services provided by:Better Homes and Gardens Real Estate Royal & Associates
Listed by: jennifer younathan
Office: tri pointe homes bay area
MLS#:ML82018698
Source:CA_BRIDGEMLS
Price summary
- Price:$1,274,900
- Price per sq. ft.:$718.66
- Monthly HOA dues:$546
About this home
Discover contemporary tri-level living in this newly completed Plan 6 townhome-style condominium at Lotus at UrbanOak in San Jose. Offering approximately 1,774 sq. ft. with 3 bedrooms and 3.5 baths, this spacious home features open-concept second-floor living with a bright kitchen, large island, quartz countertops, gas cooktop, and a private deck ideal for outdoor dining or relaxation. The Primary Suite includes two walk-in closets and a well-appointed bath with a stall shower. Additional bedrooms, each with access to their own bath, provide flexibility for guests, work-from-home needs, or multigenerational living. Highlights include central AC, energy-efficient features such as solar power, smart home systems, tankless water heater, and an interior laundry room. The attached 2-bay garage includes a dedicated 220-volt, 50-amp circuit pre-wired for a Type 2 EV charger. Built by Tri Pointe Homes, this residence is part of a vibrant community offering amenities like a barbecue area, exercise course, dog run, playground, and greenbelt trails. With convenient access to Light Rail, shopping, dining, parks, and major Silicon Valley employment centers, Lotus at UrbanOak delivers a modern, connected lifestyle.
Contact an agent
Home facts
- Year built:2025
- Listing ID #:ML82018698
- Added:167 day(s) ago
- Updated:February 04, 2026 at 07:51 PM
Rooms and interior
- Bedrooms:3
- Total bathrooms:4
- Full bathrooms:3
- Living area:1,774 sq. ft.
Heating and cooling
- Cooling:Central Air
- Heating:Solar
Structure and exterior
- Year built:2025
- Building area:1,774 sq. ft.
Finances and disclosures
- Price:$1,274,900
- Price per sq. ft.:$718.66
New listings near 6694 Optimum Loop
- Open Sat, 1 to 4pmNew
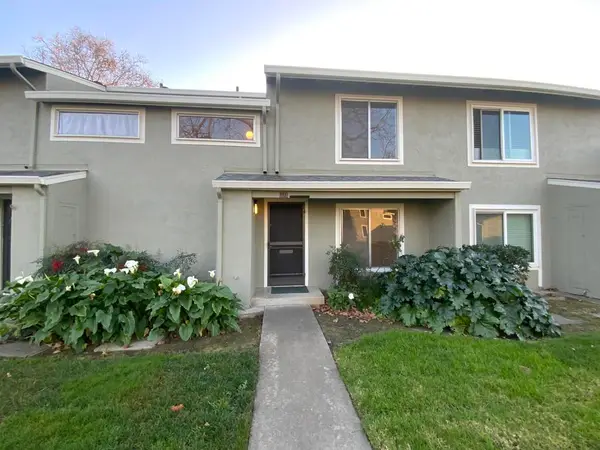 $759,000Active4 beds 2 baths1,320 sq. ft.
$759,000Active4 beds 2 baths1,320 sq. ft.1135 Pandolfi Pl, San Jose, CA 95131
MLS# 41122915Listed by: NIHOW REAL ESTATE, INC. - New
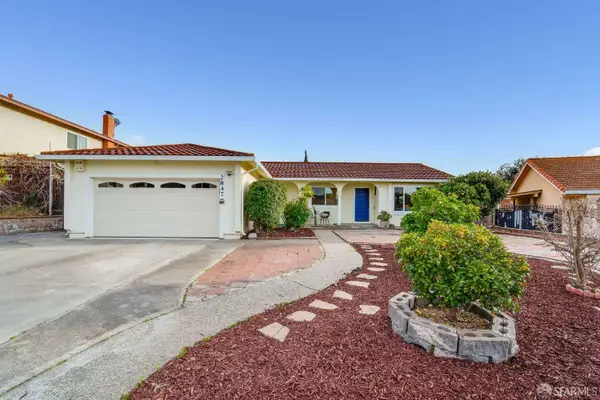 $1,780,000Active4 beds 2 baths1,992 sq. ft.
$1,780,000Active4 beds 2 baths1,992 sq. ft.2847 Norcrest Drive, San Jose, CA 95148
MLS# 426100702Listed by: TRUST REAL ESTATE - Open Fri, 4 to 7pmNew
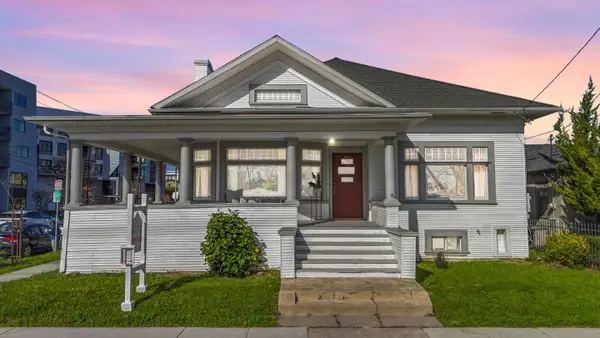 $1,350,000Active4 beds 2 baths1,920 sq. ft.
$1,350,000Active4 beds 2 baths1,920 sq. ft.305 Empire Street, San Jose, CA 95112
MLS# 82033302Listed by: NEXTHOME LIFESTYLES - New
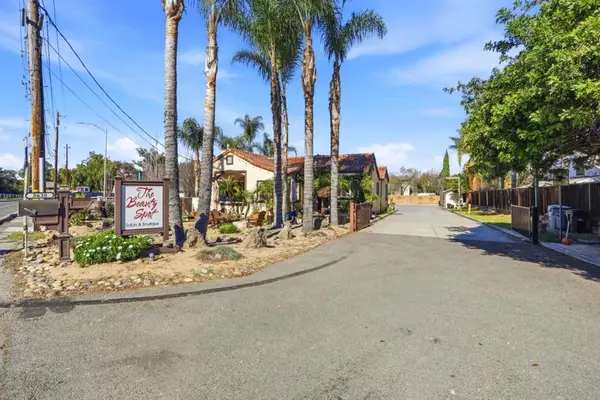 $1,999,000Active2 beds 2 baths1,822 sq. ft.
$1,999,000Active2 beds 2 baths1,822 sq. ft.3630 San Felipe Road, San Jose, CA 95135
MLS# ML82031987Listed by: COMPASS - Open Sat, 1:30 to 4:30pmNew
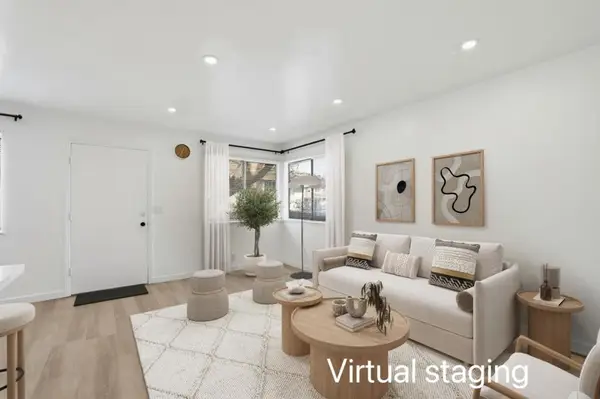 $499,000Active2 beds 1 baths903 sq. ft.
$499,000Active2 beds 1 baths903 sq. ft.861 Wyman Way #2, San Jose, CA 95133
MLS# ML82032242Listed by: KELLER WILLIAMS THRIVE - New
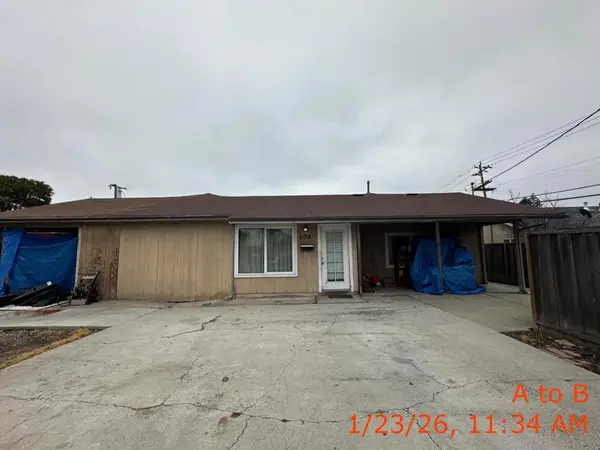 $1,100,000Active5 beds 4 baths2,369 sq. ft.
$1,100,000Active5 beds 4 baths2,369 sq. ft.538 N White Road, San Jose, CA 95127
MLS# ML82033607Listed by: A TO B REALTY - Open Fri, 4:30 to 6:30pmNew
 $2,259,000Active4 beds 3 baths1,249 sq. ft.
$2,259,000Active4 beds 3 baths1,249 sq. ft.5083 Miramar Avenue, San Jose, CA 95129
MLS# ML82033250Listed by: BQ REALTY - New
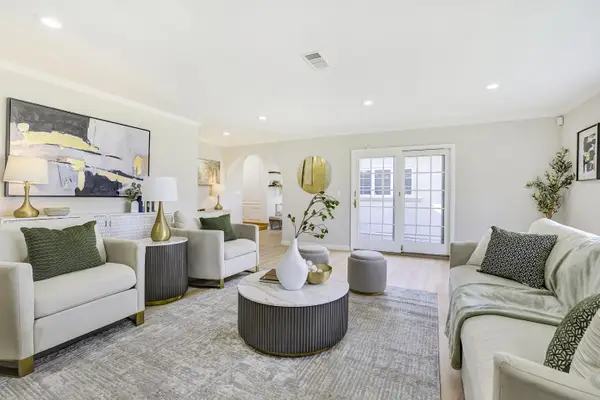 $2,398,000Active3 beds 2 baths1,587 sq. ft.
$2,398,000Active3 beds 2 baths1,587 sq. ft.4628 Strawberry Park Drive, San Jose, CA 95129
MLS# ML82033090Listed by: REDFIN - New
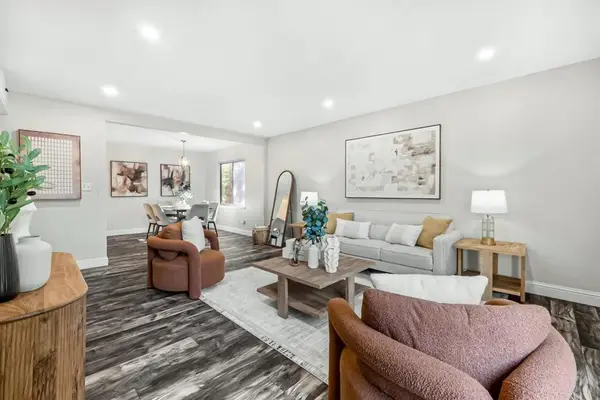 $615,000Active3 beds 2 baths1,252 sq. ft.
$615,000Active3 beds 2 baths1,252 sq. ft.310 Tradewinds #8, San Jose, CA 95123
MLS# ML82033568Listed by: COMPASS - Open Sat, 1:30 to 4:30pmNew
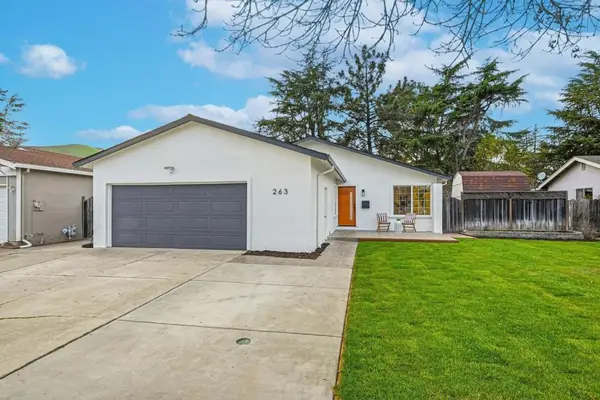 $1,488,000Active5 beds 3 baths1,808 sq. ft.
$1,488,000Active5 beds 3 baths1,808 sq. ft.263 Vineyard Dr, San Jose, CA 95119
MLS# ML82033580Listed by: MAXREAL

