6698 Buggywhip Court, San Jose, CA 95120
Local realty services provided by:Better Homes and Gardens Real Estate Royal & Associates
6698 Buggywhip Court,San Jose, CA 95120
$1,230,000
- 4 Beds
- 3 Baths
- - sq. ft.
- Townhouse
- Sold
Listed by:valerie lam
Office:intero real estate services
MLS#:ML82014481
Source:CA_BRIDGEMLS
Sorry, we are unable to map this address
Price summary
- Price:$1,230,000
About this home
Make wonderful memories in this well maintained Almaden Valley home with top rated schools. The bright and airy floor plan offers a generous living space, perfect for both relaxation and entertainment. The updated kitchen includes quartz countertops, custom cabinetry, and new appliances. Step outside to a private patio perfect for morning coffee or evening gatherings. Upstairs, enjoy the spacious primary suite with vaulted ceiling, a private bath and ample closet space, while three additional bedrooms provide flexibility for family or work-from-home needs. Fresh interior paint; new flooring upstairs, new modern fixtures throughout, 2 cars attached garage. Enjoy the benefits of low HOA dues, which include lush private grounds and a pool and spa. Conveniently located near two golf courses, mountain trails, parks, lakes, schools, library, restaurants, shopping center, Whole Foods Market, Sprouts Farmer Market, and Costco. Just minutes to major freeway 85/87/280 for easy commute to SJ Airport, Adobe, PwC, and Netflix.
Contact an agent
Home facts
- Year built:1974
- Listing ID #:ML82014481
- Added:80 day(s) ago
- Updated:October 11, 2025 at 07:44 PM
Rooms and interior
- Bedrooms:4
- Total bathrooms:3
- Full bathrooms:2
Heating and cooling
- Cooling:Ceiling Fan(s), Central Air
- Heating:Forced Air
Structure and exterior
- Year built:1974
Finances and disclosures
- Price:$1,230,000
New listings near 6698 Buggywhip Court
- New
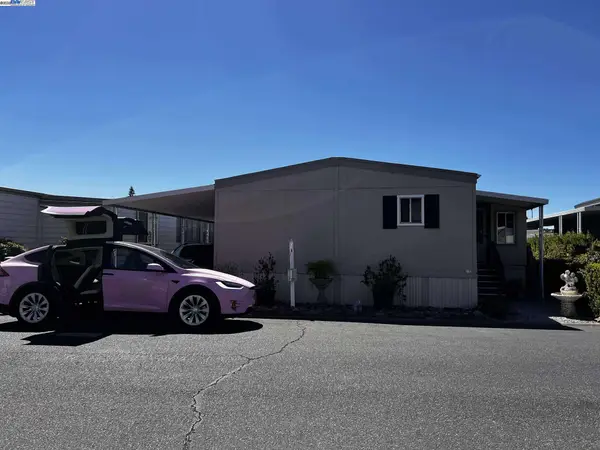 $350,000Active3 beds 2 baths1,536 sq. ft.
$350,000Active3 beds 2 baths1,536 sq. ft.5450 Monterey Hwy #62, San Jose, CA 95111
MLS# 41114524Listed by: KELLER WILLIAMS SILICON - New
 $350,000Active3 beds 2 baths1,536 sq. ft.
$350,000Active3 beds 2 baths1,536 sq. ft.5450 Monterey Hwy #62, San Jose, CA 95111
MLS# 41114524Listed by: KELLER WILLIAMS SILICON - New
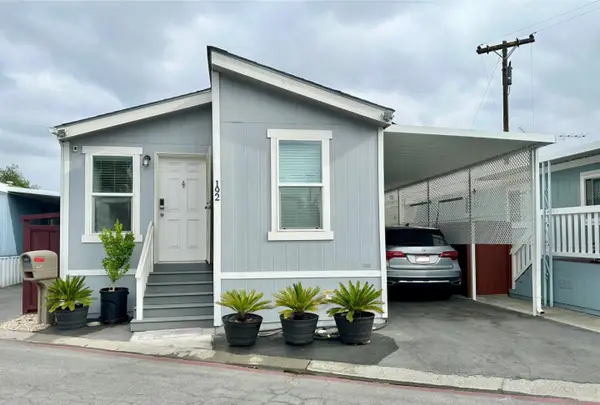 $429,900Active3 beds 2 baths1,007 sq. ft.
$429,900Active3 beds 2 baths1,007 sq. ft.2150 Monterey Highway, SAN JOSE, CA 95112
MLS# 82024554Listed by: REALTY WORLD-TODD SU & COMPANY - New
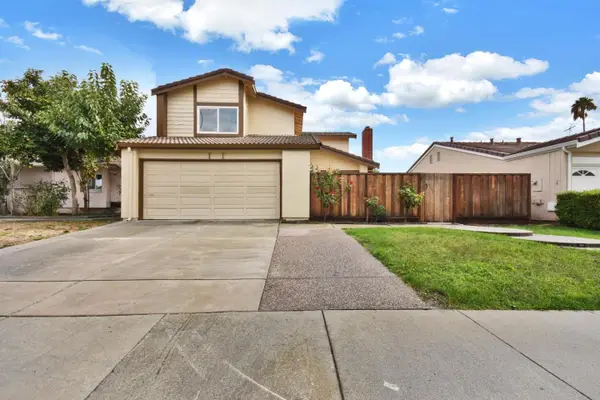 $1,338,000Active4 beds 3 baths1,521 sq. ft.
$1,338,000Active4 beds 3 baths1,521 sq. ft.44 Southmar Court, San Jose, CA 95138
MLS# ML82024574Listed by: FIRESIDE REALTY - New
 $400,000Active1 beds 2 baths947 sq. ft.
$400,000Active1 beds 2 baths947 sq. ft.5009 Cribari, San Jose, CA 95135
MLS# ML82024548Listed by: OMARSHALL, INC - New
 $429,900Active3 beds 2 baths1,007 sq. ft.
$429,900Active3 beds 2 baths1,007 sq. ft.2150 Monterey Highway #192, San Jose, CA 95112
MLS# ML82024554Listed by: REALTY WORLD-TODD SU & COMPANY - New
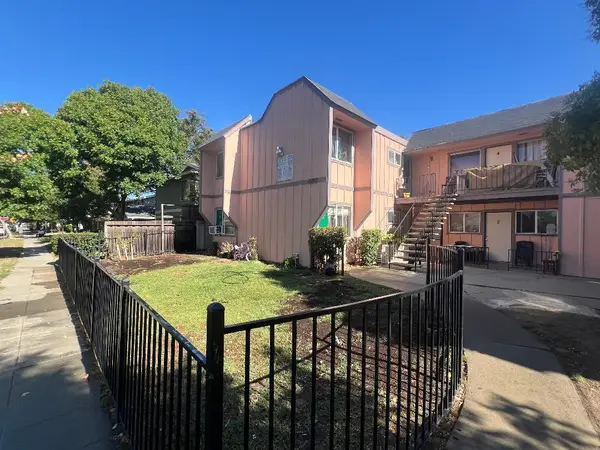 $1,425,000Active-- beds -- baths3,264 sq. ft.
$1,425,000Active-- beds -- baths3,264 sq. ft.1550 Crucero Drive, San Jose, CA 95122
MLS# ML82024544Listed by: MARCUS & MILLICHAP - New
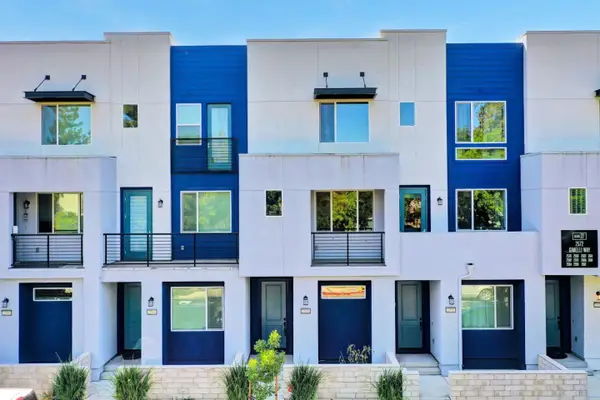 $999,888Active3 beds 3 baths1,370 sq. ft.
$999,888Active3 beds 3 baths1,370 sq. ft.2580 Gimelli Way, San Jose, CA 95133
MLS# ML82024530Listed by: REDFIN - New
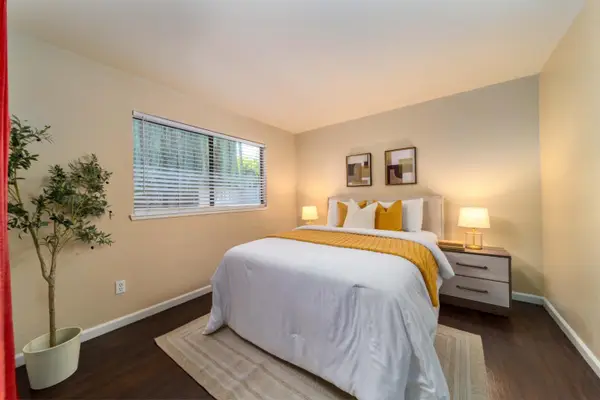 $540,000Active2 beds 1 baths888 sq. ft.
$540,000Active2 beds 1 baths888 sq. ft.3354 Shadow Park Place, San Jose, CA 95121
MLS# ML82024535Listed by: EXP REALTY OF CALIFORNIA INC - New
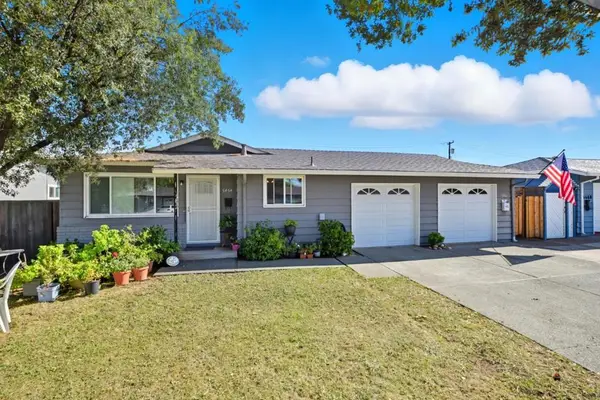 $1,650,000Active-- beds -- baths1,970 sq. ft.
$1,650,000Active-- beds -- baths1,970 sq. ft.Russo Drive, San Jose, CA 95118
MLS# ML82024522Listed by: CAL-WESTERN REALTY
