6757 Devonshire Drive, San Jose, CA 95129
Local realty services provided by:Better Homes and Gardens Real Estate Reliance Partners
6757 Devonshire Drive,San Jose, CA 95129
$5,080,000
- 6 Beds
- 8 Baths
- 4,164 sq. ft.
- Single family
- Pending
Listed by: li wei
Office: bayview realty & financial
MLS#:ML82021510
Source:Bay East, CCAR, bridgeMLS
Price summary
- Price:$5,080,000
- Price per sq. ft.:$1,219.98
About this home
Brand new luxury home move-in ready late 2026/early 2027! This stunning residence offers approx. 5,568 sq. ft. of refined living, including a 3,165 sq. ft. main home, 999 sq. ft. attached ADU, and beautifully designed outdoor spaces. Enter through a 20-ft. foyer with a striking circular staircase. The main level features a guest suite, powder room, and open living area with a dramatic two-story fireplace wall. The gourmet kitchen boasts Thermador appliances, waterfall island, and bi-fold doors to the covered patio for seamless indoor-outdoor living. Upstairs, the primary suite and two additional bedrooms each enjoy spa-inspired baths. The ADU offers 2 more bedrooms with en-suite baths. Premium upgrades include engineered oak floors, Milgard windows, LED lighting, solar, EV chargers, and security system. Backed by a builders warranty (SB 800).
Contact an agent
Home facts
- Year built:2025
- Listing ID #:ML82021510
- Added:166 day(s) ago
- Updated:February 27, 2026 at 08:16 AM
Rooms and interior
- Bedrooms:6
- Total bathrooms:8
- Full bathrooms:6
- Flooring:Hardwood, Wood
- Bathrooms Description:Tile
- Kitchen Description:220 Volt Outlet, Built-in Oven, Dishwasher, Electric Range, Electric Range/Cooktop, Microwave, Oven
- Living area:4,164 sq. ft.
Heating and cooling
- Cooling:Central Air, ENERGY STAR Qualified Equipment
- Heating:Heat Pump, Solar
Structure and exterior
- Year built:2025
- Building area:4,164 sq. ft.
- Lot area:0.16 Acres
- Lot Features:Level
Utilities
- Water:Public
Finances and disclosures
- Price:$5,080,000
- Price per sq. ft.:$1,219.98
Features and amenities
- Appliances:Dishwasher, ENERGY STAR Qualified Appliances, Electric Range, Microwave, Oven, Water Softener
- Laundry features:Dryer, Washer
- Amenities:ENERGY STAR Qualified Appliances, Water Softener
New listings near 6757 Devonshire Drive
- Open Fri, 4:30 to 6:30pmNew
 $1,890,000Active4 beds 3 baths1,768 sq. ft.
$1,890,000Active4 beds 3 baths1,768 sq. ft.1608 Mission Springs Circle, SAN JOSE, CA 95131
MLS# 82035089Listed by: COLDWELL BANKER REALTY - Open Sat, 1 to 4pmNew
 $1,349,000Active9 beds 5 baths2,000 sq. ft.
$1,349,000Active9 beds 5 baths2,000 sq. ft.10121 Torrance Avenue, San Jose, CA 95127
MLS# ML82036502Listed by: ALLIANCE BAY REALTY - Open Sat, 1 to 4pmNew
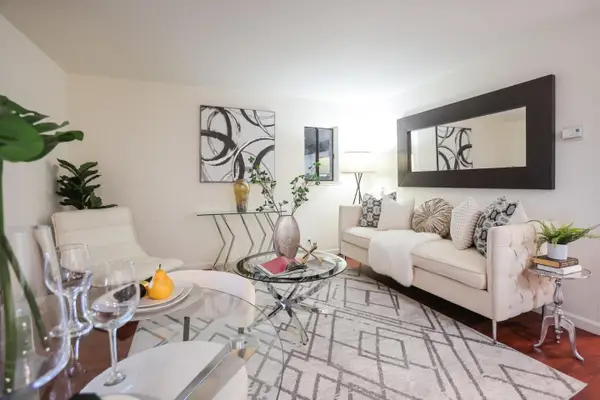 $525,000Active2 beds 1 baths704 sq. ft.
$525,000Active2 beds 1 baths704 sq. ft.274 Stonegate Circle, SAN JOSE, CA 95110
MLS# 82036500Listed by: INTERO REAL ESTATE SERVICES - New
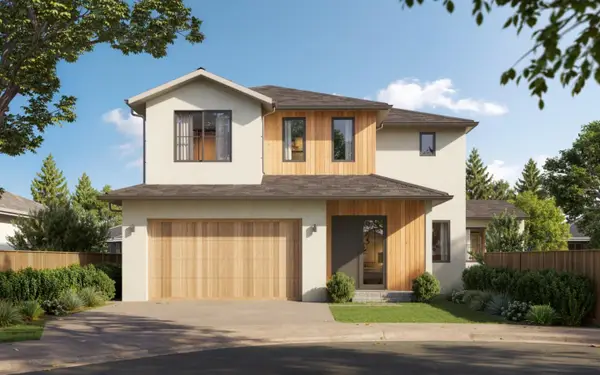 $2,998,000Active5 beds 5 baths3,066 sq. ft.
$2,998,000Active5 beds 5 baths3,066 sq. ft.1489 Saratoga Avenue, San Jose, CA 95129
MLS# ML82036497Listed by: COMPASS - New
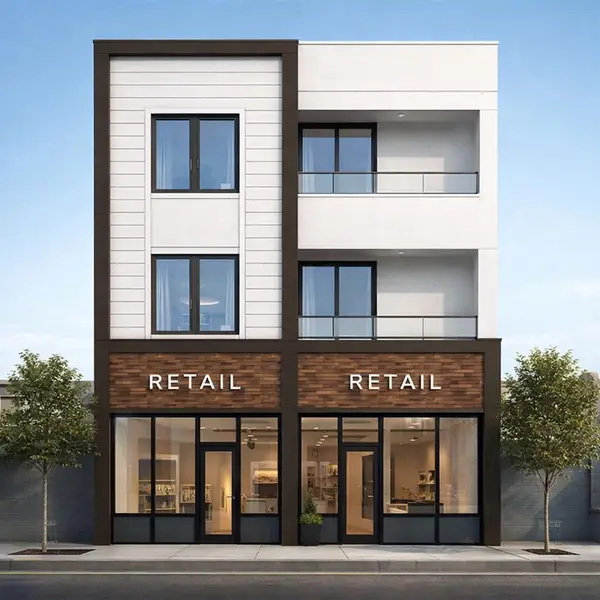 $999,000Active2 beds 2 baths1,176 sq. ft.
$999,000Active2 beds 2 baths1,176 sq. ft.1657 Alum Rock Avenue, San Jose, CA 95116
MLS# 82036484Listed by: INFINITI REAL ESTATE - New
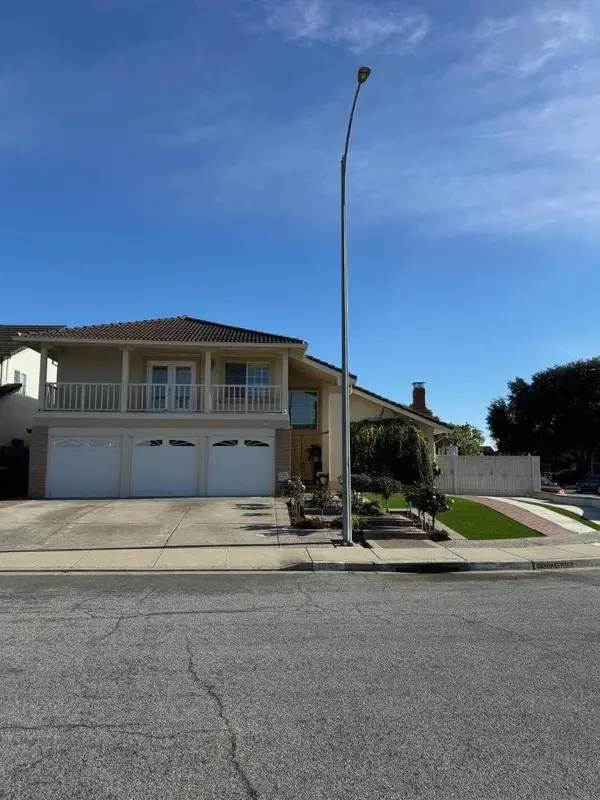 $1,700,000Active6 beds 4 baths3,264 sq. ft.
$1,700,000Active6 beds 4 baths3,264 sq. ft.2758 Boncheff Drive, San Jose, CA 95133
MLS# 82036486Listed by: NEW LAND CORP - New
 $1,088,888Active3 beds 2 baths1,232 sq. ft.
$1,088,888Active3 beds 2 baths1,232 sq. ft.1322 Becket Drive, San Jose, CA 95121
MLS# ML82033627Listed by: WONDER RATES - Open Sun, 1 to 4pmNew
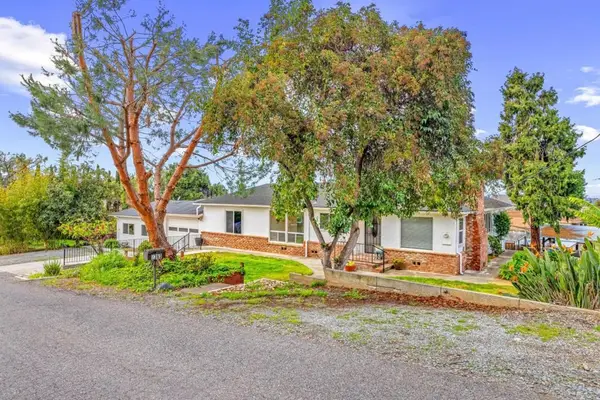 $1,398,000Active3 beds 2 baths1,529 sq. ft.
$1,398,000Active3 beds 2 baths1,529 sq. ft.2363 Pleasant Acres Drive, San Jose, CA 95148
MLS# ML82036482Listed by: COMPASS - New
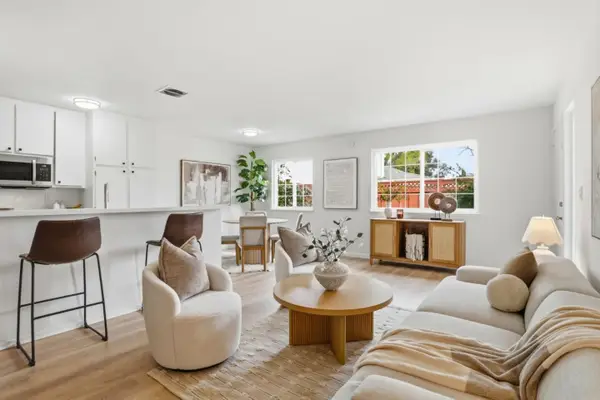 $515,000Active2 beds 1 baths903 sq. ft.
$515,000Active2 beds 1 baths903 sq. ft.5727 Playa Del Rey #3, San Jose, CA 95123
MLS# ML82036477Listed by: COMPASS - New
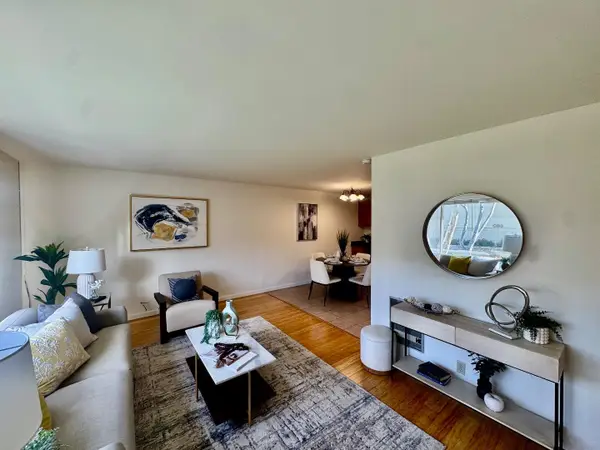 $499,000Active2 beds 2 baths1,099 sq. ft.
$499,000Active2 beds 2 baths1,099 sq. ft.4425 Norwalk Drive #29, San Jose, CA 95129
MLS# ML82036479Listed by: NUTERRA REAL ESTATE GROUP

