7214 Clarendon Street, San Jose, CA 95129
Local realty services provided by:Better Homes and Gardens Real Estate Royal & Associates

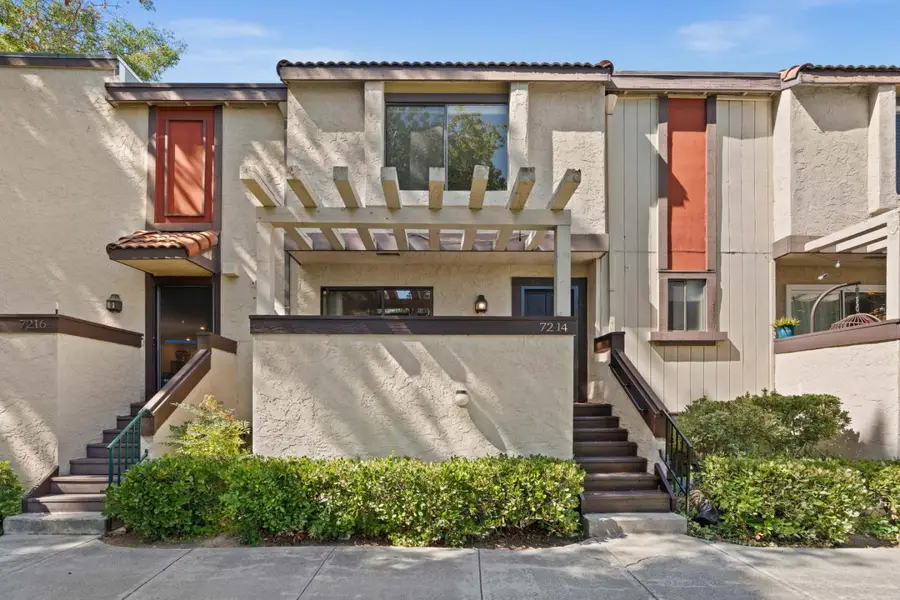
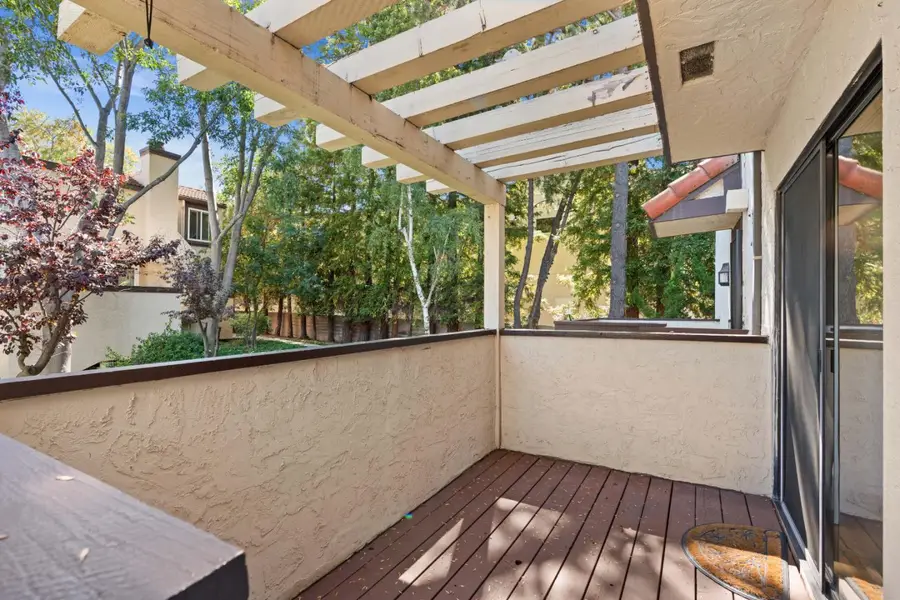
7214 Clarendon Street,San Jose, CA 95129
$1,399,900
- 3 Beds
- 3 Baths
- 1,542 sq. ft.
- Townhouse
- Pending
Listed by:jeffrey larson
Office:coldwell banker realty
MLS#:ML82017256
Source:CA_BRIDGEMLS
Price summary
- Price:$1,399,900
- Price per sq. ft.:$907.85
About this home
Best Location, Location, Location! Well maintained 3-bedroom 2.5 bathrooms townhouse with pool view. One of the best locations overlooking the central green belt. Lots of natural light W/open floor plan. Well-proportioned Sliding doors in the kitchen open to the front patio and a good size back patio next to the dining area and the living room, full of natural lights. Two closets in the oversized master bedroom. Central AC. Large attached 2 car garage with lots of storage spaces. HOA Dues $480/Month Includes Pool & Spa/Common Area Maintenance/Landscaping/Exterior. Top Rated Cupertino Union & Fremont High School Districts. Walking Distance to Trader Joe's, H Mart, Home Depot. Short Drive to Whole Foods/Target/Safeway/Main Street Cupertino/Quinlan Community Center/De Anza College/Staples/99 Ranch Supermarket & Restaurants. Easy Access to 85, 280. Surrounded by tons of restaurants, tutoring and shopping. H-mart and Ranch 99 are minutes away. Short distance to schools, high-tech companies, libraries and parks. Easy access to Hwy 85 and 280. ***Open House Saturday and Sunday Aug.9 &10 1pm-3:30pm** ***Offers Wednesday Aug.13 by 12 noon.***
Contact an agent
Home facts
- Year built:1979
- Listing Id #:ML82017256
- Added:14 day(s) ago
- Updated:August 22, 2025 at 07:55 AM
Rooms and interior
- Bedrooms:3
- Total bathrooms:3
- Full bathrooms:2
- Living area:1,542 sq. ft.
Heating and cooling
- Cooling:Central Air
- Heating:Forced Air
Structure and exterior
- Year built:1979
- Building area:1,542 sq. ft.
- Lot area:0.02 Acres
Finances and disclosures
- Price:$1,399,900
- Price per sq. ft.:$907.85
New listings near 7214 Clarendon Street
- New
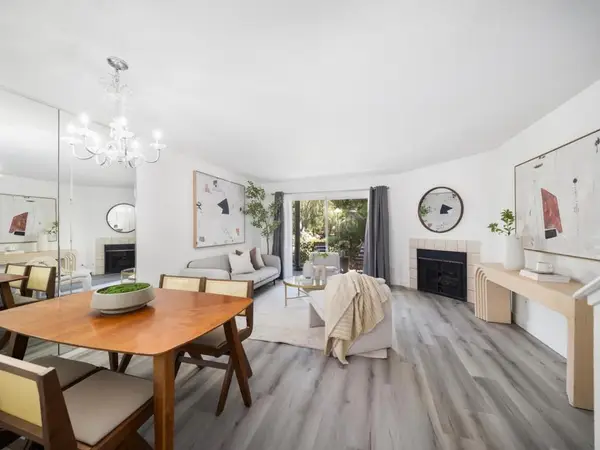 $530,000Active1 beds 2 baths1,004 sq. ft.
$530,000Active1 beds 2 baths1,004 sq. ft.1068 Summerplace Drive, San Jose, CA 95122
MLS# ML82018952Listed by: COLDWELL BANKER REALTY - New
 $1,499,900Active3 beds 3 baths1,777 sq. ft.
$1,499,900Active3 beds 3 baths1,777 sq. ft.5850 Chesbro Ave, San Jose, CA 95123
MLS# 41109040Listed by: INTERO REAL ESTATE SERVICES - New
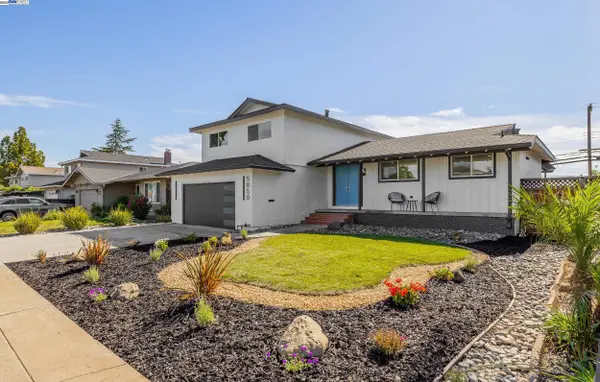 $1,499,900Active3 beds 3 baths1,777 sq. ft.
$1,499,900Active3 beds 3 baths1,777 sq. ft.5850 Chesbro Ave, San Jose, CA 95123
MLS# 41109040Listed by: INTERO REAL ESTATE SERVICES - New
 $1,349,888Active3 beds 2 baths1,205 sq. ft.
$1,349,888Active3 beds 2 baths1,205 sq. ft.1641 Rue Avati, San Jose, CA 95131
MLS# 41109038Listed by: INTERO REAL ESTATE SERVICES - Open Sat, 1 to 4pmNew
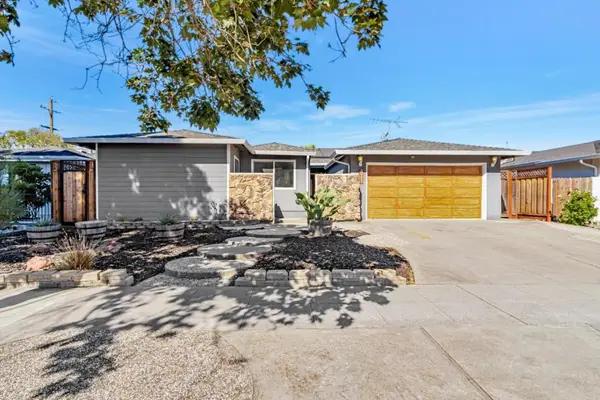 $1,600,000Active5 beds 2 baths1,952 sq. ft.
$1,600,000Active5 beds 2 baths1,952 sq. ft.5991 Sorrel Avenue, San Jose, CA 95123
MLS# ML82018937Listed by: INTERO REAL ESTATE SERVICES - New
 $1,499,999Active4 beds 3 baths2,159 sq. ft.
$1,499,999Active4 beds 3 baths2,159 sq. ft.5460 Cahalan Avenue, San Jose, CA 95123
MLS# ML82018033Listed by: KOLLAB REAL ESTATE - New
 $900,000Active2 beds 1 baths1,107 sq. ft.
$900,000Active2 beds 1 baths1,107 sq. ft.266 Vista Avenue, San Jose, CA 95127
MLS# ML82018108Listed by: COMPASS - New
 $875,000Active1 beds 1 baths744 sq. ft.
$875,000Active1 beds 1 baths744 sq. ft.274 Vista Avenue, San Jose, CA 95127
MLS# ML82018109Listed by: COMPASS - New
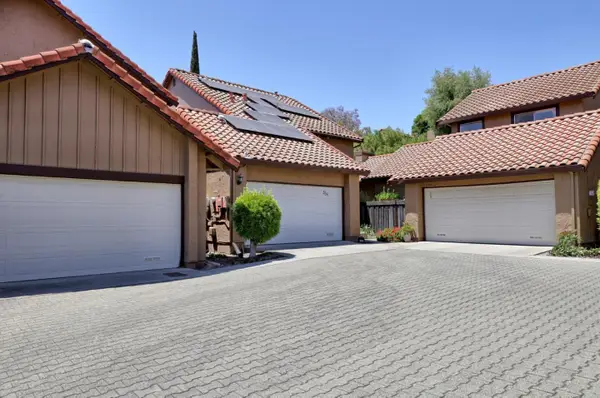 $1,048,000Active3 beds 3 baths1,678 sq. ft.
$1,048,000Active3 beds 3 baths1,678 sq. ft.355 Otono Court, San Jose, CA 95111
MLS# ML82018936Listed by: HERITAGE REALTY TEAM - New
 $1,650,000Active4 beds 2 baths1,560 sq. ft.
$1,650,000Active4 beds 2 baths1,560 sq. ft.2936 Stutz Way, San Jose, CA 95148
MLS# ML82018931Listed by: INTERO REAL ESTATE SERVICES
