780 Upton Court, San Jose, CA 95136
Local realty services provided by:Better Homes and Gardens Real Estate Haven Properties
Upcoming open houses
- Sat, Sep 1302:00 pm - 04:00 pm
- Sun, Sep 1402:00 pm - 04:00 pm
Listed by:jeff eisenbaum
Office:coldwell banker realty
MLS#:ML82020854
Source:CRMLS
Price summary
- Price:$1,599,000
- Price per sq. ft.:$843.8
About this home
Tastefully updated throughout, 4 BR's, an abundance of natural light, giant park-like backyard, all on a quiet cul-de-sac in a great neighborhood w/tons of privacy. Inside, a formal entry leads to separate dining, living, & family rooms, spacious kitchen w/bar seating, large primary suite, 3 add'l bedrooms & hall bath. Tasteful upgrades include DP windows, oak flooring, travertine tile, new int. paint w/crown molding, & new light fixtures. The kitchen showcases recently lacquered cabs, granite counters, SS appliances-double ovens, gas cooktop, DW, disposal, & 18g stainless sink. Updated bathrooms:1 w/new tub, both w/new tiled showers & floors, new toilets, vanities, countertops, & plumbing fixtures. Large DP sliders deliver you to a magical space with stamped concrete patio/bbq area, lush lawn, 13 fruit trees, raised/irrigated beds, a cozy fire pit seating area, playhouse, ext motion lights, dog run & storage shed. W/almost 10k sf, there is still space for an ADU or pool. Nearby, the Pinehurst Cabana Club offers members a 25-yard heated pool, kid pool, bocce, corn hole, and ping pong. Infrastructure: Copper plumbing, incl. new main, soft water, ABS drain lines, underground drainage & utility lines, new electrical main & sub panels, attic fan, A/C, & new HVAC ducting/registers.
Contact an agent
Home facts
- Year built:1968
- Listing ID #:ML82020854
- Added:1 day(s) ago
- Updated:September 10, 2025 at 01:24 AM
Rooms and interior
- Bedrooms:4
- Total bathrooms:2
- Full bathrooms:2
- Living area:1,895 sq. ft.
Heating and cooling
- Cooling:Central Air, Whole House Fan
Structure and exterior
- Roof:Composition
- Year built:1968
- Building area:1,895 sq. ft.
- Lot area:0.23 Acres
Schools
- High school:Gunderson
- Middle school:John Muir
- Elementary school:Other
Utilities
- Water:Public
- Sewer:Public Sewer
Finances and disclosures
- Price:$1,599,000
- Price per sq. ft.:$843.8
New listings near 780 Upton Court
- Open Sat, 1:30 to 4:30pmNew
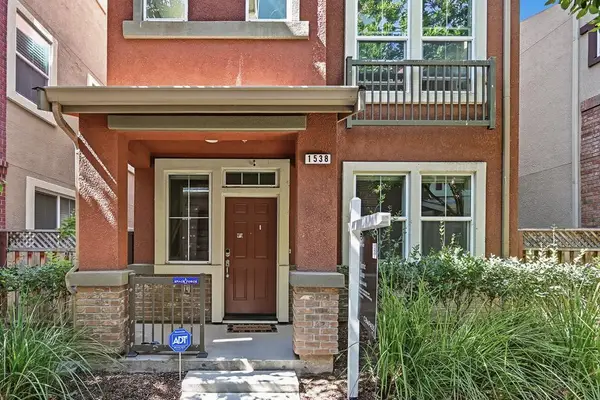 $1,399,980Active3 beds 3 baths1,693 sq. ft.
$1,399,980Active3 beds 3 baths1,693 sq. ft.1538 Neleigh Place, SAN JOSE, CA 95131
MLS# 82020943Listed by: COMPASS - Open Fri, 5 to 8pmNew
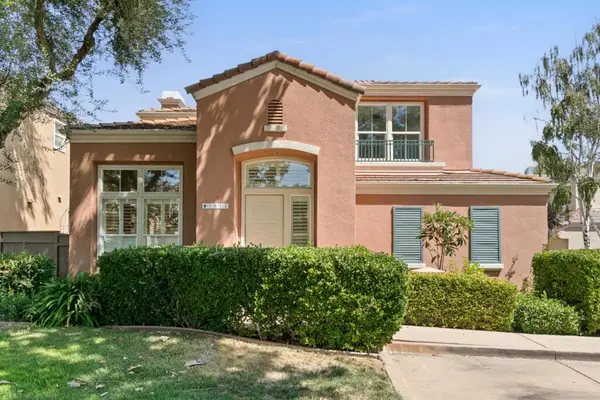 $1,598,000Active3 beds 3 baths1,756 sq. ft.
$1,598,000Active3 beds 3 baths1,756 sq. ft.5813 Chambertin Drive, San Jose, CA 95118
MLS# ML82020635Listed by: MORGAN REAL ESTATE - Open Sat, 1 to 4pmNew
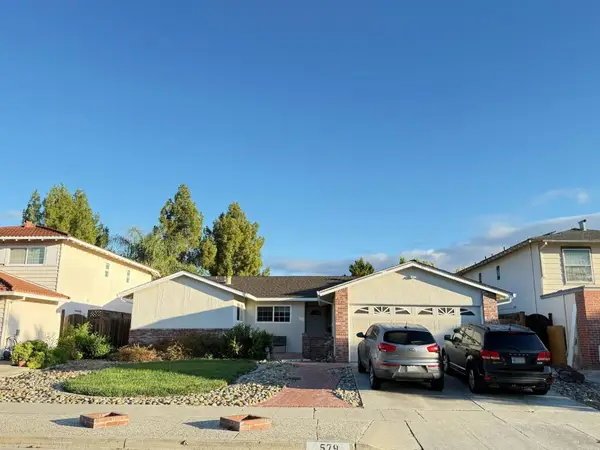 $1,388,000Active3 beds 2 baths1,649 sq. ft.
$1,388,000Active3 beds 2 baths1,649 sq. ft.579 Suisse Drive, San Jose, CA 95123
MLS# ML82020935Listed by: KELLER WILLIAMS REALTY - Open Sat, 1 to 4pmNew
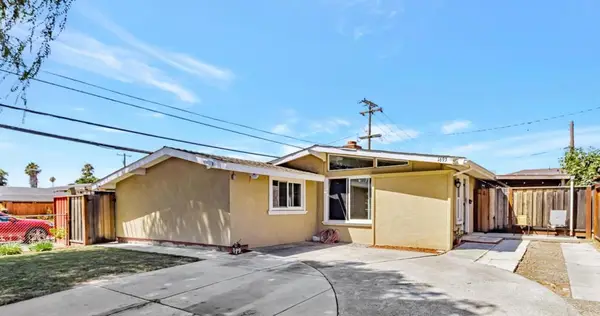 $899,000Active5 beds 2 baths1,306 sq. ft.
$899,000Active5 beds 2 baths1,306 sq. ft.1693 Christopher Street, San Jose, CA 95122
MLS# ML82020929Listed by: CRYSTAL ESTATES - Open Sat, 1 to 4pmNew
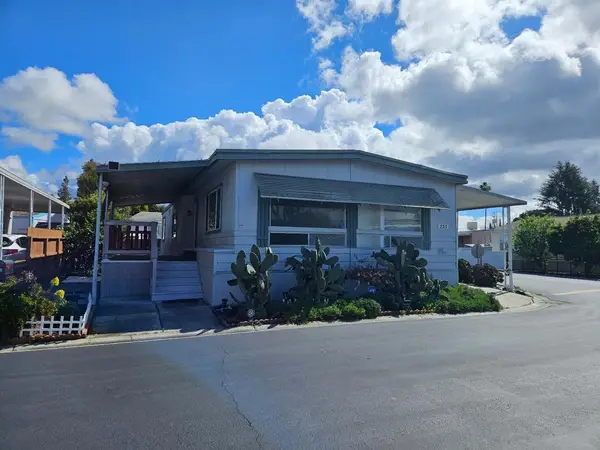 $249,000Active3 beds 2 baths1,440 sq. ft.
$249,000Active3 beds 2 baths1,440 sq. ft.2151 Oakland Road, San Jose, CA 95131
MLS# ML82020925Listed by: ON TIME REALTY CORPORATION - Open Sat, 1 to 4pmNew
 $899,000Active5 beds 2 baths1,306 sq. ft.
$899,000Active5 beds 2 baths1,306 sq. ft.1693 Christopher Street, San Jose, CA 95122
MLS# ML82020929Listed by: CRYSTAL ESTATES - New
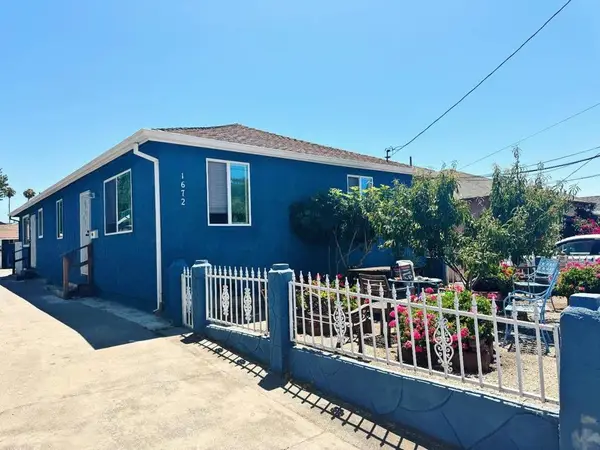 $1,149,000Active4 beds 2 baths1,430 sq. ft.
$1,149,000Active4 beds 2 baths1,430 sq. ft.1672 E San Fernando Street, San Jose, CA 95116
MLS# ML82020872Listed by: ALLIANCE BAY REALTY - Open Sat, 1 to 4pmNew
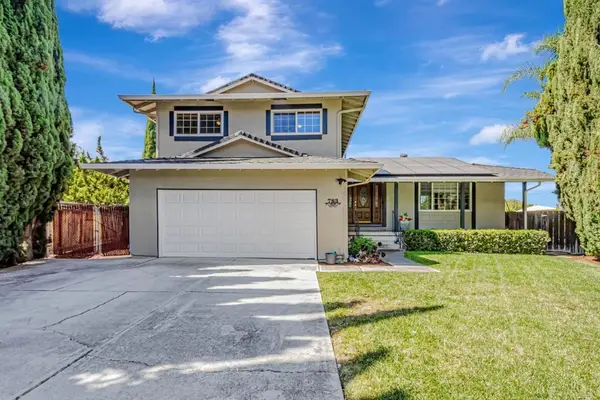 $1,588,000Active4 beds 3 baths1,848 sq. ft.
$1,588,000Active4 beds 3 baths1,848 sq. ft.783 Vereda Court, San Jose, CA 95123
MLS# ML82020880Listed by: KW BAY AREA ESTATES - Open Sat, 1 to 4pmNew
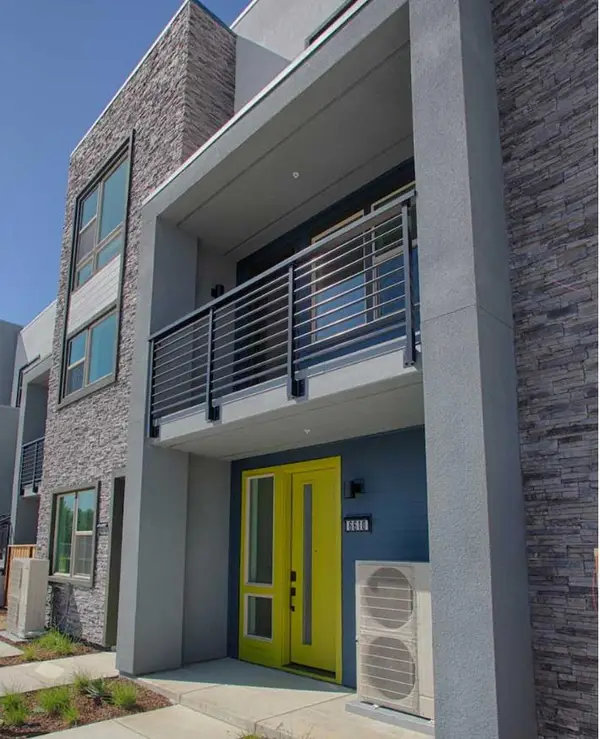 $1,074,900Active2 beds 3 baths1,582 sq. ft.
$1,074,900Active2 beds 3 baths1,582 sq. ft.5968 Virtual Court, San Jose, CA 95119
MLS# ML82020899Listed by: TRI POINTE HOMES BAY AREA - Open Sat, 1 to 4pmNew
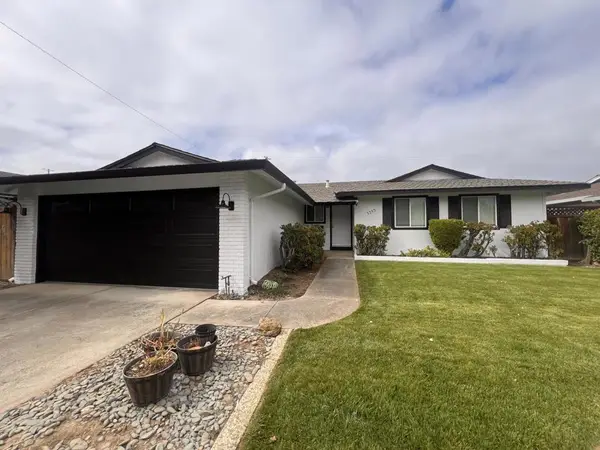 $1,235,000Active3 beds 2 baths1,296 sq. ft.
$1,235,000Active3 beds 2 baths1,296 sq. ft.3255 Pomeroy Avenue, San Jose, CA 95121
MLS# ML82020907Listed by: CMB REALTY AND MORTGAGE, INC.
