817 Pitkin Loop, San Jose, CA 95125
Local realty services provided by:Better Homes and Gardens Real Estate Haven Properties
817 Pitkin Loop,San Jose, CA 95125
$1,899,000
- 4 Beds
- 3 Baths
- 2,429 sq. ft.
- Single family
- Active
Listed by:anson ip
Office:compass
MLS#:ML82021205
Source:CRMLS
Price summary
- Price:$1,899,000
- Price per sq. ft.:$781.8
- Monthly HOA dues:$150
About this home
Discover the perfect blend of comfort and style at 817 Pitkin Lp. Step inside to soaring ceilings and a bright, open floor plan ideal for everyday living and entertaining. The fully renovated kitchen is modern, spacious, and perfect for gatherings. Newly installed wood flooring flows throughout, while fresh paint inside and out gives the home a crisp, move-in ready feel. Added highlights include a fully paid-off solar panel system pay nothing for electricity bills and a water softener for enhanced comfort. Upstairs, enjoy the privacy of a two-story layout, while outdoors, the functional backyard is inviting for weekend barbecues or quiet evenings. Built in 1999 with low HOA fees, this home combines newer construction with thoughtful updates for todays lifestyle. The location is unbeatable, minutes from The Plant Shopping Center with Target, Home Depot, and dining, and near charming Downtown Willow Glen with boutiques and cafe's. Families appreciate proximity to Canoas Elementary, Willow Glen schools, and private options such as Valley Christian Schools. Commuters enjoy quick access to Hwy 87, 85, 280, and 101, with top employers like eBay, Adobe, and Cisco nearby. Truly move-in ready and ideally located don't miss this opportunity!
Contact an agent
Home facts
- Year built:1999
- Listing ID #:ML82021205
- Added:5 day(s) ago
- Updated:September 17, 2025 at 03:45 AM
Rooms and interior
- Bedrooms:4
- Total bathrooms:3
- Full bathrooms:2
- Half bathrooms:1
- Living area:2,429 sq. ft.
Heating and cooling
- Cooling:Central Air
- Heating:Forced Air
Structure and exterior
- Roof:Tile
- Year built:1999
- Building area:2,429 sq. ft.
- Lot area:0.08 Acres
Utilities
- Water:Public
- Sewer:Public Sewer
Finances and disclosures
- Price:$1,899,000
- Price per sq. ft.:$781.8
New listings near 817 Pitkin Loop
- New
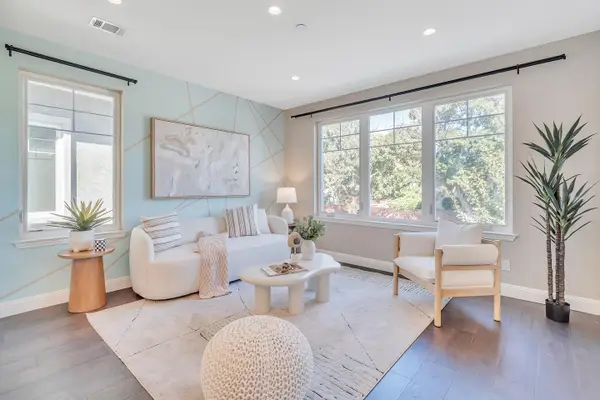 $1,748,000Active4 beds 4 baths1,952 sq. ft.
$1,748,000Active4 beds 4 baths1,952 sq. ft.1337 Araujo Street, SAN JOSE, CA 95131
MLS# 82018947Listed by: COLDWELL BANKER REALTY - Open Sat, 1 to 4pmNew
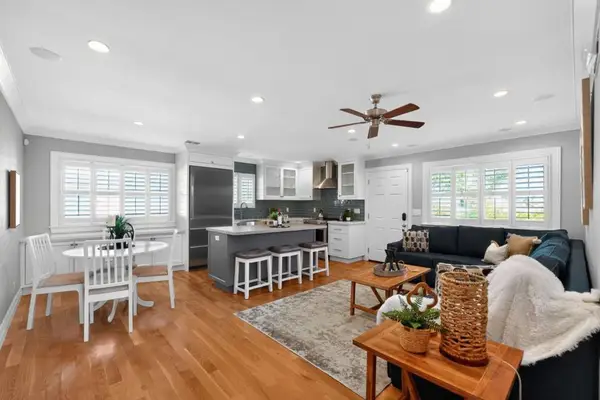 $639,000Active2 beds 1 baths798 sq. ft.
$639,000Active2 beds 1 baths798 sq. ft.2303 Saidel Drive #4, San Jose, CA 95124
MLS# ML82021777Listed by: KELLER WILLIAMS REALTY-SILICON VALLEY - Open Sat, 1 to 4pmNew
 $639,000Active2 beds 1 baths798 sq. ft.
$639,000Active2 beds 1 baths798 sq. ft.2303 Saidel Drive #4, San Jose, CA 95124
MLS# ML82021777Listed by: KELLER WILLIAMS REALTY-SILICON VALLEY - New
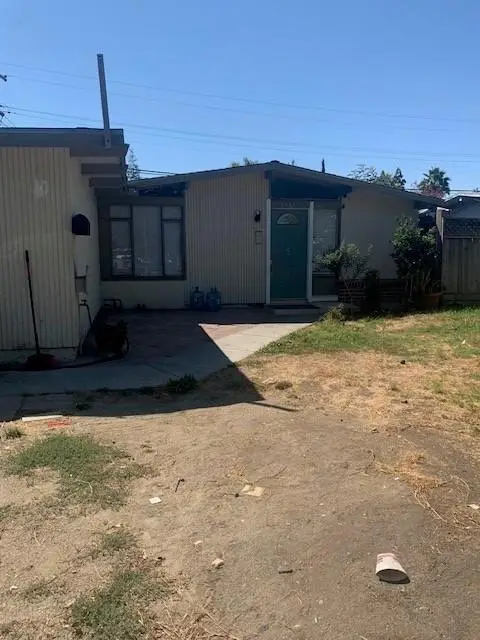 $799,995Active3 beds 1 baths960 sq. ft.
$799,995Active3 beds 1 baths960 sq. ft.1549 Terilyn Avenue, San Jose, CA 95122
MLS# ML82021784Listed by: INTERO R E SERVICES - Open Fri, 5 to 7pmNew
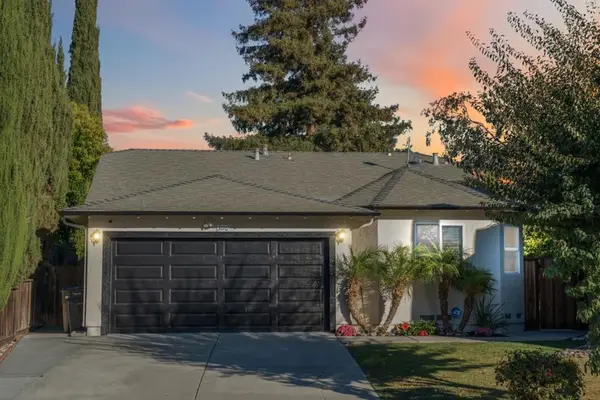 $1,999,888Active5 beds 3 baths2,400 sq. ft.
$1,999,888Active5 beds 3 baths2,400 sq. ft.3176 Arcola Court, San Jose, CA 95148
MLS# ML82021792Listed by: REAL BROKERAGE TECHNOLOGIES - Open Thu, 10am to 1pmNew
 $1,499,000Active4 beds 2 baths1,600 sq. ft.
$1,499,000Active4 beds 2 baths1,600 sq. ft.521 Canton Drive, SAN JOSE, CA 95123
MLS# 82021791Listed by: ASPIRE HOMES - New
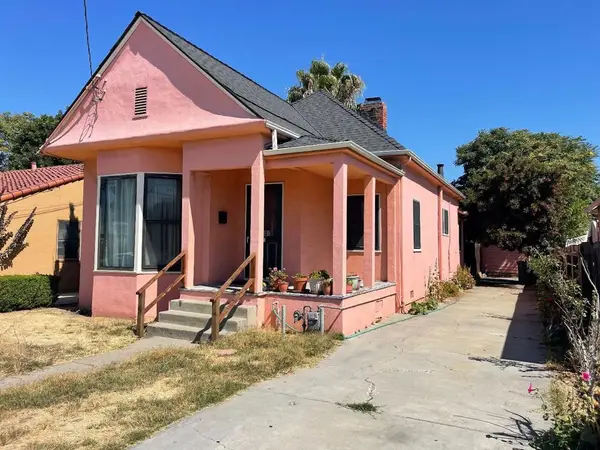 $790,000Active2 beds 1 baths870 sq. ft.
$790,000Active2 beds 1 baths870 sq. ft.1072 Vine Street, San Jose, CA 95110
MLS# ML82021782Listed by: INTERO REAL ESTATE SERVICES - Open Sat, 1 to 4pmNew
 $998,000Active3 beds 3 baths1,376 sq. ft.
$998,000Active3 beds 3 baths1,376 sq. ft.1812 Home Gate Dr, San Jose, CA 95148
MLS# 41111732Listed by: EXP REALTY OF CALIFORNIA - Open Sat, 1 to 4pmNew
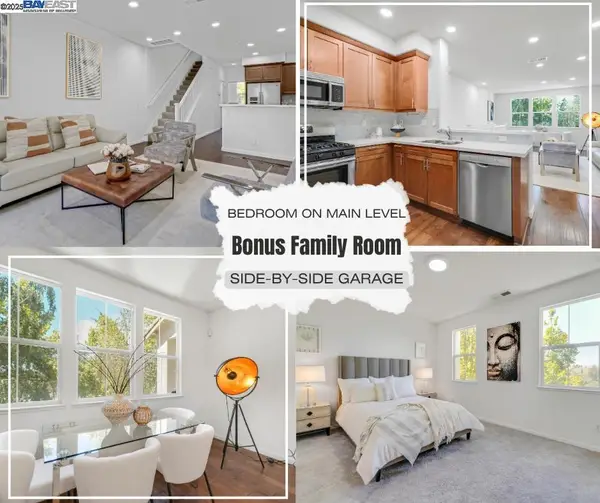 $999,999Active3 beds 3 baths1,809 sq. ft.
$999,999Active3 beds 3 baths1,809 sq. ft.714 N Capitol Ave, San Jose, CA 95133
MLS# 41111702Listed by: SOLUTION REAL ESTATE - New
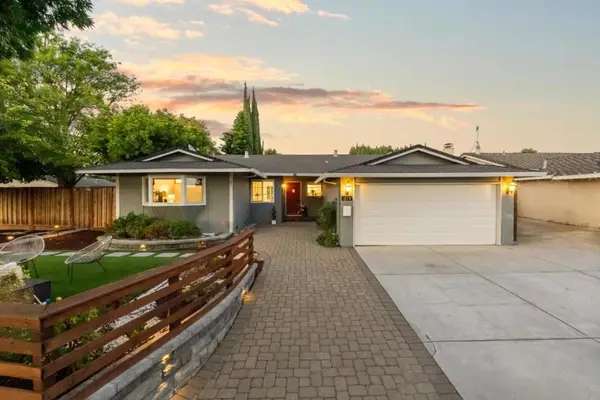 $1,500,000Active4 beds 2 baths1,538 sq. ft.
$1,500,000Active4 beds 2 baths1,538 sq. ft.1898 Anne Marie Court, San Jose, CA 95132
MLS# ML82019254Listed by: KW BAY AREA ESTATES
