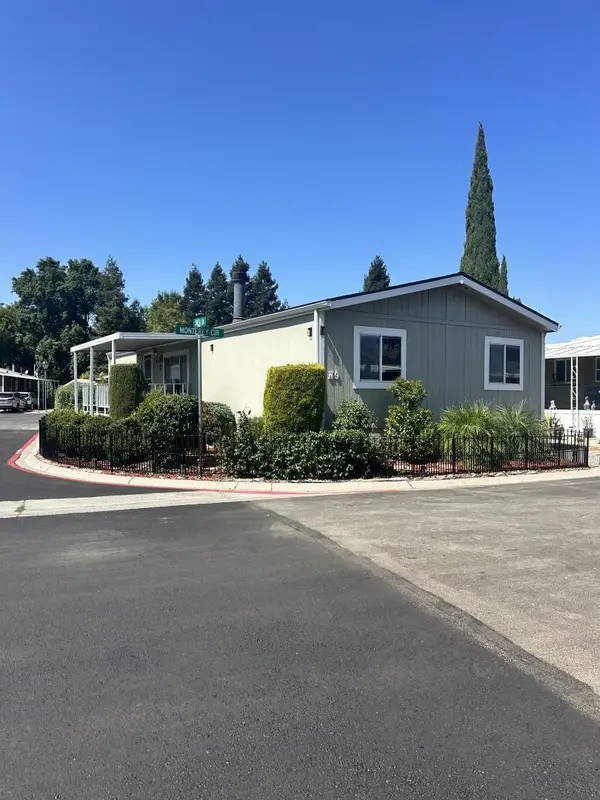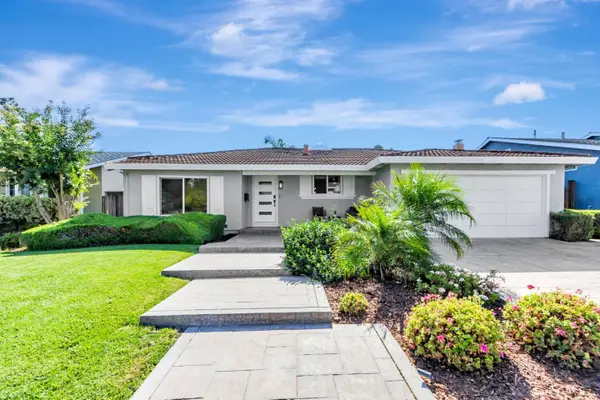883 Riverside Drive, San Jose, CA 95125
Local realty services provided by:Better Homes and Gardens Real Estate Royal & Associates
Listed by:sheila mcintyre
Office:coldwell banker realty
MLS#:ML82021972
Source:CAMAXMLS
Price summary
- Price:$3,700,000
- Price per sq. ft.:$1,012.04
About this home
This Palm Haven beauty-known for its historic palm-lined streets & summer porch parties is a custom-built French Tudor 1995 remodel. Brick Herringbone walkway leads to leaded-glass & marble foyer, LivRm w/original Oak floor & gas fireplace w/marble surround & formal dining seats large gatherings. Kit=Oak wood floors, Cherry wd custom cabinets w/matching panel-frig doors, built-in hutch w/pull-out shelves, Corian island counter, gas stove & built-in microwv/double oven/dishwash & pendant lighting. FamRm has French doors w/open views to nice grounds that border Los Gatos Creek & "Mad Woodchuck" designed cabinetry+high-end carpet. 270+/- SF game room has plenty of natural light. Main-level bedrm has built-in desk+shelves & bath on same level has been tastefully remodeled (Aug. 2025). Leaded glass window leads to upstairs primary bedrm w/high ceiling, Juliet balcony & 2-way FP w/Tudor-inspired sitting area & dormer windows. Primary bath has dual marble-top vanities, soaking tub+huge shower. All bedrms have ceiling fans, walk-in closets, natural light & share large hall bath. Double-hung windows w/wood casement/multiple stained glass windows/copper piping & upstairs A/C. 1.5 miles to Shark Tank, 3 blocks to Downtown Willow Glen & 10 min. to San Jose Airport-Prime Silicon Valley Living
Contact an agent
Home facts
- Year built:1929
- Listing ID #:ML82021972
- Added:11 day(s) ago
- Updated:September 29, 2025 at 11:31 AM
Rooms and interior
- Bedrooms:5
- Total bathrooms:3
- Full bathrooms:3
- Living area:3,656 sq. ft.
Heating and cooling
- Cooling:Ceiling Fan(s), Central Air
- Heating:Forced Air, Zoned
Structure and exterior
- Roof:Tile
- Year built:1929
- Building area:3,656 sq. ft.
- Lot area:0.21 Acres
Utilities
- Water:Public
Finances and disclosures
- Price:$3,700,000
- Price per sq. ft.:$1,012.04
New listings near 883 Riverside Drive
- New
 $999,900Active4 beds 5 baths3,894 sq. ft.
$999,900Active4 beds 5 baths3,894 sq. ft.5680 San Felipe, San Jose, CA 95135
MLS# SR25223422Listed by: EXP REALTY OF CALIFORNIA INC - New
 $1,188,888Active4 beds 3 baths1,728 sq. ft.
$1,188,888Active4 beds 3 baths1,728 sq. ft.1599 Clampett Way, San Jose, CA 95131
MLS# ML82023164Listed by: ALLIANCE BAY REALTY - New
 $585,000Active2 beds 2 baths1,012 sq. ft.
$585,000Active2 beds 2 baths1,012 sq. ft.301 Kenbrook Cir, San Jose, CA 95111
MLS# 41113059Listed by: CENTURY 21 MASTERS - New
 $1,275,000Active3 beds 3 baths1,859 sq. ft.
$1,275,000Active3 beds 3 baths1,859 sq. ft.869 Georgetown Place, SAN JOSE, CA 95126
MLS# 82023152Listed by: COLDWELL BANKER REALTY - New
 $1,275,000Active3 beds 3 baths1,859 sq. ft.
$1,275,000Active3 beds 3 baths1,859 sq. ft.869 Georgetown Place, San Jose, CA 95126
MLS# ML82023152Listed by: COLDWELL BANKER REALTY - New
 $399,000Active3 beds 2 baths1,248 sq. ft.
$399,000Active3 beds 2 baths1,248 sq. ft.6130 Monterey Road #9, San Jose, CA 95138
MLS# ML82023151Listed by: ADVANTAGE HOMES - New
 $399,000Active3 beds 2 baths1,248 sq. ft.
$399,000Active3 beds 2 baths1,248 sq. ft.6130 Monterey Road #9, San Jose, CA 95138
MLS# ML82023151Listed by: ADVANTAGE HOMES - New
 $399,000Active3 beds 2 baths1,248 sq. ft.
$399,000Active3 beds 2 baths1,248 sq. ft.6130 Monterey Road, San Jose, CA 95138
MLS# ML82023151Listed by: ADVANTAGE HOMES - New
 $1,658,000Active4 beds 2 baths1,843 sq. ft.
$1,658,000Active4 beds 2 baths1,843 sq. ft.4908 New Ramsey Court, San Jose, CA 95136
MLS# ML82023150Listed by: COMPASS - New
 $1,658,000Active4 beds 2 baths1,843 sq. ft.
$1,658,000Active4 beds 2 baths1,843 sq. ft.4908 New Ramsey Court, San Jose, CA 95136
MLS# ML82023150Listed by: COMPASS
