95 El Campo Drive, San Jose, CA 95127
Local realty services provided by:Better Homes and Gardens Real Estate Royal & Associates
Listed by: debbie dunmyer
Office: alliance bay realty
MLS#:ML82026946
Source:CA_BRIDGEMLS
Price summary
- Price:$1,100,000
- Price per sq. ft.:$729.93
About this home
Welcome to this charming 3-bedroom, 2-bathroom home located in the vibrant city of San Jose. Spanning 1,507 square feet, this residence offers a spacious and comfortable living environment. The kitchen is well-equipped with tile countertops, an exhaust fan, garbage disposal, a microwave, and an oven range, making meal preparation a breeze. The home features both laminate and tile flooring throughout, providing a durable and easy-to-maintain surface. The family room, separate from the dining area, is perfect for gatherings and relaxation, complete with a cozy fireplace for added warmth during cooler months. Central AC ensures comfort year-round. The laundry area is conveniently located inside and includes electricity hookup (220V) as well as a tub/sink for added functionality. Situated within the San Jose Unified School District, this property is ideal for those seeking a home within this educational jurisdiction. Additional amenities include a two-car garage and sheds for extra storage. This home offers a blend of convenience and comfort in a desirable location.
Contact an agent
Home facts
- Year built:1952
- Listing ID #:ML82026946
- Added:1 day(s) ago
- Updated:November 07, 2025 at 05:38 AM
Rooms and interior
- Bedrooms:3
- Total bathrooms:2
- Full bathrooms:2
- Living area:1,507 sq. ft.
Heating and cooling
- Cooling:Central Air
- Heating:Forced Air
Structure and exterior
- Roof:Shingle
- Year built:1952
- Building area:1,507 sq. ft.
- Lot area:0.21 Acres
Finances and disclosures
- Price:$1,100,000
- Price per sq. ft.:$729.93
New listings near 95 El Campo Drive
- New
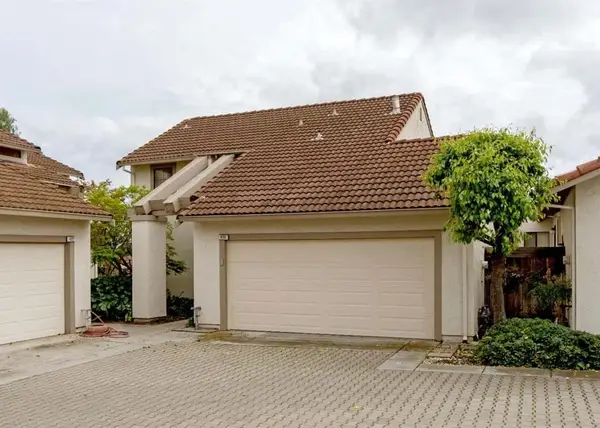 $998,000Active3 beds 3 baths1,678 sq. ft.
$998,000Active3 beds 3 baths1,678 sq. ft.420 Via Primavera Drive, San Jose, CA 95111
MLS# ML82026743Listed by: COLDWELL BANKER REALTY - New
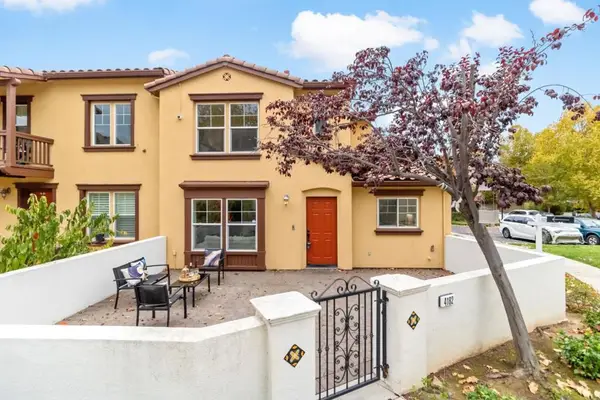 $1,398,000Active3 beds 3 baths1,601 sq. ft.
$1,398,000Active3 beds 3 baths1,601 sq. ft.4182 Lautrec Drive, San Jose, CA 95135
MLS# ML82026961Listed by: COMPASS - New
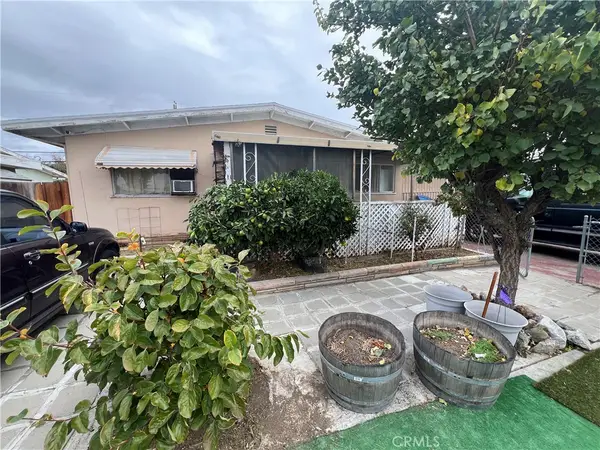 $779,000Active3 beds 1 baths1,260 sq. ft.
$779,000Active3 beds 1 baths1,260 sq. ft.1376 Suffolk, San Jose, CA 95127
MLS# IG25255728Listed by: RE/MAX CHAMPIONS - New
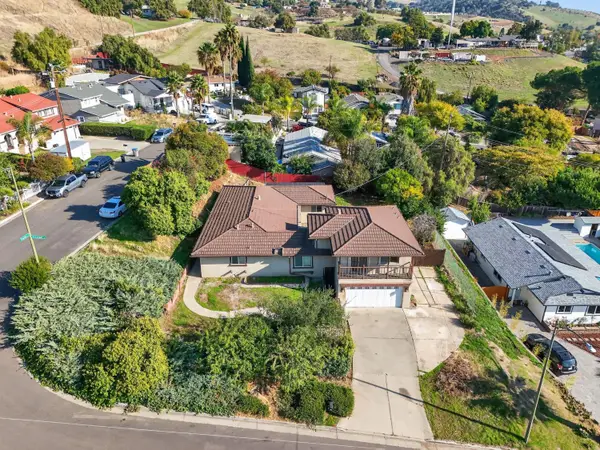 $1,475,000Active4 beds 3 baths2,224 sq. ft.
$1,475,000Active4 beds 3 baths2,224 sq. ft.3772 Marchant Drive, San Jose, CA 95127
MLS# 225141361Listed by: SERVE FIRST REALTY - New
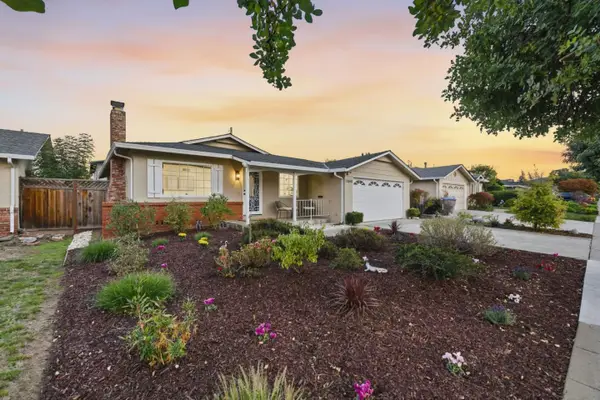 $2,938,800Active3 beds 2 baths1,625 sq. ft.
$2,938,800Active3 beds 2 baths1,625 sq. ft.1060 Weyburn Lane, San Jose, CA 95129
MLS# ML82025487Listed by: REAL BROKERAGE TECHNOLOGIES - New
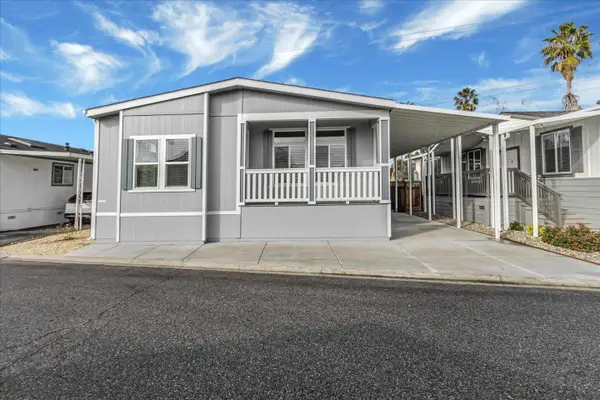 $549,900Active3 beds 2 baths1,829 sq. ft.
$549,900Active3 beds 2 baths1,829 sq. ft.195 Blossom Hill Road #276, San Jose, CA 95123
MLS# ML82026896Listed by: ADVANTAGE HOMES - New
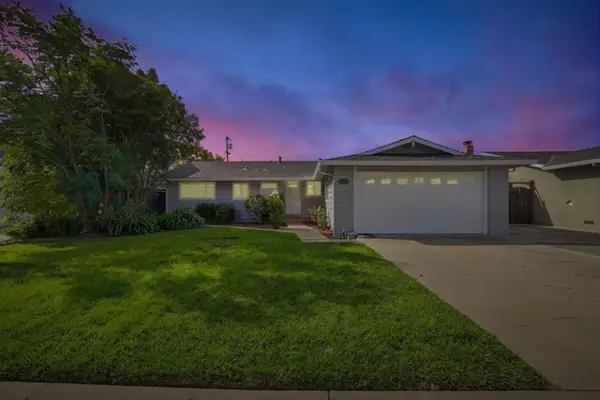 $1,349,000Active3 beds 2 baths1,340 sq. ft.
$1,349,000Active3 beds 2 baths1,340 sq. ft.5571 Sunny Oaks Drive, San Jose, CA 95123
MLS# ML82026897Listed by: INTERO REAL ESTATE SERVICES - New
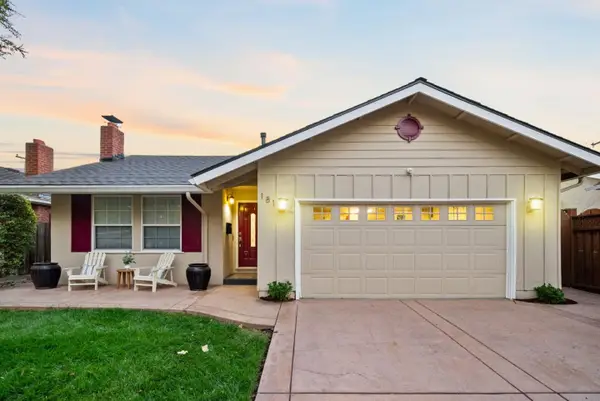 $1,288,888Active4 beds 2 baths1,400 sq. ft.
$1,288,888Active4 beds 2 baths1,400 sq. ft.181 Manton Drive, San Jose, CA 95123
MLS# ML82026899Listed by: R.O.I. REAL ESTATE - New
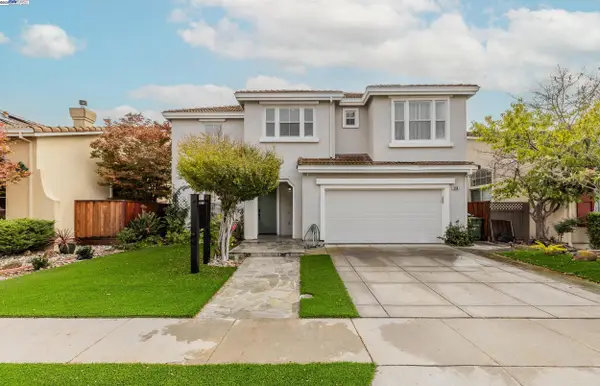 $1,529,900Active4 beds 3 baths2,060 sq. ft.
$1,529,900Active4 beds 3 baths2,060 sq. ft.498 Esplanade Ln, San Jose, CA 95138
MLS# 41116867Listed by: INTERO REAL ESTATE SERVICES
