1105 Gardner Blvd., San Leandro, CA 94577
Local realty services provided by:Better Homes and Gardens Real Estate Reliance Partners
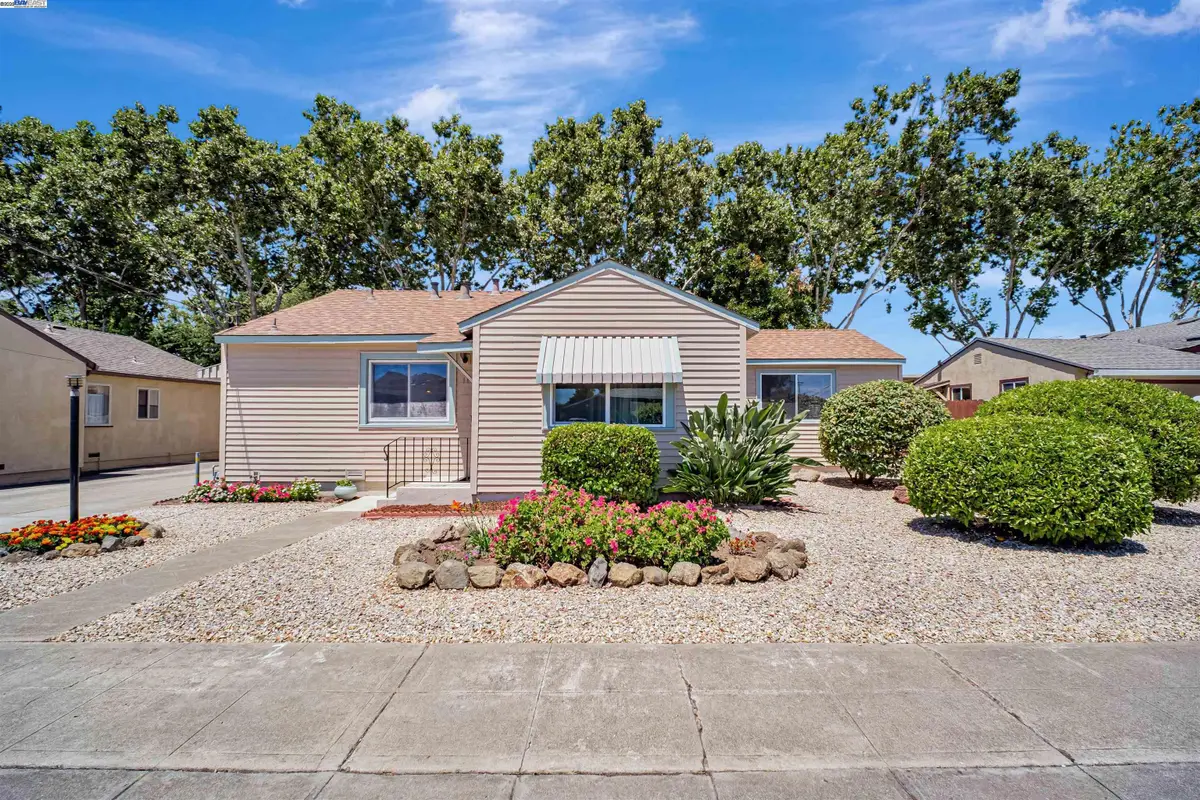
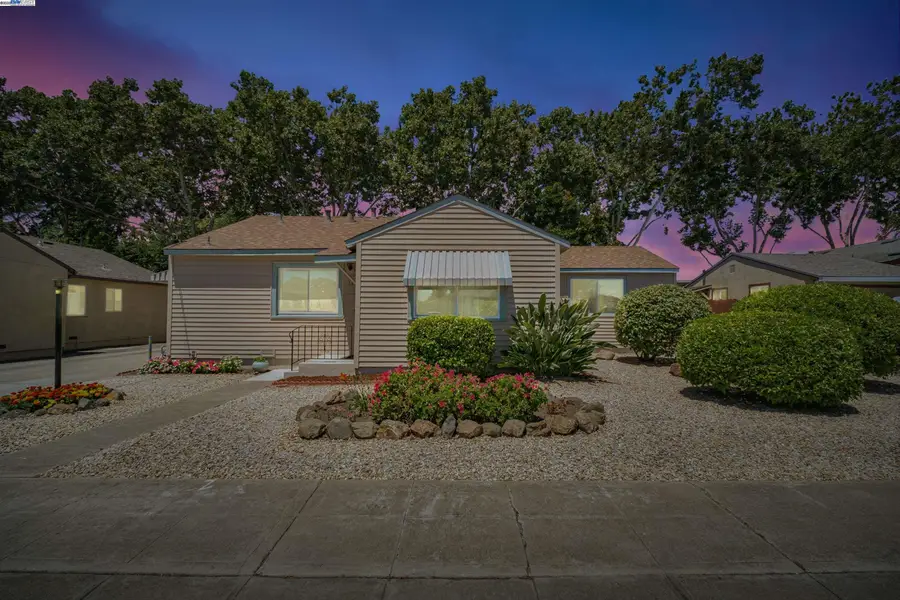
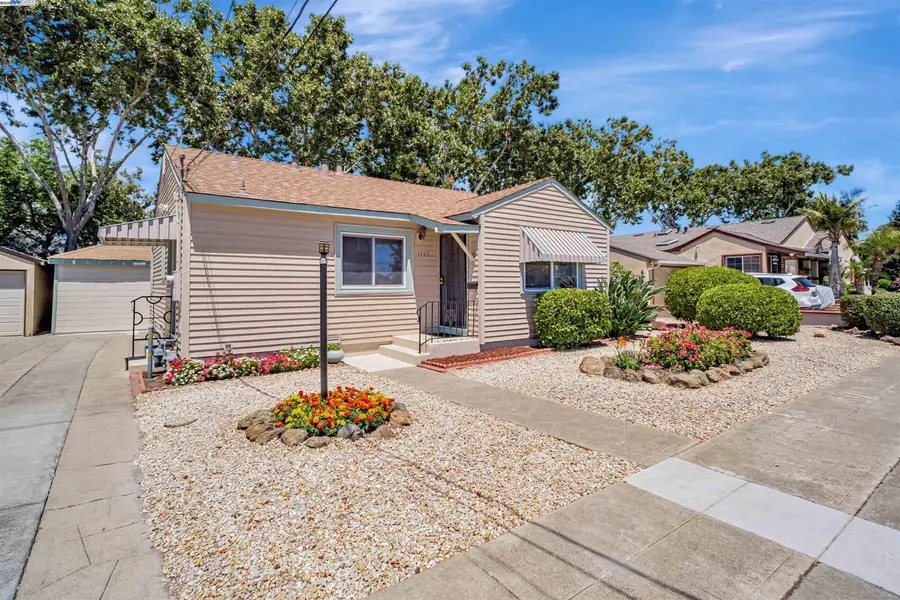
1105 Gardner Blvd.,San Leandro, CA 94577
$790,000
- 3 Beds
- 2 Baths
- 1,183 sq. ft.
- Single family
- Active
Listed by:david adams
Office:coldwell banker realty
MLS#:41106646
Source:CAMAXMLS
Price summary
- Price:$790,000
- Price per sq. ft.:$667.79
About this home
Discover the Charm and Practicality of this Well-Maintained One-Story Home. Single-level living boast several key advantages that contribute to a comfortable and convenient living. Much of the home retains its original hardwood flooring. The approximately 1,183 square feet of livable space is ideally designed for maximum space utilization. An open floor plan creates a warm atmosphere for loved ones. Enjoy a large eat-in kitchen that is immaculate and a living room offering lots of natural light. There is cam lighting in the living room and a blade modern ceiling fan. The home features three spacious bedrooms and two full bathrooms, includes a primary bedroom with a primary bathroom. Dual sinks, shower over tub, and two large closets and blade modern ceiling fan complete the primary bedroom. The middle bedroom has a glass sliding door leading to the backyard. Included in the backyard are a large natural grass area, a private hot tub and a separate building that includes electricity, multiple rooms for storage and a workshop. The beautiful front yard adds to the home's inviting curb appeal. The property offers three off-street tandem parking spaces. Enjoy being located near parks, shops, commuter routes, freeways and BART. Allow yourself to view this home. Welcome Home!
Contact an agent
Home facts
- Year built:1942
- Listing Id #:41106646
- Added:16 day(s) ago
- Updated:August 16, 2025 at 04:10 AM
Rooms and interior
- Bedrooms:3
- Total bathrooms:2
- Full bathrooms:2
- Living area:1,183 sq. ft.
Heating and cooling
- Cooling:Ceiling Fan(s), No Air Conditioning
- Heating:Forced Air
Structure and exterior
- Roof:Composition Shingles
- Year built:1942
- Building area:1,183 sq. ft.
- Lot area:0.12 Acres
Utilities
- Water:Public
Finances and disclosures
- Price:$790,000
- Price per sq. ft.:$667.79
New listings near 1105 Gardner Blvd.
- Open Sat, 1 to 4pmNew
 $374,500Active2 beds 1 baths749 sq. ft.
$374,500Active2 beds 1 baths749 sq. ft.1440 Thrush Ave #48, San Leandro, CA 94578
MLS# 41108407Listed by: REALTY ONE GROUP FUTURE - New
 $849,000Active-- beds -- baths
$849,000Active-- beds -- baths2062 Washington Ave, San Leandro, CA 94577
MLS# 41108410Listed by: DUDUM REAL ESTATE GROUP - New
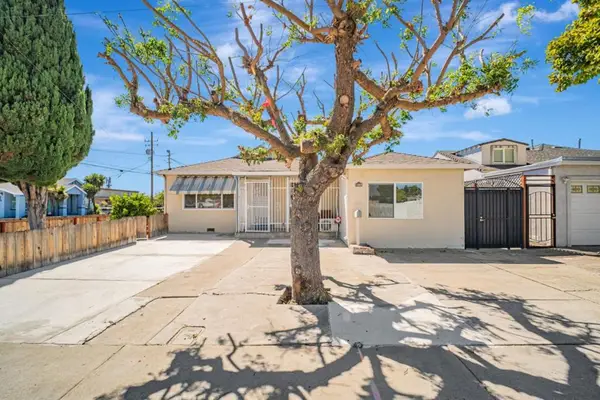 $798,000Active4 beds 2 baths1,288 sq. ft.
$798,000Active4 beds 2 baths1,288 sq. ft.14997 Edgemoor Street, San Leandro, CA 94579
MLS# ML82018226Listed by: COLDWELL BANKER REALTY - New
 $1,099,000Active3 beds 2 baths2,290 sq. ft.
$1,099,000Active3 beds 2 baths2,290 sq. ft.1218 Sandelin Ave, SAN LEANDRO, CA 94577
MLS# 41108127Listed by: COMPASS - New
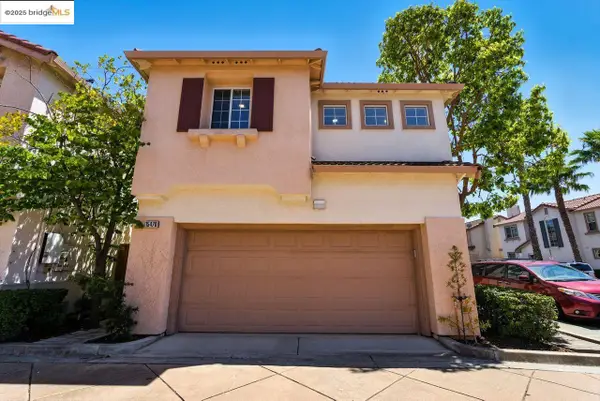 $925,000Active4 beds 3 baths1,651 sq. ft.
$925,000Active4 beds 3 baths1,651 sq. ft.15470 Heron Dr, San Leandro, CA 94579
MLS# 41108048Listed by: COLDWELL BANKER REALTY - Open Sun, 1 to 4pmNew
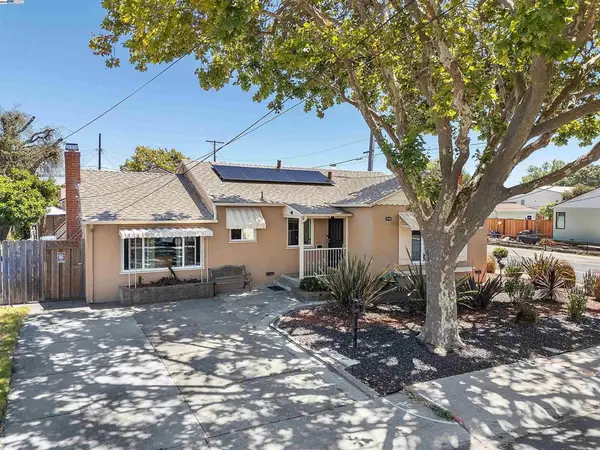 $849,000Active3 beds 2 baths1,486 sq. ft.
$849,000Active3 beds 2 baths1,486 sq. ft.15106 Edgemoor St, San Leandro, CA 94579
MLS# 41108078Listed by: REALTY ONE GROUP FUTURE - New
 $695,000Active2 beds 1 baths846 sq. ft.
$695,000Active2 beds 1 baths846 sq. ft.1058 Victoria Ave, San Leandro, CA 94577
MLS# 41107997Listed by: BETTER HOMES AND GARDENS RP - Open Sun, 2 to 5pmNew
 $900,000Active3 beds 2 baths1,918 sq. ft.
$900,000Active3 beds 2 baths1,918 sq. ft.15149 Norton St, SAN LEANDRO, CA 94579
MLS# 41107947Listed by: BAY HOME INVESTMENTS&LOANS - New
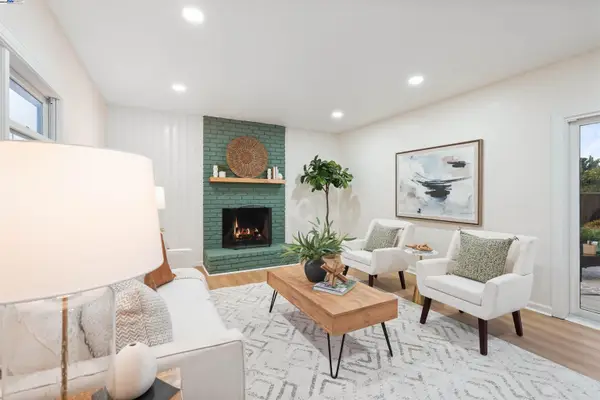 $949,500Active3 beds 2 baths1,600 sq. ft.
$949,500Active3 beds 2 baths1,600 sq. ft.793 Moraga Dr, SAN LEANDRO, CA 94578
MLS# 41107949Listed by: KELLER WILLIAMS TRI-VALLEY - New
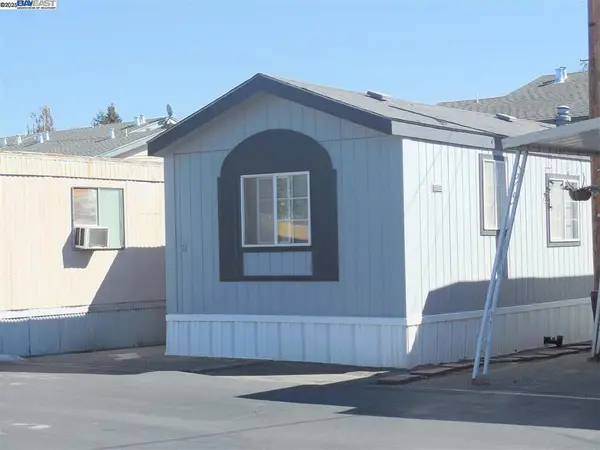 $100,000Active2 beds 1 baths
$100,000Active2 beds 1 baths2470 Washington Ave, San Leandro, CA 94577
MLS# 41107867Listed by: FULL REALTY SERVICES INC
