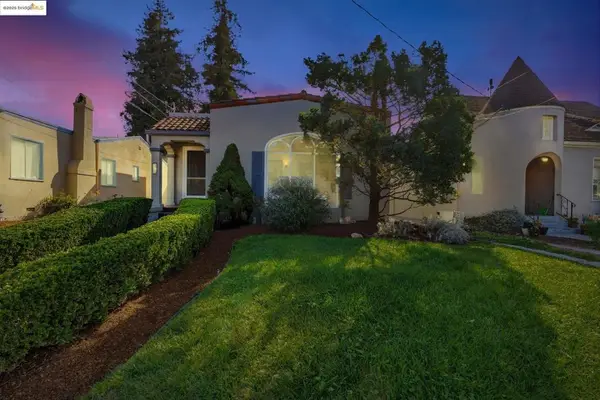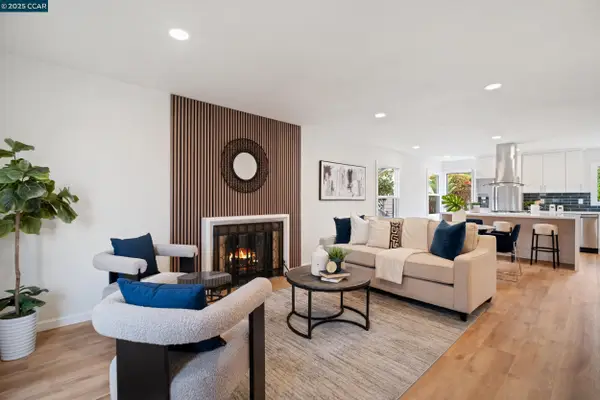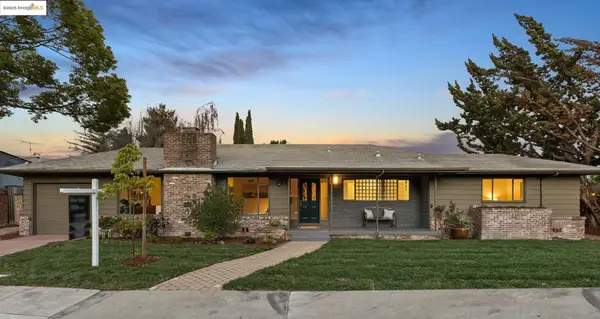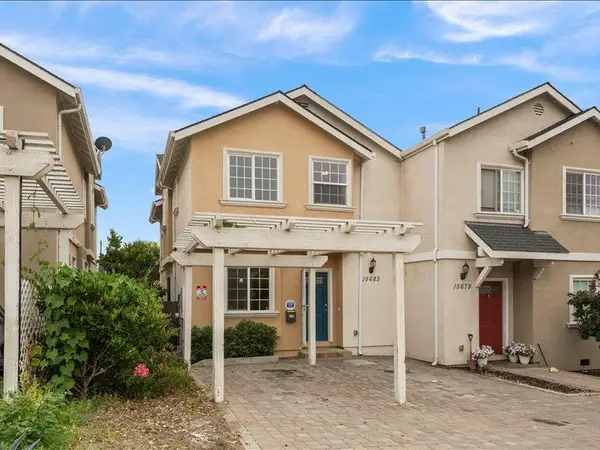3847 Yorkshire Street #8, San Leandro, CA 94578
Local realty services provided by:Better Homes and Gardens Real Estate Reliance Partners
Listed by:anthony martinez
Office:jason mitchell real estate
MLS#:ML82012119
Source:CAMAXMLS
Price summary
- Price:$499,888
- Price per sq. ft.:$544.54
- Monthly HOA dues:$500
About this home
Welcome home to this well-maintained top-floor condo located in the heart of San Leandro! This charming 2-bedroom, 2-bathroom unit offers a perfect combination of comfort, convenience, and value. Step inside to find a welcoming living space filled with natural light, vaulted ceilings complemented by a private balcony ideal for relaxing or enjoying your morning coffee. The kitchen offers ample cabinetry and flows seamlessly into the dining and living areas, perfect for both daily living and for the chef in the household. The primary suite includes a large wall closet and a private en-suite bathroom, overlooks a open grass field from the window while the second bedroom is equally comfortable perfect for guests, a home office, kids room or shared living. Enjoy the convenience of in-unit laundry connections located in hall closet, assigned parking, and a peaceful well-kept community. Located just minutes from downtown San Leandro, BART, shopping, restaurants, parks, and major freeways, this is an incredible opportunity for first-time buyers, downsizers, professional or small family.
Contact an agent
Home facts
- Year built:1987
- Listing ID #:ML82012119
- Added:98 day(s) ago
- Updated:October 01, 2025 at 11:55 PM
Rooms and interior
- Bedrooms:2
- Total bathrooms:2
- Full bathrooms:2
- Living area:918 sq. ft.
Heating and cooling
- Cooling:Ceiling Fan(s)
- Heating:Forced Air
Structure and exterior
- Roof:Composition Shingles
- Year built:1987
- Building area:918 sq. ft.
Utilities
- Water:Public
Finances and disclosures
- Price:$499,888
- Price per sq. ft.:$544.54
New listings near 3847 Yorkshire Street #8
- New
 $975,000Active3 beds 2 baths1,579 sq. ft.
$975,000Active3 beds 2 baths1,579 sq. ft.520 Superior Ave, San Leandro, CA 94577
MLS# 41113304Listed by: COLDWELL BANKER REALTY - Open Sat, 1 to 4pmNew
 $975,000Active3 beds 2 baths1,579 sq. ft.
$975,000Active3 beds 2 baths1,579 sq. ft.520 Superior Ave, San Leandro, CA 94577
MLS# 41113304Listed by: COLDWELL BANKER REALTY - Open Sat, 1 to 3pmNew
 $838,000Active4 beds 3 baths2,106 sq. ft.
$838,000Active4 beds 3 baths2,106 sq. ft.14972 Lark St, SAN LEANDRO, CA 94578
MLS# 41113261Listed by: COMPASS - New
 $949,000Active3 beds 2 baths1,476 sq. ft.
$949,000Active3 beds 2 baths1,476 sq. ft.2147 Trombas Ave, San Leandro, CA 94577
MLS# 41113250Listed by: COMPASS - Open Sat, 1 to 4pmNew
 $898,000Active3 beds 2 baths1,437 sq. ft.
$898,000Active3 beds 2 baths1,437 sq. ft.16068 Gramercy Dr, SAN LEANDRO, CA 94578
MLS# 41113235Listed by: KISMET REAL ESTATE - New
 $748,000Active2 beds 2 baths1,796 sq. ft.
$748,000Active2 beds 2 baths1,796 sq. ft.736 Castro St, San Leandro, CA 94577
MLS# 41113221Listed by: COMPASS - Open Wed, 11am to 1pmNew
 $995,000Active3 beds 3 baths1,837 sq. ft.
$995,000Active3 beds 3 baths1,837 sq. ft.1162 136Th Ave, SAN LEANDRO, CA 94578
MLS# 41113066Listed by: CORCORAN ICON PROPERTIES - New
 $828,000Active3 beds 4 baths1,709 sq. ft.
$828,000Active3 beds 4 baths1,709 sq. ft.15683 Liberty Street, San Leandro, CA 94578
MLS# 225126739Listed by: RE/MAX GOLD NATOMAS - New
 $599,950Active2 beds 2 baths1,371 sq. ft.
$599,950Active2 beds 2 baths1,371 sq. ft.2460 Dundee Ct, SAN LEANDRO, CA 94577
MLS# 41113175Listed by: VETTED REAL ESTATE - New
 $599,950Active2 beds 2 baths1,371 sq. ft.
$599,950Active2 beds 2 baths1,371 sq. ft.2460 Dundee Ct, San Leandro, CA 94577
MLS# 41113175Listed by: VETTED REAL ESTATE
