869 Lee Ave, San Leandro, CA 94577
Local realty services provided by:Better Homes and Gardens Real Estate Clarity
869 Lee Ave,San Leandro, CA 94577
$1,310,000
- 3 Beds
- 3 Baths
- - sq. ft.
- Single family
- Sold
Listed by:toni hanna
Office:the agency
MLS#:41111751
Source:CRMLS
Sorry, we are unable to map this address
Price summary
- Price:$1,310,000
About this home
Welcome to 869 Lee Avenue in coveted Estudillo Estates! This enchanting 1920s Tudor is sited on a large corner lot in a serene neighborhood. Flooded with natural light, the home blends vintage charm with modern updates, surrounded by artful, water-wise gardens. Inside, a sun-filled living room with barrel-vaulted ceiling, arched doorways, and matchstick oak floors flows to a formal dining room and stunning chef’s kitchen with Wolf range and Iroko wood counters. A guest suite with private entrance completes the main level. Upstairs are two bedrooms with garden views and a spa-like bath with marble, glass shower, and soaking tub. The finished attic offers extra flex space, while the lower level with separate entrance provides a family room, office, or gym, plus laundry and half bath. The home has two zones of AC. The spacious backyard features enclosed gardens, citrus, fig, and passion vine—ideal for entertaining or relaxing. Attached two-car garage. Over $150k in recent upgrades and Clear Pest! Just blocks to Paradiso Restaurant, Zocalo Cafe; 1 mi to BART, with quick access to Oakland.
Contact an agent
Home facts
- Year built:1926
- Listing ID #:41111751
- Added:45 day(s) ago
- Updated:November 01, 2025 at 06:47 AM
Rooms and interior
- Bedrooms:3
- Total bathrooms:3
- Full bathrooms:2
- Half bathrooms:1
Heating and cooling
- Cooling:Central Air
- Heating:Forced Air
Structure and exterior
- Roof:Shingle
- Year built:1926
Utilities
- Sewer:Public Sewer
Finances and disclosures
- Price:$1,310,000
New listings near 869 Lee Ave
- New
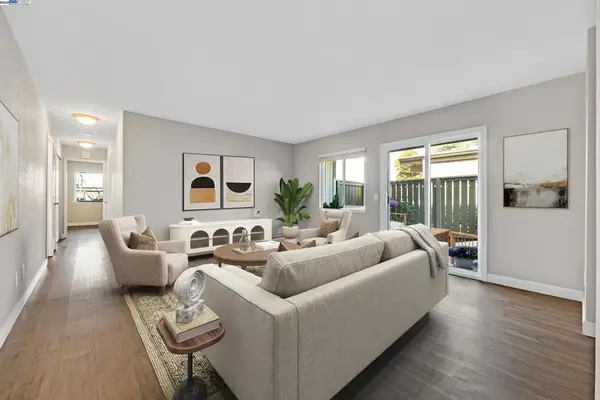 $499,000Active2 beds 2 baths1,060 sq. ft.
$499,000Active2 beds 2 baths1,060 sq. ft.394 Caliente Dr, San Leandro, CA 94578
MLS# 41116432Listed by: LEGACY REAL ESTATE & ASSOC. - New
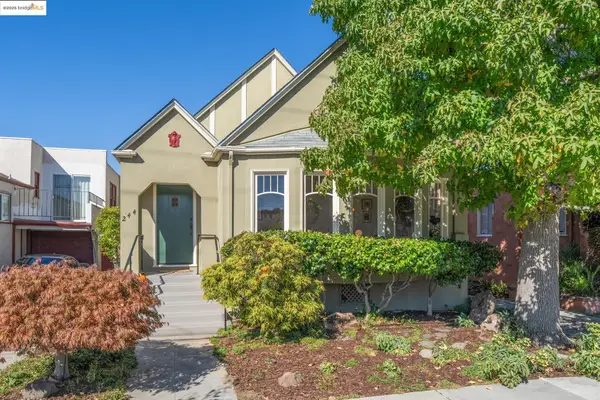 $749,000Active3 beds 2 baths1,983 sq. ft.
$749,000Active3 beds 2 baths1,983 sq. ft.244 W Broadmoor Blvd, San Leandro, CA 94577
MLS# 41116332Listed by: RED OAK REALTY - New
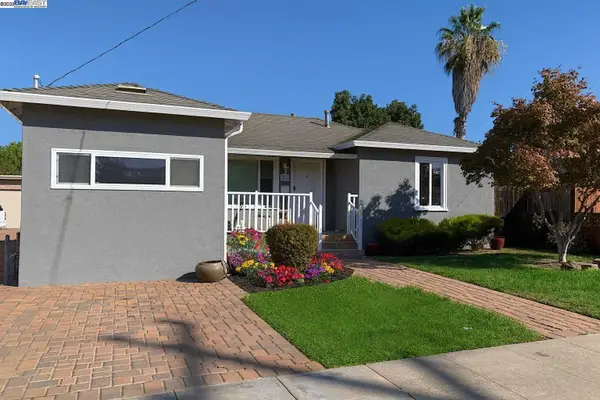 $725,000Active2 beds 1 baths1,081 sq. ft.
$725,000Active2 beds 1 baths1,081 sq. ft.808 Martin Blvd, San Leandro, CA 94577
MLS# 41115897Listed by: ARRIOLA REALTY - New
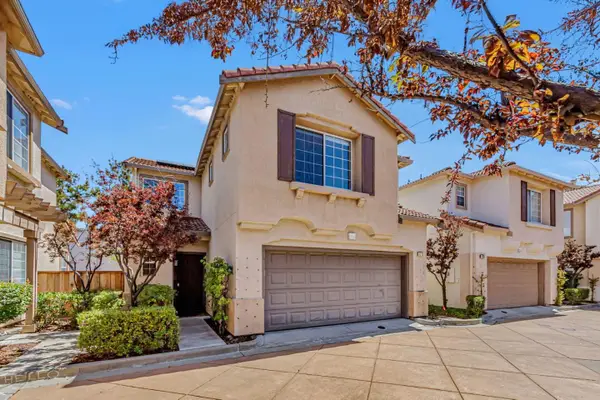 $838,000Active3 beds 3 baths1,471 sq. ft.
$838,000Active3 beds 3 baths1,471 sq. ft.2213 Wigeon Court, San Leandro, CA 94579
MLS# ML82026242Listed by: JASON MITCHELL REAL ESTATE - Open Sun, 1 to 4pmNew
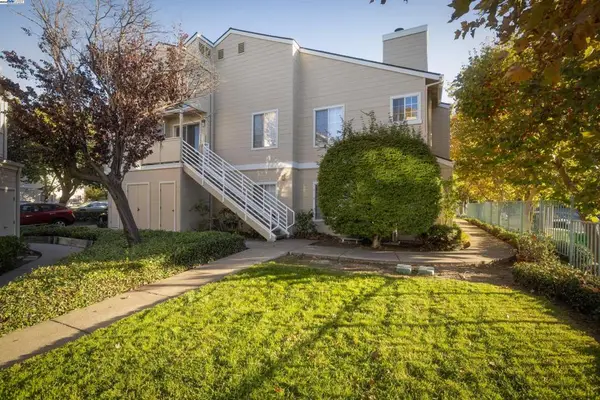 $398,000Active2 beds 1 baths749 sq. ft.
$398,000Active2 beds 1 baths749 sq. ft.1450 Thrush Ave #17, San Leandro, CA 94578
MLS# 41116289Listed by: KISMET REAL ESTATE - New
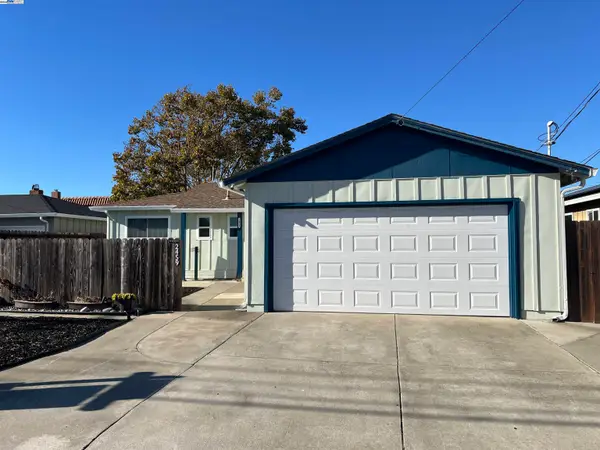 $888,800Active4 beds 2 baths1,414 sq. ft.
$888,800Active4 beds 2 baths1,414 sq. ft.2459 Jamaica Way, San Leandro, CA 94577
MLS# 41115869Listed by: DP LEGAL SOLUTIONS, INC - New
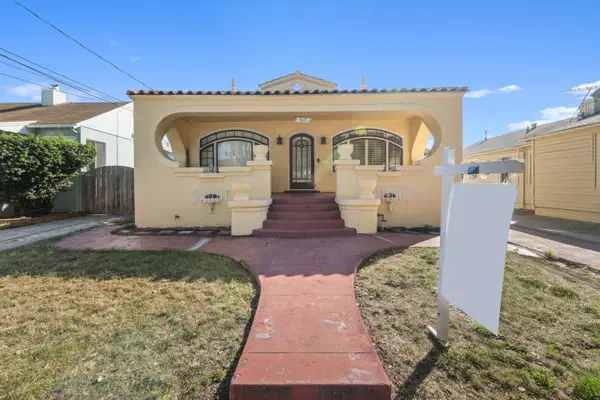 $798,888Active3 beds 1 baths1,236 sq. ft.
$798,888Active3 beds 1 baths1,236 sq. ft.517 Dolores Avenue, San Leandro, CA 94577
MLS# ML82026243Listed by: EXP REALTY OF CALIFORNIA INC - Open Sat, 4 to 6pmNew
 $888,800Active4 beds 2 baths1,414 sq. ft.
$888,800Active4 beds 2 baths1,414 sq. ft.2459 Jamaica Way, SAN LEANDRO, CA 94577
MLS# 41115869Listed by: DP LEGAL SOLUTIONS, INC - New
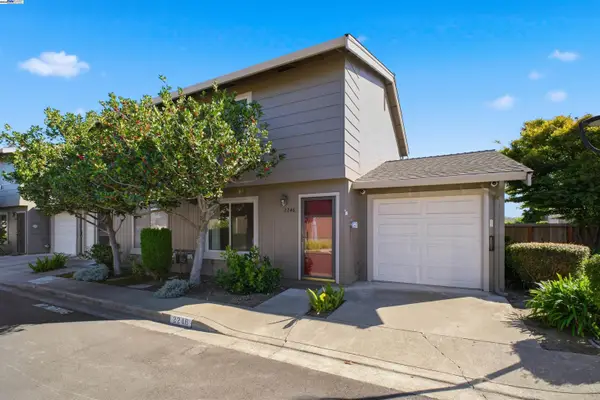 $499,000Active2 beds 2 baths1,062 sq. ft.
$499,000Active2 beds 2 baths1,062 sq. ft.2246 Windlass Way, San Leandro, CA 94577
MLS# 41116086Listed by: COLDWELL BANKER REALTY - New
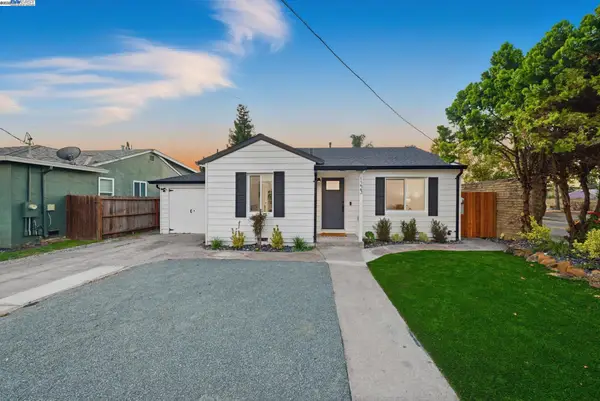 $699,000Active2 beds 2 baths1,158 sq. ft.
$699,000Active2 beds 2 baths1,158 sq. ft.1223 Wainwright Ave, San Leandro, CA 94577
MLS# 41114811Listed by: KELLER WILLIAMS TRI-VALLEY
