1212 Carmel Street, San Luis Obispo, CA 93401
Local realty services provided by:Better Homes and Gardens Real Estate Royal & Associates

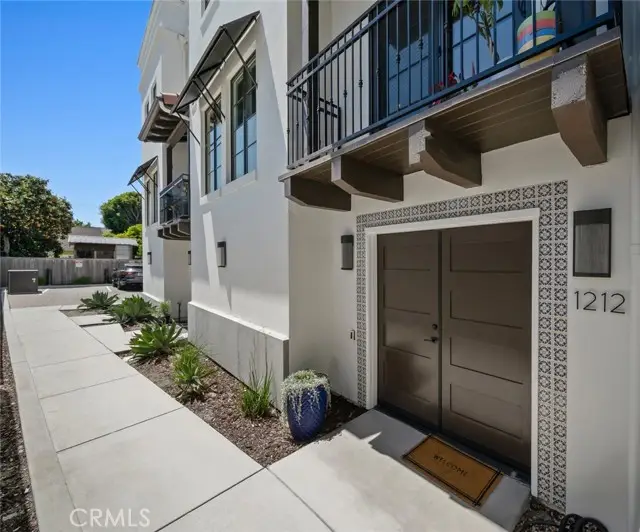
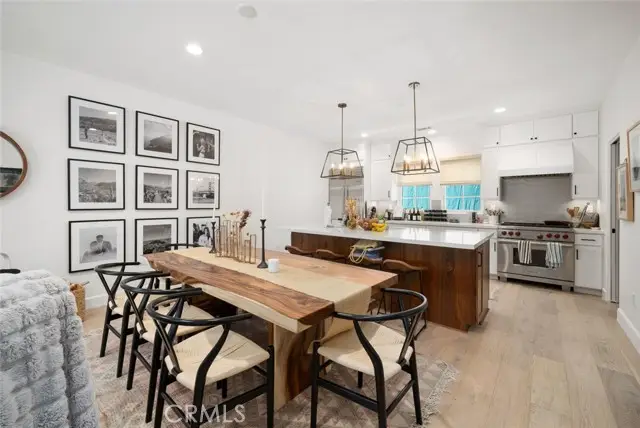
1212 Carmel Street,San Luis Obispo, CA 93401
$1,650,000
- 3 Beds
- 4 Baths
- 2,196 sq. ft.
- Single family
- Active
Listed by:farid shahid
Office:eighty20 group
MLS#:CRSC25138999
Source:CA_BRIDGEMLS
Price summary
- Price:$1,650,000
- Price per sq. ft.:$751.37
- Monthly HOA dues:$161
About this home
Welcome to Paseo Carmel – a refined enclave of Spanish-inspired residences nestled in the heart of Downtown San Luis Obispo. 1212 Carmel blends the elegance of upscale design with everyday functionality, offering 3 bedrooms, 3.5 bathrooms, and approximately 2,196 sq.ft. of thoughtfully crafted living space. Enjoy seamless vertical living with a private elevator connecting each level. The main floor features an open-concept great room with soaring 9’ ceilings, abundant natural light, and a cozy gas fireplace. The gourmet kitchen is a chef’s dream, complete with a Wolf range, Sub-Zero refrigerator, Shaker cabinetry, quartz countertops, and a large center island with bar seating—perfect for entertaining. Each bedroom boasts its own ensuite bathroom, including dual primary suites ideal for multigenerational living or hosting guests. The rooftop suite offers flexibility as a home office or media room, with access to a private rooftop deck showcasing stunning views. An oversized two-car garage provides ample storage and a built in electric car charger. Located just minutes from SLO’s vibrant downtown, local wineries, beaches, and dining destinations—this is luxury living on the Central Coast at its finest.
Contact an agent
Home facts
- Year built:2021
- Listing Id #:CRSC25138999
- Added:54 day(s) ago
- Updated:August 15, 2025 at 02:32 PM
Rooms and interior
- Bedrooms:3
- Total bathrooms:4
- Full bathrooms:3
- Living area:2,196 sq. ft.
Heating and cooling
- Cooling:Central Air
- Heating:Central
Structure and exterior
- Year built:2021
- Building area:2,196 sq. ft.
- Lot area:0.03 Acres
Finances and disclosures
- Price:$1,650,000
- Price per sq. ft.:$751.37
New listings near 1212 Carmel Street
- New
 $1,475,000Active2 beds 3 baths1,434 sq. ft.
$1,475,000Active2 beds 3 baths1,434 sq. ft.783 Toro Street, San Luis Obispo, CA 93401
MLS# CRSC25183428Listed by: ACQUIRE MORTGAGE & REAL ESTATE - New
 $1,345,000Active2 beds 2 baths1,443 sq. ft.
$1,345,000Active2 beds 2 baths1,443 sq. ft.581 Higuera Street #307, San Luis Obispo, CA 93401
MLS# SC25183827Listed by: EIGHTY20 GROUP - Open Fri, 12 to 4pmNew
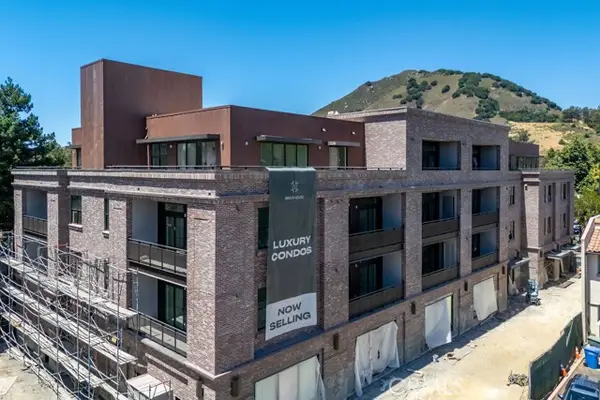 $1,345,000Active2 beds 2 baths1,443 sq. ft.
$1,345,000Active2 beds 2 baths1,443 sq. ft.581 Higuera Street #307, San Luis Obispo, CA 93401
MLS# SC25183827Listed by: EIGHTY20 GROUP - New
 $725,000Active2 beds 3 baths1,321 sq. ft.
$725,000Active2 beds 3 baths1,321 sq. ft.827 Basil Lane, San Luis Obispo, CA 93401
MLS# SC25157993Listed by: DAVIES CO. REAL ESTATE - New
 $530,250Active4 beds 3 baths1,938 sq. ft.
$530,250Active4 beds 3 baths1,938 sq. ft.1963 Devaul Ranch Drive, San Luis Obispo, CA 93405
MLS# SC25181754Listed by: KELLER WILLIAMS REALTY CENTRAL COAST - New
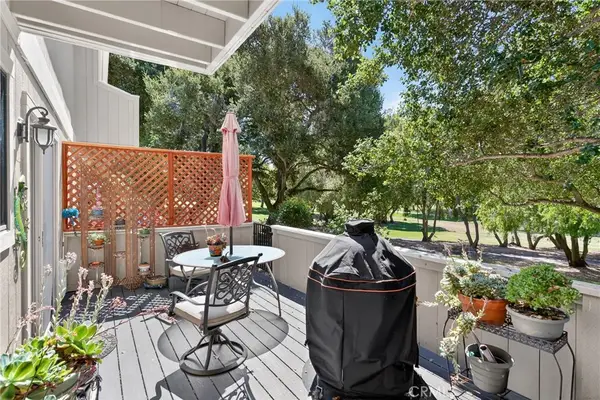 $749,900Active2 beds 2 baths1,256 sq. ft.
$749,900Active2 beds 2 baths1,256 sq. ft.2250 King Court #4, San Luis Obispo, CA 93401
MLS# NS25182754Listed by: PLATINUM PROPERTIES - New
 $725,000Active2 beds 3 baths1,321 sq. ft.
$725,000Active2 beds 3 baths1,321 sq. ft.827 Basil Lane, San Luis Obispo, CA 93401
MLS# CRSC25157993Listed by: DAVIES CO. REAL ESTATE - New
 $729,000Active2 beds 2 baths1,218 sq. ft.
$729,000Active2 beds 2 baths1,218 sq. ft.1185 E Foothill Boulevard #25, San Luis Obispo, CA 93405
MLS# SC25180900Listed by: KELLER WILLIAMS REALTY CENTRAL COAST - New
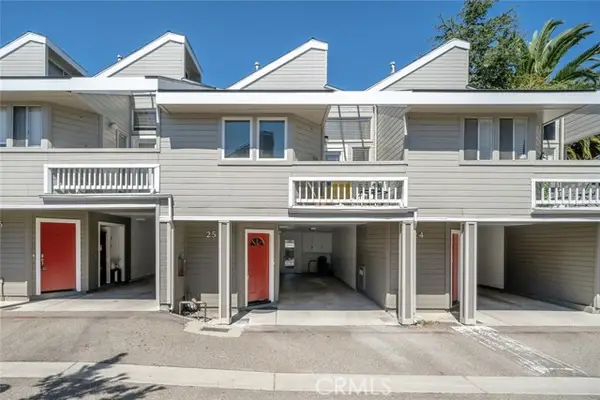 $729,000Active2 beds 2 baths1,218 sq. ft.
$729,000Active2 beds 2 baths1,218 sq. ft.1185 E Foothill Boulevard #25, San Luis Obispo, CA 93405
MLS# CRSC25180900Listed by: KELLER WILLIAMS REALTY CENTRAL COAST - New
 $421,925Active1 beds 1 baths835 sq. ft.
$421,925Active1 beds 1 baths835 sq. ft.1075 Ella Street #3, San Luis Obispo, CA 93401
MLS# CRSC25157990Listed by: ANDREWS REAL ESTATE GROUP, INC.
