1451 Hansen Lane, San Luis Obispo, CA 93401
Local realty services provided by:Better Homes and Gardens Real Estate Clarity
1451 Hansen Lane,San Luis Obispo, CA 93401
$2,435,000
- 4 Beds
- 5 Baths
- 3,658 sq. ft.
- Single family
- Pending
Listed by: patricia walker
Office: sure sell real estate
MLS#:PI25058028
Source:San Diego MLS via CRMLS
Price summary
- Price:$2,435,000
- Price per sq. ft.:$665.66
- Monthly HOA dues:$419
About this home
New ConstructionThis stunning Modern Hillside Home with Amazing Mountain views is available for immediate move-in. It is a 4-bedroom, 4.5-bathroom home with an ADU on the bottom floor. This beautifully upgraded, energy-efficient home is located in the highly desirable neighborhood of Enclave in Righetti Ranch. This home offers a unique blend of comfort, style, and spacious living. Your split-level entry will not disappoint. Your oversized great room with 12-foot ceilings is spectacular! Wire-brushed European Oak with 8-inch-wide Engineered Wood flooring is throughout. The Gourmet kitchen is a chefs delight, with modern-style Rift Oak flat panel cabinetry, Revera Calacatta Vintage quartz countertops, and a Honed Marble Mosaic backsplash. It also includes a Wolf range-top Appliance package and a Subzero under-counter beverage center. The Primary Suite and the two additional bedrooms all have private bathrooms. Designer selected lighting, LED recessed lighting, a gas stub for future BBQ, Conduit, and box for future electric car charger, Keyless Emtek Entry System, Nest 3rd generation-multiple zoned heating and air conditioningtankless water heater with recirculating pump and structured wiring & multi-media outlet in Great room and all bedrooms.
Contact an agent
Home facts
- Year built:2025
- Listing ID #:PI25058028
- Added:272 day(s) ago
- Updated:December 19, 2025 at 08:31 AM
Rooms and interior
- Bedrooms:4
- Total bathrooms:5
- Full bathrooms:4
- Half bathrooms:1
- Living area:3,658 sq. ft.
Heating and cooling
- Cooling:Central Forced Air
- Heating:Fireplace, Forced Air Unit, Passive Solar, Zoned Areas
Structure and exterior
- Year built:2025
- Building area:3,658 sq. ft.
Utilities
- Water:Public, Water Connected
- Sewer:Public Sewer, Sewer Connected
Finances and disclosures
- Price:$2,435,000
- Price per sq. ft.:$665.66
New listings near 1451 Hansen Lane
- New
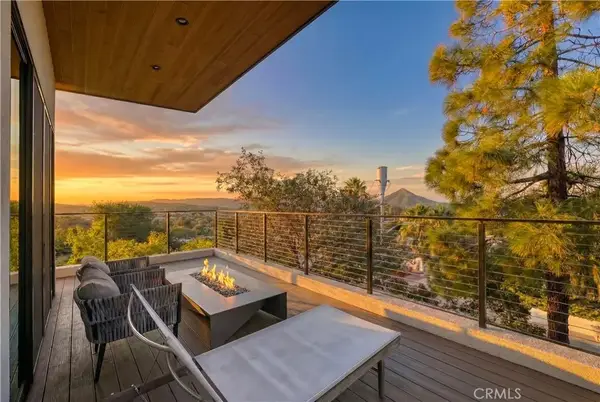 $2,595,000Active5 beds 4 baths3,663 sq. ft.
$2,595,000Active5 beds 4 baths3,663 sq. ft.1652 Encino Court, San Luis Obispo, CA 93401
MLS# SC25228618Listed by: EQUITY UNION - New
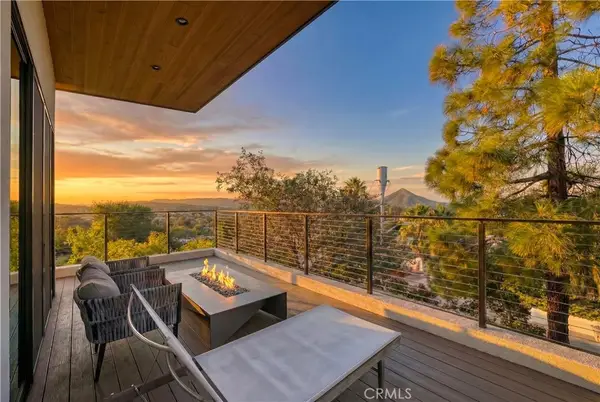 $2,595,000Active5 beds 4 baths3,663 sq. ft.
$2,595,000Active5 beds 4 baths3,663 sq. ft.1652 Encino Court, San Luis Obispo, CA 93401
MLS# SC25228618Listed by: EQUITY UNION - New
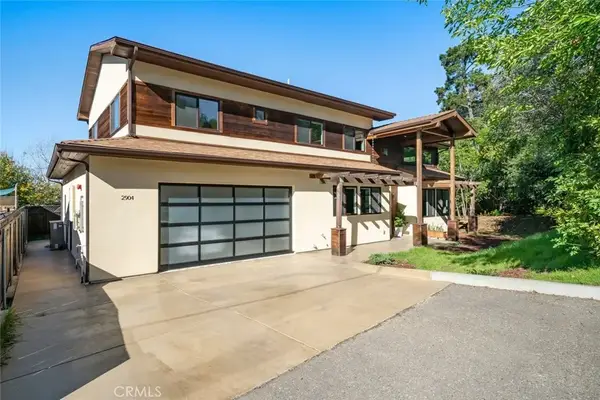 $1,550,000Active3 beds 4 baths2,365 sq. ft.
$1,550,000Active3 beds 4 baths2,365 sq. ft.2904 Johnson Avenue, San Luis Obispo, CA 93401
MLS# SC25274504Listed by: CHRISTIE'S INTERNATIONAL REAL ESTATE SERENO - New
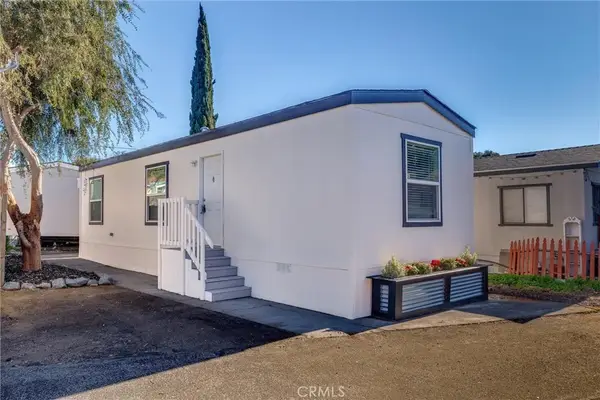 $199,950Active2 beds 2 baths560 sq. ft.
$199,950Active2 beds 2 baths560 sq. ft.1255 Orcutt #B14, San Luis Obispo, CA 93401
MLS# WS25276215Listed by: HARMONY COMMUNITIES - Open Sat, 11am to 2pmNew
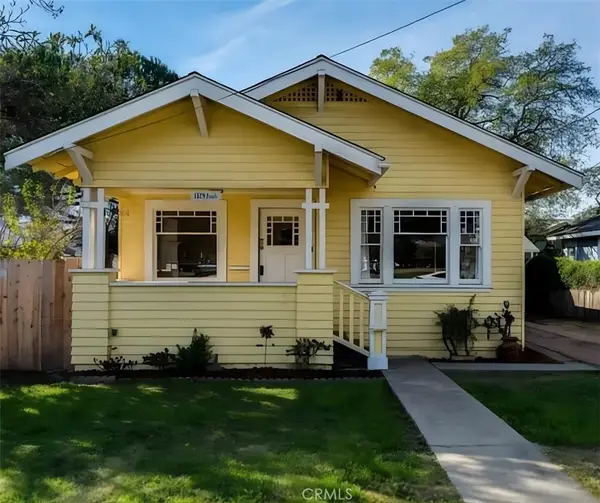 $1,195,000Active2 beds 2 baths1,343 sq. ft.
$1,195,000Active2 beds 2 baths1,343 sq. ft.1329 Beach, San Luis Obispo, CA 93401
MLS# SC25275169Listed by: SLO LIFE REALTY GROUP - New
 $1,375,000Active2 beds 2 baths
$1,375,000Active2 beds 2 baths664 Toro Street, San Luis Obispo, CA 93401
MLS# SC25273909Listed by: DIANNE BLANCHARD, BROKER - New
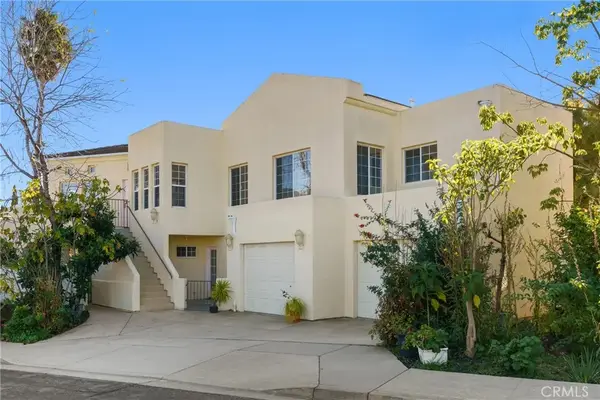 $1,250,000Active4 beds 3 baths2,244 sq. ft.
$1,250,000Active4 beds 3 baths2,244 sq. ft.527 Stoneridge, San Luis Obispo, CA 93401
MLS# SC25274202Listed by: EIGHTY20 GROUP 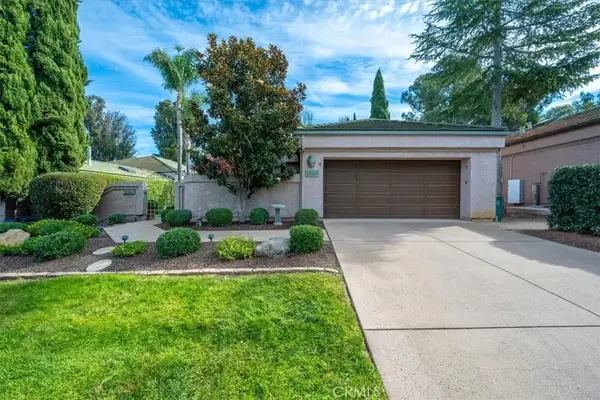 $1,500,000Pending3 beds 2 baths1,786 sq. ft.
$1,500,000Pending3 beds 2 baths1,786 sq. ft.1254 Miraleste, San Luis Obispo, CA 93401
MLS# SC25272837Listed by: FARRELL SMYTH REAL ESTATE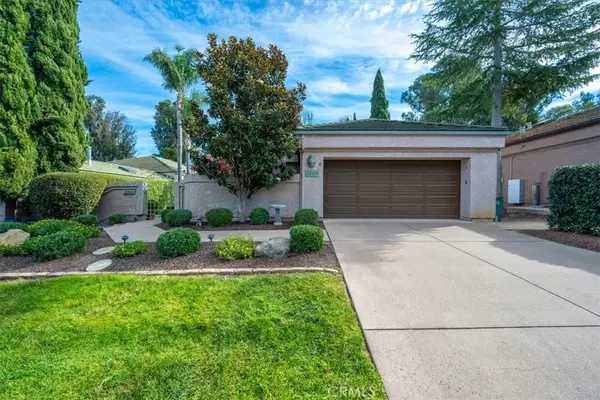 $1,500,000Pending3 beds 2 baths1,786 sq. ft.
$1,500,000Pending3 beds 2 baths1,786 sq. ft.1254 Miraleste, San Luis Obispo, CA 93401
MLS# SC25272837Listed by: FARRELL SMYTH REAL ESTATE- New
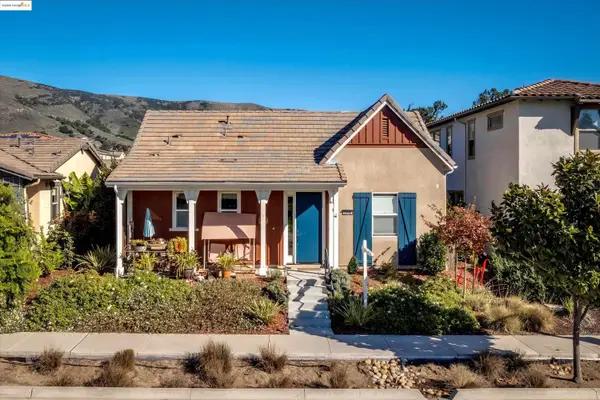 $1,135,000Active3 beds 3 baths1,621 sq. ft.
$1,135,000Active3 beds 3 baths1,621 sq. ft.3940 Righetti Ranch Rd, San Luis Obispo, CA 93401
MLS# 41118886Listed by: NEXTHOME TOWN & COUNTRY
