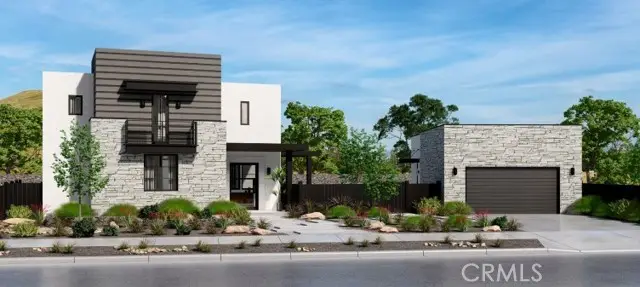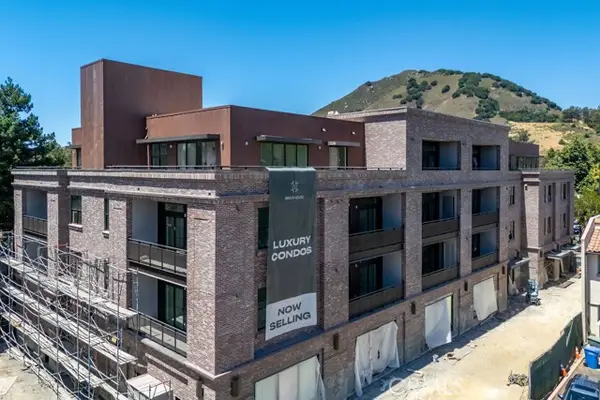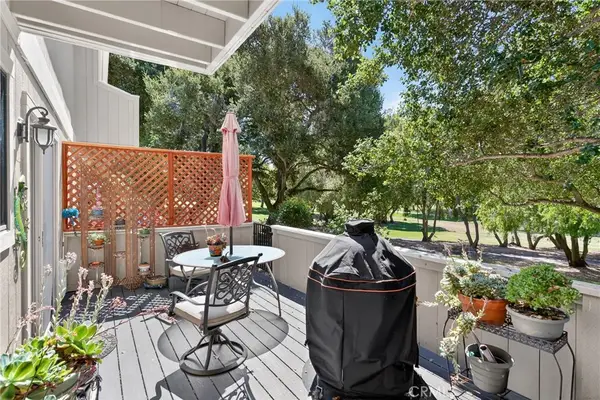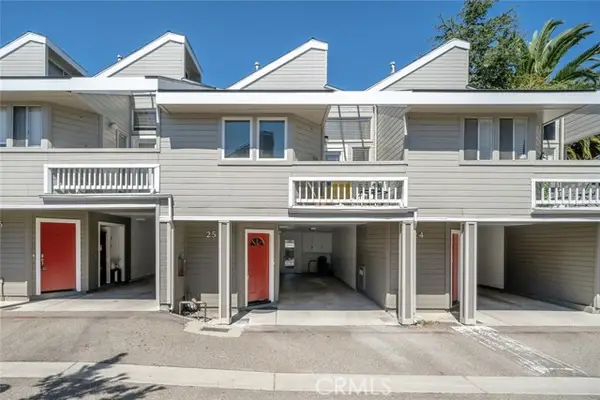1472 Hansen Lane, San Luis Obispo, CA 93401
Local realty services provided by:Better Homes and Gardens Real Estate Royal & Associates

1472 Hansen Lane,San Luis Obispo, CA 93401
$2,296,845
- 4 Beds
- 5 Baths
- 3,363 sq. ft.
- Single family
- Active
Listed by:patricia walker
Office:sure sell real estate
MLS#:CRPI25063778
Source:CA_BRIDGEMLS
Price summary
- Price:$2,296,845
- Price per sq. ft.:$682.98
- Monthly HOA dues:$419
About this home
This beautifully crafted 4-bedroom, 4.5-bathroom residence with a spacious 3-car tandem garage is the last available Plan 3 Modern in the highly sought-after Enclave at Righetti Ranch. Brand-new construction and ready for move-in this June, this is a rare chance to own a thoughtfully designed, energy-efficient home in one of San Luis Obispo’s most desirable communities. From the moment you step inside, you’ll be greeted by a striking herringbone-pattern tile floor, leading you into a vaulted stairway and a private courtyard patio—a perfect first impression. Throughout the open-concept great room and chef’s kitchen, you’ll find elegant wire-brushed European oak wood flooring that brings warmth and sophistication to the space. The gourmet kitchen is a true showpiece, featuring modern rift oak cabinetry in a rich brown stain, Vadara Sunrise Vista quartz countertops, a stainless steel farmhouse sink, custom tile backsplash, and premium appliances—including a Wolf range top and Sub-Zero under-counter beverage center. Every bedroom, including the luxurious primary suite, has its own private en-suite bathroom, providing ultimate comfort and privacy. Additional highlights include: • Designer-selected lighting fixtures • LED recessed lighting • Pre-wired conduit and box
Contact an agent
Home facts
- Year built:2025
- Listing Id #:CRPI25063778
- Added:130 day(s) ago
- Updated:August 15, 2025 at 02:32 PM
Rooms and interior
- Bedrooms:4
- Total bathrooms:5
- Full bathrooms:4
- Living area:3,363 sq. ft.
Heating and cooling
- Cooling:Central Air
- Heating:Central, Fireplace(s), Forced Air, Solar
Structure and exterior
- Year built:2025
- Building area:3,363 sq. ft.
- Lot area:0.23 Acres
Finances and disclosures
- Price:$2,296,845
- Price per sq. ft.:$682.98
New listings near 1472 Hansen Lane
- New
 $1,475,000Active2 beds 3 baths1,434 sq. ft.
$1,475,000Active2 beds 3 baths1,434 sq. ft.783 Toro Street, San Luis Obispo, CA 93401
MLS# CRSC25183428Listed by: ACQUIRE MORTGAGE & REAL ESTATE - New
 $1,345,000Active2 beds 2 baths1,443 sq. ft.
$1,345,000Active2 beds 2 baths1,443 sq. ft.581 Higuera Street #307, San Luis Obispo, CA 93401
MLS# SC25183827Listed by: EIGHTY20 GROUP - Open Fri, 12 to 4pmNew
 $1,345,000Active2 beds 2 baths1,443 sq. ft.
$1,345,000Active2 beds 2 baths1,443 sq. ft.581 Higuera Street #307, San Luis Obispo, CA 93401
MLS# SC25183827Listed by: EIGHTY20 GROUP - New
 $725,000Active2 beds 3 baths1,321 sq. ft.
$725,000Active2 beds 3 baths1,321 sq. ft.827 Basil Lane, San Luis Obispo, CA 93401
MLS# SC25157993Listed by: DAVIES CO. REAL ESTATE - New
 $530,250Active4 beds 3 baths1,938 sq. ft.
$530,250Active4 beds 3 baths1,938 sq. ft.1963 Devaul Ranch Drive, San Luis Obispo, CA 93405
MLS# SC25181754Listed by: KELLER WILLIAMS REALTY CENTRAL COAST - New
 $749,900Active2 beds 2 baths1,256 sq. ft.
$749,900Active2 beds 2 baths1,256 sq. ft.2250 King Court #4, San Luis Obispo, CA 93401
MLS# NS25182754Listed by: PLATINUM PROPERTIES - New
 $725,000Active2 beds 3 baths1,321 sq. ft.
$725,000Active2 beds 3 baths1,321 sq. ft.827 Basil Lane, San Luis Obispo, CA 93401
MLS# CRSC25157993Listed by: DAVIES CO. REAL ESTATE - New
 $729,000Active2 beds 2 baths1,218 sq. ft.
$729,000Active2 beds 2 baths1,218 sq. ft.1185 E Foothill Boulevard #25, San Luis Obispo, CA 93405
MLS# SC25180900Listed by: KELLER WILLIAMS REALTY CENTRAL COAST - New
 $729,000Active2 beds 2 baths1,218 sq. ft.
$729,000Active2 beds 2 baths1,218 sq. ft.1185 E Foothill Boulevard #25, San Luis Obispo, CA 93405
MLS# CRSC25180900Listed by: KELLER WILLIAMS REALTY CENTRAL COAST - New
 $421,925Active1 beds 1 baths835 sq. ft.
$421,925Active1 beds 1 baths835 sq. ft.1075 Ella Street #3, San Luis Obispo, CA 93401
MLS# CRSC25157990Listed by: ANDREWS REAL ESTATE GROUP, INC.
